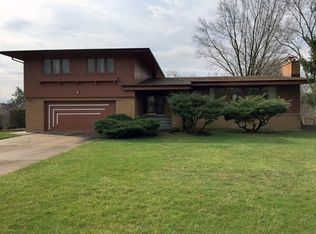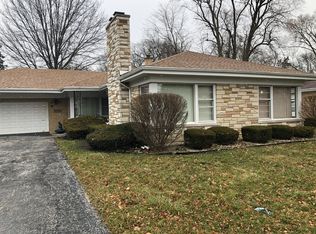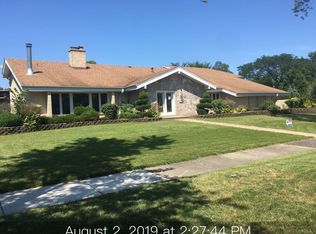Closed
$487,500
2300 Flossmoor Rd, Flossmoor, IL 60422
4beds
3,765sqft
Single Family Residence
Built in 1961
0.35 Acres Lot
$612,300 Zestimate®
$129/sqft
$7,022 Estimated rent
Home value
$612,300
$557,000 - $680,000
$7,022/mo
Zestimate® history
Loading...
Owner options
Explore your selling options
What's special
Back to market! Our buyer did not sell their house in time! Spacious 4 BR, 4.1 BA brick home with premier location minutes to historic town & metra to both University of Chicago & downtown! A great covered front porch welcomes you to the home. Generous foyer w/a beautiful updated staircase. First floor begins w/a huge great room w/white brick FP, HW flooring, tons of windows & opens to a large DR also w/HW flooring & a sliding door to an oversized composite deck & covered porch area perfectly joining the indoor living space to the outdoors for seasonal entertaining and living (think Southern charm vibe)! Well appointed KT w/gray cabinetry, beautiful quartz counters, great storage space as well as a breakfast room w/addl access to the wonderful deck. The first floor also offers a guest BA & an office w/warm wood vibe, sunny windows & perfect for those looking to work from home! The 2nd floor is awesome! There are two en suite BR's including an enormous primary suite w/ separate sitting room, endless closets, stunning bathroom w/soaking tub, separate shower, built-in dressers, dual vanities & a separate toilet room. There are 2 more BR's (for a total of 4) on this level as well as 2 add'l full BA. HW flooring thru most of the home! The lower level has a finished FR & another full BA, large laundry, w/laundry chute from above & storage closets. The 3 car attached garage is a great find & also has several built in closets - lots of storage in this home! Graceful grounds & large concrete driveway w/turn around. Hurry to see this classic home w/over 4000 sf of total living space!
Zillow last checked: 8 hours ago
Listing updated: October 18, 2024 at 02:01am
Listing courtesy of:
Susan Jenner, CNC 708-829-1820,
Baird & Warner
Bought with:
John Flynn
Baird & Warner
Source: MRED as distributed by MLS GRID,MLS#: 12001534
Facts & features
Interior
Bedrooms & bathrooms
- Bedrooms: 4
- Bathrooms: 5
- Full bathrooms: 4
- 1/2 bathrooms: 1
Primary bedroom
- Features: Flooring (Hardwood), Bathroom (Full)
- Level: Second
- Area: 399 Square Feet
- Dimensions: 21X19
Bedroom 2
- Features: Flooring (Hardwood)
- Level: Second
- Area: 247 Square Feet
- Dimensions: 19X13
Bedroom 3
- Features: Flooring (Parquet)
- Level: Second
- Area: 154 Square Feet
- Dimensions: 14X11
Bedroom 4
- Features: Flooring (Hardwood)
- Level: Second
- Area: 154 Square Feet
- Dimensions: 14X11
Breakfast room
- Features: Flooring (Hardwood)
- Level: Main
- Area: 77 Square Feet
- Dimensions: 11X7
Dining room
- Features: Flooring (Hardwood)
- Level: Main
- Area: 210 Square Feet
- Dimensions: 15X14
Family room
- Features: Flooring (Carpet)
- Level: Basement
- Area: 624 Square Feet
- Dimensions: 26X24
Foyer
- Features: Flooring (Hardwood)
- Level: Main
- Area: 156 Square Feet
- Dimensions: 13X12
Great room
- Features: Flooring (Hardwood)
- Level: Main
- Area: 336 Square Feet
- Dimensions: 24X14
Kitchen
- Features: Kitchen (Eating Area-Table Space), Flooring (Hardwood)
- Level: Main
- Area: 216 Square Feet
- Dimensions: 18X12
Laundry
- Level: Basement
- Area: 143 Square Feet
- Dimensions: 13X11
Office
- Features: Flooring (Hardwood)
- Level: Main
- Area: 154 Square Feet
- Dimensions: 14X11
Sitting room
- Features: Flooring (Hardwood)
- Level: Second
- Area: 169 Square Feet
- Dimensions: 13X13
Heating
- Electric, Radiant
Cooling
- Central Air
Appliances
- Included: Double Oven
- Laundry: Electric Dryer Hookup, Laundry Chute
Features
- Cathedral Ceiling(s), Walk-In Closet(s)
- Flooring: Hardwood
- Basement: Finished,Full
- Number of fireplaces: 2
Interior area
- Total structure area: 625
- Total interior livable area: 3,765 sqft
Property
Parking
- Total spaces: 3
- Parking features: Concrete, Garage Door Opener, On Site, Garage Owned, Attached, Garage
- Attached garage spaces: 3
- Has uncovered spaces: Yes
Accessibility
- Accessibility features: No Disability Access
Features
- Stories: 2
- Patio & porch: Deck
Lot
- Size: 0.35 Acres
- Dimensions: 136X107
Details
- Parcel number: 32071080060000
- Special conditions: None
Construction
Type & style
- Home type: SingleFamily
- Property subtype: Single Family Residence
Materials
- Brick
- Foundation: Concrete Perimeter
- Roof: Asphalt
Condition
- New construction: No
- Year built: 1961
Utilities & green energy
- Sewer: Public Sewer
- Water: Lake Michigan
Community & neighborhood
Location
- Region: Flossmoor
Other
Other facts
- Listing terms: Conventional
- Ownership: Fee Simple
Price history
| Date | Event | Price |
|---|---|---|
| 10/15/2024 | Sold | $487,500-4.2%$129/sqft |
Source: | ||
| 4/22/2024 | Listed for sale | $509,000$135/sqft |
Source: | ||
| 4/18/2024 | Contingent | $509,000$135/sqft |
Source: | ||
| 3/11/2024 | Price change | $509,000-5.6%$135/sqft |
Source: | ||
| 1/24/2024 | Listed for sale | $539,000+2.7%$143/sqft |
Source: | ||
Public tax history
| Year | Property taxes | Tax assessment |
|---|---|---|
| 2023 | $15,345 -7.3% | $42,000 +13.7% |
| 2022 | $16,548 -0.5% | $36,951 |
| 2021 | $16,635 +3% | $36,951 |
Find assessor info on the county website
Neighborhood: 60422
Nearby schools
GreatSchools rating
- 5/10Western Avenue Elementary SchoolGrades: PK-5Distance: 0.2 mi
- 5/10Parker Junior High SchoolGrades: 6-8Distance: 0.9 mi
- 7/10Homewood-Flossmoor High SchoolGrades: 9-12Distance: 1 mi
Schools provided by the listing agent
- Elementary: Western Avenue Elementary School
- Middle: Parker Junior High School
- High: Homewood-Flossmoor High School
- District: 161
Source: MRED as distributed by MLS GRID. This data may not be complete. We recommend contacting the local school district to confirm school assignments for this home.

Get pre-qualified for a loan
At Zillow Home Loans, we can pre-qualify you in as little as 5 minutes with no impact to your credit score.An equal housing lender. NMLS #10287.


