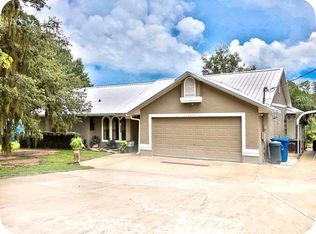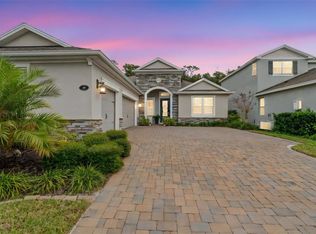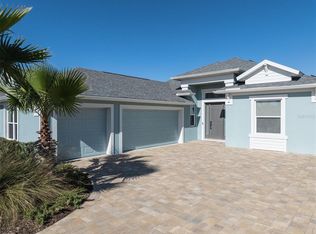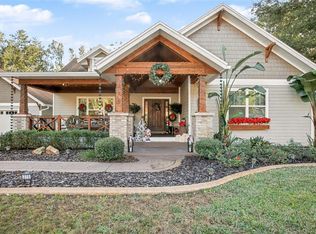***ADDITIONAL PRICE REDUCTION*** Tucked away on a peaceful, wooded lakefront lot, this custom 2021 craftsman-style home—rebuilt from the ground up—feels like a breath of fresh air. Secluded and serene, yet just minutes from downtown DeLand, Stetson University, and a quick drive to the beach, it offers the perfect balance of privacy and convenience. Walk through the front door to panoramic lake views of quiet Lake Ruby and the warm glow of natural wood ceilings that soar above. The bright, open kitchen is perfectly set up with high-end stainless appliances, a gas range, and plenty of space to cook, gather, and share good food. Whether it’s coffee with a view or dinner with friends, this kitchen can handle it all. Seriously, you are going to fall in love with this space! The owner's suite is a true retreat. French doors open to a private deck overlooking the water, and the en-suite bathroom is spa-like—complete with a dreamy walk-in closet, a separate soaking tub, and a custom shower that makes every morning feel like a treat. Imagine coffee on the deck first thing in the morning, overlooking the serene lake... Guests are well cared for, too, with their own wing that includes another bedroom, full bath, and cozy sitting area with even more stunning views of the lake. Downstairs, a whimsical curved concrete staircase leads to a flexible third bedroom with its own entrance and sink. The plumbing in place could be used for a wet bar or kitchenette—think game room, guest suite, or even a rental opportunity! Outside, the possibilities keep coming. There’s a 27’ x 40’ insulated garage rough plumbed for future water and septic—ideal for a workshop, studio, or space to stash your boat and toys. Under the house, a bonus room (currently used as a kennel) could easily become storage or a space for lake gear. For a super easy project, you could turn it into a home office! And the lake? It's right there. Fish off your private dock, launch a kayak at sunset, or just sit at the firepit with a glass of wine and listen to the breeze move through the trees. This is more than a house—it’s a lifestyle. Relaxed, private, and beautifully connected to nature.
For sale
Price cut: $24.9K (1/4)
$675,000
2300 Lake Ruby Rd, Deland, FL 32724
3beds
3,000sqft
Est.:
Single Family Residence
Built in 2021
1.15 Acres Lot
$673,400 Zestimate®
$225/sqft
$-- HOA
What's special
Private dockPanoramic lake viewsWooded lakefront lotNatural wood ceilingsBright open kitchenHigh-end stainless appliances
- 150 days |
- 1,512 |
- 135 |
Likely to sell faster than
Zillow last checked: 8 hours ago
Listing updated: January 04, 2026 at 09:03am
Listing Provided by:
Bonnie Hoffmann 386-804-0240,
CHARLES RUTENBERG REALTY ORLANDO 407-622-2122,
Hannah Hoffmann 386-956-0411,
CHARLES RUTENBERG REALTY ORLANDO
Source: Stellar MLS,MLS#: V4944221 Originating MLS: Orlando Regional
Originating MLS: Orlando Regional

Tour with a local agent
Facts & features
Interior
Bedrooms & bathrooms
- Bedrooms: 3
- Bathrooms: 2
- Full bathrooms: 2
Rooms
- Room types: Florida Room, Utility Room, Storage Rooms
Primary bedroom
- Features: Ceiling Fan(s), En Suite Bathroom, Walk-In Closet(s)
- Level: First
- Area: 270 Square Feet
- Dimensions: 15x18
Bedroom 2
- Features: Ceiling Fan(s), Built-in Closet
- Level: First
- Area: 156 Square Feet
- Dimensions: 12x13
Bedroom 3
- Features: Built-in Closet
- Level: Basement
- Area: 256 Square Feet
- Dimensions: 16x16
Dining room
- Level: First
- Area: 304 Square Feet
- Dimensions: 16x19
Kitchen
- Features: Granite Counters, Kitchen Island, Stone Counters
- Level: First
- Area: 195 Square Feet
- Dimensions: 13x15
Laundry
- Level: First
- Area: 126 Square Feet
- Dimensions: 7x18
Living room
- Level: First
- Area: 288 Square Feet
- Dimensions: 16x18
Heating
- Central
Cooling
- Central Air
Appliances
- Included: Cooktop, Dishwasher, Disposal, Electric Water Heater
- Laundry: Inside, Laundry Room
Features
- Ceiling Fan(s), High Ceilings, Primary Bedroom Main Floor, Solid Surface Counters, Solid Wood Cabinets, Split Bedroom, Vaulted Ceiling(s)
- Flooring: Engineered Hardwood, Tile
- Doors: French Doors
- Windows: Blinds
- Basement: Exterior Entry,Finished,Interior Entry
- Has fireplace: No
Interior area
- Total structure area: 4,297
- Total interior livable area: 3,000 sqft
Video & virtual tour
Property
Parking
- Parking features: Boat, Circular Driveway
- Has uncovered spaces: Yes
Features
- Levels: Two
- Stories: 2
- Patio & porch: Covered, Deck, Front Porch, Rear Porch
- Exterior features: Lighting, Private Mailbox, Storage
- Has view: Yes
- View description: Water, Lake
- Has water view: Yes
- Water view: Water,Lake
- Waterfront features: Lake Front, Lake Privileges
- Body of water: LAKE RUBY
Lot
- Size: 1.15 Acres
- Dimensions: 38 x 95
- Features: In County
Details
- Additional structures: Workshop
- Parcel number: 701200000220
- Zoning: R-3
- Special conditions: None
Construction
Type & style
- Home type: SingleFamily
- Property subtype: Single Family Residence
Materials
- Block, Wood Frame
- Foundation: Crawlspace, Slab, Stem Wall
- Roof: Shingle
Condition
- New construction: No
- Year built: 2021
Utilities & green energy
- Sewer: Septic Tank
- Water: Public
- Utilities for property: BB/HS Internet Available, Cable Available, Electricity Connected, Fire Hydrant, Propane, Public, Water Connected
Community & HOA
Community
- Subdivision: LAKE RUBY &AND LAKE BYRON
HOA
- Has HOA: No
- Pet fee: $0 monthly
Location
- Region: Deland
Financial & listing details
- Price per square foot: $225/sqft
- Tax assessed value: $566,280
- Annual tax amount: $7,896
- Date on market: 8/8/2025
- Cumulative days on market: 209 days
- Listing terms: Cash,Conventional,FHA,VA Loan
- Ownership: Fee Simple
- Total actual rent: 0
- Electric utility on property: Yes
- Road surface type: Paved, Asphalt
Estimated market value
$673,400
$640,000 - $707,000
$2,713/mo
Price history
Price history
| Date | Event | Price |
|---|---|---|
| 1/4/2026 | Price change | $675,000-3.6%$225/sqft |
Source: | ||
| 9/26/2025 | Price change | $699,900-3.4%$233/sqft |
Source: | ||
| 8/8/2025 | Listed for sale | $724,900-0.7%$242/sqft |
Source: | ||
| 7/18/2025 | Listing removed | $730,000$243/sqft |
Source: | ||
| 6/29/2025 | Price change | $730,000-2.7%$243/sqft |
Source: | ||
Public tax history
Public tax history
| Year | Property taxes | Tax assessment |
|---|---|---|
| 2024 | $7,896 -6.8% | $467,732 +4.3% |
| 2023 | $8,473 +9% | $448,334 +10% |
| 2022 | $7,772 | $407,576 +273.7% |
Find assessor info on the county website
BuyAbility℠ payment
Est. payment
$4,381/mo
Principal & interest
$3155
Property taxes
$990
Home insurance
$236
Climate risks
Neighborhood: 32724
Nearby schools
GreatSchools rating
- 5/10Blue Lake Elementary SchoolGrades: PK-5Distance: 1.1 mi
- 4/10Deland Middle SchoolGrades: 6-8Distance: 3.4 mi
- 5/10Deland High SchoolGrades: PK,9-12Distance: 1.6 mi
Schools provided by the listing agent
- Elementary: Blue Lake Elem
- Middle: Deland Middle
- High: Deland High
Source: Stellar MLS. This data may not be complete. We recommend contacting the local school district to confirm school assignments for this home.
- Loading
- Loading






