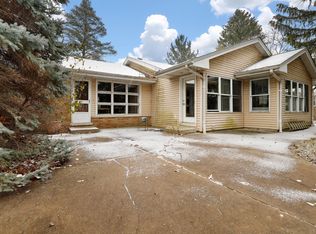Closed
$675,000
2300 Landwehr Rd, Northbrook, IL 60062
3beds
--sqft
Single Family Residence
Built in 1956
0.67 Acres Lot
$679,500 Zestimate®
$--/sqft
$3,481 Estimated rent
Home value
$679,500
$612,000 - $754,000
$3,481/mo
Zestimate® history
Loading...
Owner options
Explore your selling options
What's special
Sunny and spacious ranch situated on over two-thirds of an acre in desirable Northbrook, surrounded by multi-million-dollar homes in and around Citation Lake. The front of home faces Sunset Trail. This mid-century home offers over 2,150 square feet of living space with three generously sized bedrooms and two full bathrooms. The kitchen was beautifully remodeled in 2010 and features Crystal brand light wood cabinetry with solid construction, soft-close drawers, under-cabinet lighting, granite countertops with a breakfast bar, a white subway tile backsplash, and sleek KitchenAid stainless steel appliances. Real oak hardwood floors enhance much of the home's interior. Two fireplaces are conveniently spaced out-one if the family room and one is the living room too. An attached two-car garage is easily accessible through two entry doors. A large laundry room includes both washer and dryer for added convenience. Additional highlights include a Generac generator and an upgraded electrical panel. What truly sets this home apart is the exceptional potential to expand into the expansive backyard or tear down and build a stunning new home. Enjoy unbeatable access to shopping at Plaza Del Prado, top-rated schools, I-294, O'Hare Airport, and downtown Northbrook-all within just 10 minutes.
Zillow last checked: 8 hours ago
Listing updated: September 12, 2025 at 01:01am
Listing courtesy of:
Harry Maisel 773-502-7622,
@properties Christie's International Real Estate
Bought with:
John Plamoottil
Brick Stone International Inc.
Source: MRED as distributed by MLS GRID,MLS#: 12419504
Facts & features
Interior
Bedrooms & bathrooms
- Bedrooms: 3
- Bathrooms: 2
- Full bathrooms: 2
Primary bedroom
- Features: Flooring (Carpet)
- Level: Main
- Area: 195 Square Feet
- Dimensions: 15X13
Bedroom 2
- Features: Flooring (Hardwood)
- Level: Main
- Area: 143 Square Feet
- Dimensions: 13X11
Bedroom 3
- Features: Flooring (Hardwood)
- Level: Main
- Area: 130 Square Feet
- Dimensions: 13X10
Dining room
- Features: Flooring (Hardwood)
- Level: Main
- Area: 182 Square Feet
- Dimensions: 14X13
Family room
- Features: Flooring (Hardwood)
- Level: Main
- Area: 240 Square Feet
- Dimensions: 16X15
Kitchen
- Features: Kitchen (Eating Area-Table Space), Flooring (Hardwood)
- Level: Main
- Area: 208 Square Feet
- Dimensions: 16X13
Laundry
- Features: Flooring (Vinyl)
- Level: Main
- Area: 160 Square Feet
- Dimensions: 16X10
Living room
- Features: Flooring (Hardwood)
- Level: Main
- Area: 286 Square Feet
- Dimensions: 22X13
Heating
- Natural Gas
Cooling
- Central Air
Appliances
- Included: Range, Microwave, Dishwasher, Refrigerator, Washer, Dryer, Disposal, Stainless Steel Appliance(s)
Features
- Basement: Crawl Space
- Number of fireplaces: 2
- Fireplace features: Family Room, Living Room
Interior area
- Total structure area: 0
Property
Parking
- Total spaces: 2
- Parking features: Asphalt, Garage Door Opener, On Site, Attached, Garage
- Attached garage spaces: 2
- Has uncovered spaces: Yes
Accessibility
- Accessibility features: No Disability Access
Features
- Stories: 1
- Patio & porch: Patio
Lot
- Size: 0.67 Acres
- Dimensions: 180 X 165
Details
- Parcel number: 04173000290000
- Special conditions: None
Construction
Type & style
- Home type: SingleFamily
- Architectural style: Ranch
- Property subtype: Single Family Residence
Materials
- Brick
- Roof: Asphalt
Condition
- New construction: No
- Year built: 1956
Utilities & green energy
- Sewer: Public Sewer
- Water: Lake Michigan
Community & neighborhood
Location
- Region: Northbrook
HOA & financial
HOA
- Services included: None
Other
Other facts
- Listing terms: Conventional
- Ownership: Fee Simple
Price history
| Date | Event | Price |
|---|---|---|
| 9/10/2025 | Sold | $675,000+12.7% |
Source: | ||
| 9/6/2025 | Pending sale | $599,000 |
Source: | ||
| 7/25/2025 | Contingent | $599,000 |
Source: | ||
| 7/16/2025 | Listed for sale | $599,000-7.8% |
Source: | ||
| 5/11/2009 | Listing removed | $650,000 |
Source: Prudential Real Estate #07154697 Report a problem | ||
Public tax history
| Year | Property taxes | Tax assessment |
|---|---|---|
| 2023 | $10,751 +1.3% | $55,002 |
| 2022 | $10,609 +54.3% | $55,002 +20.7% |
| 2021 | $6,877 +12.1% | $45,579 |
Find assessor info on the county website
Neighborhood: 60062
Nearby schools
GreatSchools rating
- 8/10Henry Winkelman Elementary SchoolGrades: PK-5Distance: 1.2 mi
- 7/10Field SchoolGrades: 6-8Distance: 0.3 mi
- 10/10Glenbrook North High SchoolGrades: 9-12Distance: 1.3 mi
Schools provided by the listing agent
- Elementary: Henry Winkelman Elementary Schoo
- Middle: Field School
- High: Glenbrook North High School
- District: 31
Source: MRED as distributed by MLS GRID. This data may not be complete. We recommend contacting the local school district to confirm school assignments for this home.
Get a cash offer in 3 minutes
Find out how much your home could sell for in as little as 3 minutes with a no-obligation cash offer.
Estimated market value$679,500
Get a cash offer in 3 minutes
Find out how much your home could sell for in as little as 3 minutes with a no-obligation cash offer.
Estimated market value
$679,500
