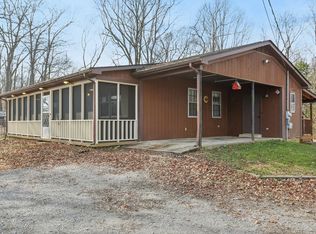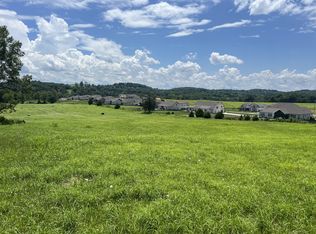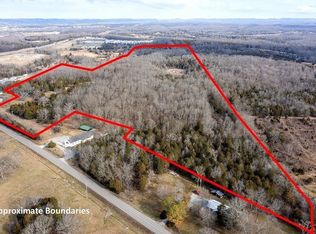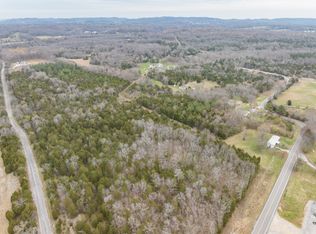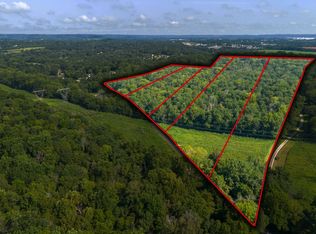Multiple approved build sites for up to 5-bedroom homes, serene countryside living in the rolling hills of Spring Hill, TN, just minutes from Nashville, Franklin, and historic Columbia. Quiet, Peaceful, Private - 2300 Lee Road, a 26+ acres, perfect for equestrian enthusiasts, visionaries, and anyone seeking tranquility amidst nature's beauty. A private road winds through picturesque rolling hills, welcoming a charming Cape Cod estate with an open-concept design featuring a two-story foyer, ample natural light streaming through generous windows, and an inviting family room complemented by a gourmet kitchen and full-size butler's pantry. Fully renovated from top to bottom, the primary residence features three floors, four spacious bedrooms, and baths, over 3,500 square feet of living space, and over 1,000 sf of unfinished space. The luxurious owner's and guest suites complete the main floor with a private office, private deck, and a free-standing soaker tub.
Outside, explore fenced farmland, pastures, hills, and valleys ideal for equestrian pursuits or a lifestyle filled with natural beauty yet minutes from the conveniences of Spring Hill. This property holds the potential for a peaceful retreat or future development with two approved perc sites. Explore the natural goodness of this setting amidst towering trees, a fenced vegetable garden, a flourishing orchard, a seasonal creek, and custom built barn and shop structures for livestock and pets, all on exceptional acres of farmland.
Whether you envision a luxurious private residence, a working farm, or a tranquil countryside retreat, this move-in-ready expansive property offers an unmatched opportunity with unlimited potential to embrace the finest in Tennessee living.
Active
$2,149,999
2300 Lee Rd, Spring Hill, TN 37174
--beds
--baths
26.41Acres
Farm
Built in ----
26.41 Acres Lot
$-- Zestimate®
$--/sqft
$-- HOA
What's special
Flourishing orchardFenced vegetable gardenTowering treesSeasonal creekFenced farmland
- 10 days |
- 299 |
- 24 |
Zillow last checked: 8 hours ago
Listing updated: February 20, 2026 at 03:38pm
Listing Provided by:
Denis Sverdlov 615-497-0170,
Compass RE 615-475-5616
Source: RealTracs MLS as distributed by MLS GRID,MLS#: 3128859
Facts & features
Interior
Video & virtual tour
Property
Features
- Levels: Three Or More
Lot
- Size: 26.41 Acres
- Features: Rolling Slope
- Topography: Rolling Slope
Details
- Parcel number: 06801902000
- Special conditions: Standard
Utilities & green energy
- Sewer: Septic Tank Available
- Water: Public
- Utilities for property: Water Available
Community & HOA
Community
- Subdivision: Naa
HOA
- Has HOA: No
Location
- Region: Spring Hill
Financial & listing details
- Tax assessed value: $893,500
- Annual tax amount: $3,103
- Date on market: 2/11/2026
- Inclusions: Land And Buildings
- Road surface type: Gravel
Estimated market value
Not available
Estimated sales range
Not available
Not available
Price history
Price history
| Date | Event | Price |
|---|---|---|
| 2/12/2026 | Listed for sale | $2,149,999-11.9% |
Source: | ||
| 2/12/2026 | Listing removed | $2,439,999 |
Source: | ||
| 10/15/2025 | Price change | $2,439,999-6.2% |
Source: | ||
| 8/13/2025 | Listed for sale | $2,599,999+165.3% |
Source: | ||
| 12/31/2021 | Sold | $980,000-1% |
Source: | ||
| 10/11/2021 | Contingent | $990,000 |
Source: | ||
| 9/15/2021 | Price change | $990,000-13.9% |
Source: | ||
| 8/5/2021 | Listed for sale | $1,150,000-14.8% |
Source: | ||
| 8/1/2021 | Listing removed | -- |
Source: | ||
| 6/15/2021 | Price change | $1,350,000-6.9% |
Source: | ||
| 4/30/2021 | Price change | $1,450,000-3.3% |
Source: | ||
| 4/16/2021 | Listed for sale | $1,499,999+3650% |
Source: | ||
| 6/28/1999 | Sold | $40,000-27.1% |
Source: Public Record Report a problem | ||
| 5/7/1997 | Sold | $54,900 |
Source: Public Record Report a problem | ||
Public tax history
Public tax history
| Year | Property taxes | Tax assessment |
|---|---|---|
| 2025 | $3,103 | $162,475 |
| 2024 | $3,103 | $162,475 |
| 2023 | $3,103 | $162,475 |
| 2022 | $3,103 +62.7% | $162,475 +90.5% |
| 2021 | $1,907 | $85,275 |
| 2020 | $1,907 | $85,275 |
| 2019 | $1,907 | $85,275 |
| 2018 | $1,907 +9.9% | $85,275 +38.4% |
| 2017 | $1,735 | $61,625 |
| 2016 | $1,735 +7.5% | $61,625 |
| 2015 | $1,615 | $61,625 |
| 2014 | $1,615 | $61,625 |
| 2013 | -- | $61,625 +3.7% |
| 2012 | $1,544 0% | $59,450 0% |
| 2011 | $1,544 | $59,459 |
| 2010 | $1,544 | $59,459 |
| 2009 | -- | $59,459 +3.6% |
| 2008 | $1,435 | $57,398 |
| 2007 | $1,435 | $57,398 |
| 2006 | $1,435 -7% | $57,398 +7.5% |
| 2005 | $1,543 +5.9% | $53,374 |
| 2004 | $1,457 | $53,374 |
| 2002 | $1,457 | $53,374 -15.4% |
| 2001 | -- | $63,068 -70.8% |
| 2000 | -- | $215,893 |
Find assessor info on the county website
BuyAbility℠ payment
Estimated monthly payment
Boost your down payment with 6% savings match
Earn up to a 6% match & get a competitive APY with a *. Zillow has partnered with to help get you home faster.
Learn more*Terms apply. Match provided by Foyer. Account offered by Pacific West Bank, Member FDIC.Climate risks
Neighborhood: 37174
Nearby schools
GreatSchools rating
- 7/10Battle Creek Middle SchoolGrades: 5-8Distance: 2.7 mi
- 4/10Spring Hill High SchoolGrades: 9-12Distance: 5.4 mi
- 6/10Battle Creek Elementary SchoolGrades: PK-4Distance: 3.3 mi
Schools provided by the listing agent
- Elementary: Battle Creek Elementary School
- Middle: Battle Creek Middle School
- High: Spring Hill High School
Source: RealTracs MLS as distributed by MLS GRID. This data may not be complete. We recommend contacting the local school district to confirm school assignments for this home.
