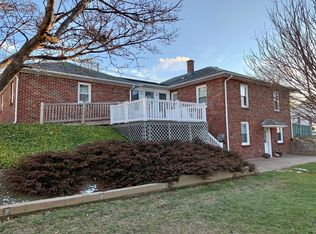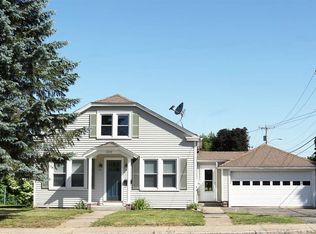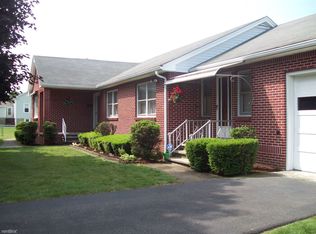Expect to be impressed! This 7rm, 2 Bath Brick ranch w/attached 2car gar. sits on almost a 1/2 acre (.49) & has everything you’re looking for from the impeccably kept & beautiful landscaped grounds to the desirable & unique floorplan. The Large fully applianced kitchen has lots of cabinetry & is located in the center front of the home adjoining the diningroom & between the livingroom & front to back familyrm. The master bedroom is separated from the other two bedrooms by the main bath in the back of the home. Off the Familyrm there is a balcony deck overlooking the large completely fenced in back yard. The partially finished walk out basement has a woodstove, another bath & separate laundry area. Some of the many features are newer replacement windows, hardwood floors under the carpeting, newer boiler, a whole house fan and low maintenance brick siding to name a few. This home offers one floor living at it's best with the added bonus of a walk out basement for added living space.
This property is off market, which means it's not currently listed for sale or rent on Zillow. This may be different from what's available on other websites or public sources.


