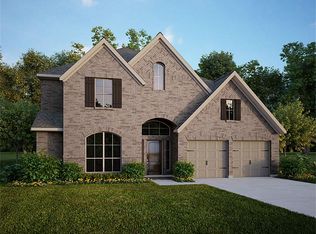"This Property is eligible for First Look Program. No Trespassing! Do Not Disturb Occupant! No Showings Permitted! Please call the auction company with any questions regarding the property. *** A buyer's premium of 3% of the winning bid amount will be added to all winning bid amounts to determine the total purchase price. 4 bedrooms, 3.1 baths property, built in 2018 with 2982 square feet."
This property is off market, which means it's not currently listed for sale or rent on Zillow. This may be different from what's available on other websites or public sources.
