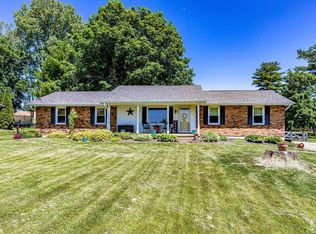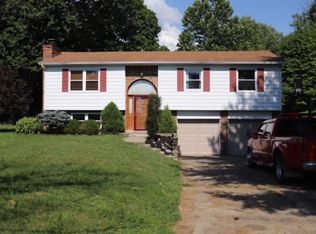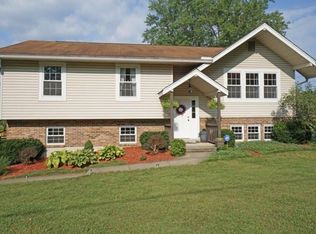Sold for $280,000
$280,000
2300 Timberman Rd, Hamilton, OH 45013
3beds
1,284sqft
Single Family Residence
Built in 1960
0.46 Acres Lot
$283,300 Zestimate®
$218/sqft
$1,711 Estimated rent
Home value
$283,300
$258,000 - $312,000
$1,711/mo
Zestimate® history
Loading...
Owner options
Explore your selling options
What's special
Ross local Schools............... Three Bedroom 1 1/2 bath brick ranch, full basement (approximately 690 SF finished) with oversized two car garage with auto door opener with a man door to the rear private rear yard with a 14 X 24 patio and a line fence & trees. This yard has large trees for privacy and a view to the neighbors large horse barns & rolling fields. Front entry has a covered 12 X 12 porch. Upon entering the foyer you see a 14 X 24 Living room with a fireplace that has a woodburning insert & a beautiful angle bay window with a view of farm fields near. Kitchen has appliances included with a dishwasher & microwave oven & white cabinets.
Zillow last checked: 8 hours ago
Listing updated: September 12, 2025 at 09:09am
Listed by:
C. Paul McCollum 513-328-7773,
Comey & Shepherd 513-777-2333
Bought with:
Daniel P. Day, 2024002200
RE/MAX Preferred Group
Source: Cincy MLS,MLS#: 1850907 Originating MLS: Cincinnati Area Multiple Listing Service
Originating MLS: Cincinnati Area Multiple Listing Service

Facts & features
Interior
Bedrooms & bathrooms
- Bedrooms: 3
- Bathrooms: 2
- Full bathrooms: 1
- 1/2 bathrooms: 1
Primary bedroom
- Features: Wall-to-Wall Carpet
- Level: First
- Area: 168
- Dimensions: 14 x 12
Bedroom 2
- Level: First
- Area: 120
- Dimensions: 12 x 10
Bedroom 3
- Level: First
- Area: 160
- Dimensions: 16 x 10
Bedroom 4
- Area: 0
- Dimensions: 0 x 0
Bedroom 5
- Area: 0
- Dimensions: 0 x 0
Primary bathroom
- Features: Tub w/Shower
Bathroom 1
- Features: Full
- Level: First
Bathroom 2
- Features: Partial
- Level: First
Dining room
- Features: Laminate Floor
- Level: First
- Area: 120
- Dimensions: 12 x 10
Family room
- Area: 0
- Dimensions: 0 x 0
Kitchen
- Features: Vinyl Floor, Wood Cabinets, Laminate Floor
- Area: 96
- Dimensions: 12 x 8
Living room
- Features: Fireplace, Laminate Floor
- Area: 360
- Dimensions: 24 x 15
Office
- Area: 0
- Dimensions: 0 x 0
Heating
- Oil, Forced Air, Heat Pump
Cooling
- Central Air, Dual
Appliances
- Included: Dishwasher, Microwave, Oven/Range, Refrigerator, Electric Water Heater
Features
- Ceiling Fan(s), Recessed Lighting
- Windows: Aluminum Frames, Bay/Bow, Slider, Insulated Windows
- Basement: Full,Concrete,Finished,WW Carpet
- Fireplace features: Living Room
Interior area
- Total structure area: 1,284
- Total interior livable area: 1,284 sqft
Property
Parking
- Total spaces: 2
- Parking features: Garage Door Opener
- Attached garage spaces: 2
Features
- Levels: One
- Stories: 1
- Fencing: Line
- Has view: Yes
- View description: Other
Lot
- Size: 0.46 Acres
- Features: Wooded, Less than .5 Acre
- Topography: Sloping
- Residential vegetation: Pine
Details
- Parcel number: K4620051000010
- Other equipment: Sump Pump w/Backup, Sump Pump
Construction
Type & style
- Home type: SingleFamily
- Architectural style: Ranch
- Property subtype: Single Family Residence
Materials
- Brick
- Foundation: Concrete Perimeter
- Roof: Composition
Condition
- New construction: No
- Year built: 1960
Utilities & green energy
- Electric: 220 Volts
- Gas: None
- Sewer: Septic Tank
- Water: Public
- Utilities for property: Cable Connected
Community & neighborhood
Security
- Security features: Smoke Alarm
Location
- Region: Hamilton
HOA & financial
HOA
- Has HOA: No
Other
Other facts
- Listing terms: No Special Financing,Conventional
- Road surface type: Paved
Price history
| Date | Event | Price |
|---|---|---|
| 9/11/2025 | Sold | $280,000-6.4%$218/sqft |
Source: | ||
| 8/14/2025 | Pending sale | $299,000$233/sqft |
Source: | ||
| 8/7/2025 | Listed for sale | $299,000+90.4%$233/sqft |
Source: | ||
| 6/30/2009 | Sold | $157,000$122/sqft |
Source: Public Record Report a problem | ||
| 1/13/2009 | Sold | $157,000$122/sqft |
Source: | ||
Public tax history
| Year | Property taxes | Tax assessment |
|---|---|---|
| 2024 | $2,389 +0.9% | $61,080 |
| 2023 | $2,367 +19% | $61,080 +30.8% |
| 2022 | $1,988 +4.5% | $46,690 |
Find assessor info on the county website
Neighborhood: 45013
Nearby schools
GreatSchools rating
- 9/10Elda Elementary SchoolGrades: K-3Distance: 2.8 mi
- 7/10Ross Middle SchoolGrades: 6-8Distance: 1.9 mi
- 7/10Ross High SchoolGrades: 9-12Distance: 2.1 mi
Get a cash offer in 3 minutes
Find out how much your home could sell for in as little as 3 minutes with a no-obligation cash offer.
Estimated market value$283,300
Get a cash offer in 3 minutes
Find out how much your home could sell for in as little as 3 minutes with a no-obligation cash offer.
Estimated market value
$283,300


