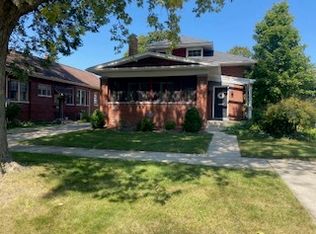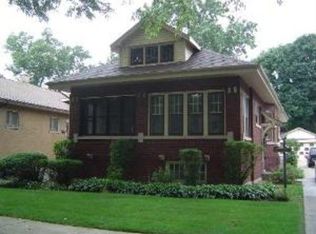Closed
$299,000
2300 W 112th St, Chicago, IL 60643
2beds
1,246sqft
Single Family Residence
Built in 1919
7,500 Square Feet Lot
$300,300 Zestimate®
$240/sqft
$2,693 Estimated rent
Home value
$300,300
$273,000 - $330,000
$2,693/mo
Zestimate® history
Loading...
Owner options
Explore your selling options
What's special
Charming Beverly Bungalow with Classic Character! Welcome to this timeless California-style stucco ranch, nestled in the heart of Beverly, one of Chicago's most sought-after and architecturally rich neighborhoods. Built in 1919, this 2-bedroom, 1-bath home offers 1,246 square feet of living space, a full basement, and an abundance of old-world charm. From the moment you arrive, the home's distinctive stucco exterior and inviting enclosed 3-season front porch set the tone. With a touch of Ralph Lauren-style flair, the porch is the perfect place to sip coffee and watch spring bloom, or cozy up with a book in the fall. Step inside to discover vintage details throughout, including original hardwood flooring under the carpet, rich wood trim, and built-in cabinetry that speaks to the craftsmanship of the era. The formal living room features a wood-burning fireplace flanked by two stunning leaded glass windows, adding warmth and elegance. The formal dining room is perfect for hosting guests or enjoying family meals, surrounded by character-rich woodwork. A favorite space in the home is the step-down tandem den, bathed in natural light from oversized windows and offering serene views of the backyard-ideal as a reading nook, sunroom, or flexible home office. Full basement, perfect for storage, hobbies, or future finishing. Detached 2-car garage. Private backyard. Recent upgrades, including a newer A/C system and great pricing to attract motivated buyers! Located just minutes from local parks, Metra stations, vibrant restaurants, and shopping, this home combines the tranquility of a tree-lined residential street with the convenience of city living. Experience the charm, history, and potential of this truly special Beverly home.
Zillow last checked: 8 hours ago
Listing updated: December 20, 2025 at 07:39am
Listing courtesy of:
Taylor Anderson 630-200-7458,
RE/MAX of Naperville,
Portia Mandel 630-201-7970,
RE/MAX of Naperville
Bought with:
Crystal Lagunas
Coldwell Banker Real Estate Group
Source: MRED as distributed by MLS GRID,MLS#: 12476551
Facts & features
Interior
Bedrooms & bathrooms
- Bedrooms: 2
- Bathrooms: 1
- Full bathrooms: 1
Primary bedroom
- Features: Flooring (Hardwood)
- Level: Main
- Area: 132 Square Feet
- Dimensions: 12X11
Bedroom 2
- Features: Flooring (Hardwood)
- Level: Main
- Area: 120 Square Feet
- Dimensions: 12X10
Den
- Features: Flooring (Hardwood)
- Level: Main
- Area: 140 Square Feet
- Dimensions: 20X7
Dining room
- Features: Flooring (Carpet)
- Level: Main
- Area: 169 Square Feet
- Dimensions: 13X13
Kitchen
- Features: Kitchen (Eating Area-Table Space), Flooring (Vinyl)
- Level: Main
- Area: 132 Square Feet
- Dimensions: 12X11
Living room
- Features: Flooring (Carpet)
- Level: Main
- Area: 224 Square Feet
- Dimensions: 16X14
Heating
- Natural Gas, Forced Air
Cooling
- Central Air
Appliances
- Included: Range, Dishwasher, Refrigerator, Washer, Dryer, Gas Water Heater
Features
- 1st Floor Bedroom, Bookcases, Separate Dining Room, Workshop
- Flooring: Hardwood
- Basement: Unfinished,Full
- Number of fireplaces: 1
Interior area
- Total structure area: 0
- Total interior livable area: 1,246 sqft
Property
Parking
- Total spaces: 2
- Parking features: Asphalt, Side Driveway, Garage Door Opener, Garage Owned, Detached, Garage
- Garage spaces: 2
- Has uncovered spaces: Yes
Accessibility
- Accessibility features: No Disability Access
Features
- Stories: 1
- Patio & porch: Screened
- Fencing: Fenced
Lot
- Size: 7,500 sqft
- Dimensions: 50X150
- Features: Mature Trees
Details
- Parcel number: 25191010290000
- Special conditions: None
- Other equipment: Ceiling Fan(s), Sump Pump
Construction
Type & style
- Home type: SingleFamily
- Architectural style: Ranch
- Property subtype: Single Family Residence
Materials
- Brick, Stucco
Condition
- New construction: No
- Year built: 1919
Utilities & green energy
- Electric: Circuit Breakers, 100 Amp Service
- Sewer: Public Sewer
- Water: Lake Michigan, Public
Community & neighborhood
Community
- Community features: Park, Pool
Location
- Region: Chicago
Other
Other facts
- Listing terms: Conventional
- Ownership: Fee Simple
Price history
| Date | Event | Price |
|---|---|---|
| 12/10/2025 | Sold | $299,000-3.5%$240/sqft |
Source: | ||
| 10/6/2025 | Contingent | $309,997$249/sqft |
Source: | ||
| 9/20/2025 | Listed for sale | $309,997-3.1%$249/sqft |
Source: | ||
| 8/19/2025 | Listing removed | $319,900$257/sqft |
Source: | ||
| 8/4/2025 | Listed for sale | $319,900$257/sqft |
Source: | ||
Public tax history
| Year | Property taxes | Tax assessment |
|---|---|---|
| 2023 | $3,814 +3.6% | $24,000 |
| 2022 | $3,681 +1.4% | $24,000 |
| 2021 | $3,631 +1.2% | $24,000 +10.9% |
Find assessor info on the county website
Neighborhood: Morgan Park
Nearby schools
GreatSchools rating
- 2/10Clissold Elementary SchoolGrades: PK-8Distance: 0.2 mi
- 4/10Morgan Park High SchoolGrades: 7-12Distance: 0.7 mi
Schools provided by the listing agent
- Elementary: Clissold Elementary School
- District: 299
Source: MRED as distributed by MLS GRID. This data may not be complete. We recommend contacting the local school district to confirm school assignments for this home.
Get a cash offer in 3 minutes
Find out how much your home could sell for in as little as 3 minutes with a no-obligation cash offer.
Estimated market value$300,300
Get a cash offer in 3 minutes
Find out how much your home could sell for in as little as 3 minutes with a no-obligation cash offer.
Estimated market value
$300,300

