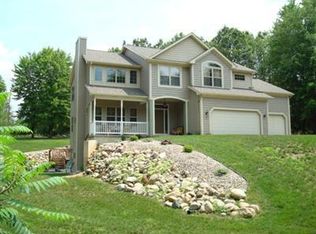Call/text Robin @ 269-509-6247. Meticulously maintained home in Gull Lake Schools on 5 acres. This is a proposed split from a larger parcel – an additional 15 acres is available to purchase as well (land contract terms are a possibility for the 15 acre purchase). A few home features include stainless steel appliances, an amazing great room, 2 wood stoves, an updated main floor bath, newer flooring, & beautiful views. Let's not forget the 3 car garage either! Bonus features include a remote controlled electric gate, a monitored security system, a 5'' well, and two 1000 gallon septic tanks. This property is on the township border – 2.6 acres in Ross & 2.4 in Barry.
This property is off market, which means it's not currently listed for sale or rent on Zillow. This may be different from what's available on other websites or public sources.
