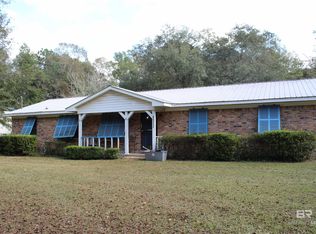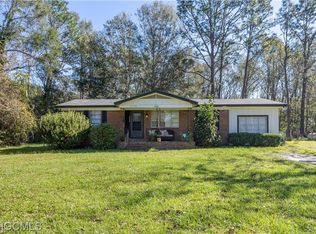Closed
$547,500
23002 McPhillips Rd, Loxley, AL 36551
4beds
2,258sqft
Residential
Built in 2019
2.06 Acres Lot
$534,100 Zestimate®
$242/sqft
$2,640 Estimated rent
Home value
$534,100
$502,000 - $571,000
$2,640/mo
Zestimate® history
Loading...
Owner options
Explore your selling options
What's special
Beautiful 4bed/ 3bath brick on situated on 2+/- acres in loxley. Home is offers a open floor plan with granite countertops and wood floors through. The primary bedroom offers a large walk-in closet and double vanity with the laundry room right off the bedroom. There is a larger attached carport with an additional 24x36 pole barn with 100amp service and water that is perfect for your RV storage or closed in for a shop. On property there are additional storage sheds with power and water and a large chicken coop. With this property you have the country feel but within a short distance to Fairhope and Daphne.
Zillow last checked: 8 hours ago
Listing updated: May 12, 2023 at 10:24am
Listed by:
Richard Byrd Main:251-937-4500,
ByrdCo Real Estate
Bought with:
Michelle Ward
EXIT Realty Gulf Shores
Source: Baldwin Realtors,MLS#: 345014
Facts & features
Interior
Bedrooms & bathrooms
- Bedrooms: 4
- Bathrooms: 3
- Full bathrooms: 3
- Main level bedrooms: 3
Primary bedroom
- Features: Walk-In Closet(s)
- Level: Main
- Area: 224
- Dimensions: 16 x 14
Bedroom 2
- Level: Main
- Area: 156
- Dimensions: 12 x 13
Bedroom 3
- Level: Main
- Area: 156
- Dimensions: 12 x 13
Bedroom 4
- Level: Second
- Area: 336
- Dimensions: 24 x 14
Primary bathroom
- Features: Double Vanity, Shower Only
Dining room
- Features: Lvg/Dng/Ktchn Combo
Kitchen
- Level: Main
- Area: 180
- Dimensions: 15 x 12
Cooling
- Heat Pump, Ceiling Fan(s)
Appliances
- Included: Dishwasher, Microwave, Electric Range, Refrigerator w/Ice Maker, Electric Water Heater
- Laundry: Main Level, Inside
Features
- Ceiling Fan(s), High Ceilings, Split Bedroom Plan
- Flooring: Tile, Wood
- Windows: Double Pane Windows
- Has basement: No
- Has fireplace: No
Interior area
- Total structure area: 2,258
- Total interior livable area: 2,258 sqft
Property
Parking
- Total spaces: 2
- Parking features: Attached, Detached, Carport
- Carport spaces: 2
Features
- Levels: One and One Half
- Stories: 1
- Patio & porch: Porch, Rear Porch, Front Porch
- Exterior features: RV Hookup
- Fencing: Fenced
- Has view: Yes
- View description: None
- Waterfront features: No Waterfront
Lot
- Size: 2.06 Acres
- Dimensions: 174 x 500
- Features: 1-3 acres, Few Trees
Details
- Additional structures: Storage
- Parcel number: 4209320000046.001
Construction
Type & style
- Home type: SingleFamily
- Architectural style: Traditional
- Property subtype: Residential
Materials
- Brick, Vinyl Siding, Wood Siding, Frame
- Foundation: Slab
- Roof: Composition,Ridge Vent
Condition
- Resale
- New construction: No
- Year built: 2019
Utilities & green energy
- Electric: Baldwin EMC
- Sewer: Septic Tank
- Water: Public, Silverhill Water
Community & neighborhood
Security
- Security features: Smoke Detector(s)
Community
- Community features: None
Location
- Region: Loxley
- Subdivision: Riverside Farm Estates
HOA & financial
HOA
- Has HOA: No
Other
Other facts
- Price range: $547.5K - $547.5K
- Ownership: Whole/Full
Price history
| Date | Event | Price |
|---|---|---|
| 5/12/2023 | Sold | $547,500-0.3%$242/sqft |
Source: | ||
| 4/26/2023 | Listed for sale | $549,000$243/sqft |
Source: | ||
Public tax history
| Year | Property taxes | Tax assessment |
|---|---|---|
| 2025 | $2,860 +7% | $92,260 +7% |
| 2024 | $2,673 +153.3% | $86,240 +142.9% |
| 2023 | $1,056 | $35,500 +22.5% |
Find assessor info on the county website
Neighborhood: 36551
Nearby schools
GreatSchools rating
- 4/10Silverhill SchoolGrades: PK-6Distance: 2.6 mi
- 8/10Central Baldwin Middle SchoolGrades: 7-8Distance: 4.2 mi
- 8/10Robertsdale High SchoolGrades: 9-12Distance: 5.3 mi
Schools provided by the listing agent
- Elementary: Silverhill Elementary
- Middle: Central Baldwin Middle
- High: Robertsdale High
Source: Baldwin Realtors. This data may not be complete. We recommend contacting the local school district to confirm school assignments for this home.
Get pre-qualified for a loan
At Zillow Home Loans, we can pre-qualify you in as little as 5 minutes with no impact to your credit score.An equal housing lender. NMLS #10287.
Sell with ease on Zillow
Get a Zillow Showcase℠ listing at no additional cost and you could sell for —faster.
$534,100
2% more+$10,682
With Zillow Showcase(estimated)$544,782

