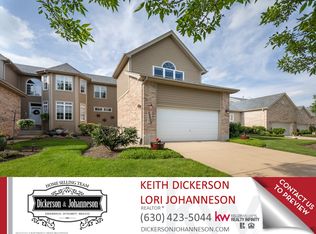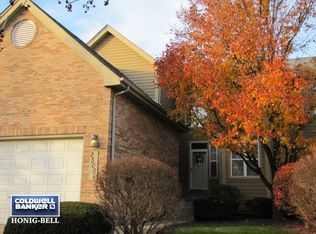Closed
$722,000
23002 Pilcher Rd, Plainfield, IL 60544
3beds
4,135sqft
Townhouse, Single Family Residence
Built in 1996
2,926.85 Square Feet Lot
$749,700 Zestimate®
$175/sqft
$3,232 Estimated rent
Home value
$749,700
$690,000 - $817,000
$3,232/mo
Zestimate® history
Loading...
Owner options
Explore your selling options
What's special
Stunning townhome offering breathtaking views of the serene lake! Experience three levels of luxurious comfort with stunning lakefront views just steps from your back door. This home features a convenient first floor master suite, rich solid wood flooring, and a total of three and one half baths. Enjoy cozy evenings by one of the two fireplaces, all set against the backdrop of dramatic high ceilings that add grandeur to the space. Flooded with natural light, this home features expansive windows that perfectly frame the breathtaking lakefront views. Recent tasteful and neutral upgrades throughout including a beautifully renovated kitchen featuring granite countertops, new appliances, a spacious island, and plenty of room for a large dining table. Step out onto the oversized deck off the kitchen to enjoy the outdoors and lake views. The walkout basement is a showstopper, boasting high ceilings, Anderson luxury plank flooring, and versatile spaces for entertainment and fitness. It features a stylish bar area with Restoration Hardware glass shelving, while the spa-like bathroom offers a large steam shower with a built-in bench for ultimate relaxation. The third level offers a dedicated office with serene lake views along with two spacious bedrooms featuring generous closet space. The front and larger bedroom impresses with soaring cathedral ceilings. Dedicated dock with boat slip. With countless upgrades throughout, you won't want to miss the opportunity to view this home.
Zillow last checked: 8 hours ago
Listing updated: February 01, 2025 at 12:01am
Listing courtesy of:
Linda Durec 630-201-9293,
Sperry - LD Real Estate
Bought with:
Melissa Walsh
Coldwell Banker Real Estate Group
Source: MRED as distributed by MLS GRID,MLS#: 12208939
Facts & features
Interior
Bedrooms & bathrooms
- Bedrooms: 3
- Bathrooms: 4
- Full bathrooms: 3
- 1/2 bathrooms: 1
Primary bedroom
- Features: Flooring (Hardwood), Window Treatments (Window Treatments), Bathroom (Full)
- Level: Main
- Area: 195 Square Feet
- Dimensions: 15X13
Bedroom 2
- Features: Flooring (Carpet), Window Treatments (Window Treatments)
- Level: Second
- Area: 285 Square Feet
- Dimensions: 19X15
Bedroom 3
- Features: Flooring (Carpet)
- Level: Second
- Area: 132 Square Feet
- Dimensions: 12X11
Bar entertainment
- Level: Basement
- Area: 180 Square Feet
- Dimensions: 20X9
Breakfast room
- Features: Window Treatments (Blinds)
- Level: Main
- Area: 66 Square Feet
- Dimensions: 11X6
Dining room
- Features: Flooring (Hardwood), Window Treatments (Plantation Shutters)
- Level: Main
- Area: 180 Square Feet
- Dimensions: 15X12
Exercise room
- Features: Flooring (Other)
- Level: Basement
- Area: 150 Square Feet
- Dimensions: 15X10
Foyer
- Features: Flooring (Hardwood)
- Level: Main
- Area: 228 Square Feet
- Dimensions: 12X19
Game room
- Features: Flooring (Other)
- Level: Basement
- Area: 308 Square Feet
- Dimensions: 22X14
Kitchen
- Features: Kitchen (Eating Area-Table Space, Island, Pantry-Closet, Granite Counters), Flooring (Hardwood), Window Treatments (Blinds)
- Level: Main
- Area: 253 Square Feet
- Dimensions: 11X23
Laundry
- Level: Main
- Area: 60 Square Feet
- Dimensions: 10X6
Living room
- Features: Flooring (Hardwood)
- Level: Main
- Area: 300 Square Feet
- Dimensions: 20X15
Office
- Features: Flooring (Carpet)
- Level: Second
- Area: 255 Square Feet
- Dimensions: 17X15
Recreation room
- Features: Flooring (Vinyl)
- Level: Basement
- Area: 391 Square Feet
- Dimensions: 23X17
Storage
- Level: Basement
- Area: 187 Square Feet
- Dimensions: 17X11
Heating
- Natural Gas, Electric
Cooling
- Central Air
Appliances
- Laundry: Main Level, Gas Dryer Hookup, In Unit
Features
- Cathedral Ceiling(s), Sauna, Dry Bar, 1st Floor Bedroom, 1st Floor Full Bath, Storage, Walk-In Closet(s), Cocktail Lounge, Granite Counters, Separate Dining Room
- Flooring: Hardwood
- Windows: Screens
- Basement: Finished,Exterior Entry,Rec/Family Area,Storage Space,Full,Walk-Out Access
- Number of fireplaces: 2
- Fireplace features: Living Room, Basement
Interior area
- Total structure area: 0
- Total interior livable area: 4,135 sqft
Property
Parking
- Total spaces: 2
- Parking features: Concrete, Garage Door Opener, On Site, Garage Owned, Attached, Garage
- Attached garage spaces: 2
- Has uncovered spaces: Yes
Accessibility
- Accessibility features: No Disability Access
Features
- Patio & porch: Patio, Porch
- Exterior features: Balcony
- Has view: Yes
- View description: Water
- Water view: Water
- Waterfront features: Lake Front, Lake Privileges, Waterfront
Lot
- Size: 2,926 sqft
- Dimensions: 30.33 X 96.5
- Features: Landscaped, Water Rights
Details
- Parcel number: 0701353011420000
- Special conditions: None
Construction
Type & style
- Home type: Townhouse
- Property subtype: Townhouse, Single Family Residence
Materials
- Brick, Cedar
- Foundation: Concrete Perimeter
- Roof: Asphalt
Condition
- New construction: No
- Year built: 1996
- Major remodel year: 2023
Utilities & green energy
- Electric: 200+ Amp Service
- Sewer: Public Sewer
- Water: Lake Michigan
Community & neighborhood
Community
- Community features: Street Lights
Location
- Region: Plainfield
- Subdivision: The Lakelands
HOA & financial
HOA
- Has HOA: Yes
- HOA fee: $475 monthly
- Amenities included: Boat Dock
- Services included: Clubhouse, Exercise Facilities, Pool, Snow Removal, Lake Rights
Other
Other facts
- Has irrigation water rights: Yes
- Listing terms: Conventional
- Ownership: Fee Simple w/ HO Assn.
Price history
| Date | Event | Price |
|---|---|---|
| 1/30/2025 | Sold | $722,000-3%$175/sqft |
Source: | ||
| 11/20/2024 | Listed for sale | $744,500+19.1%$180/sqft |
Source: | ||
| 2/14/2022 | Sold | $625,000-1.3%$151/sqft |
Source: | ||
| 1/1/2022 | Contingent | $633,000$153/sqft |
Source: | ||
| 12/27/2021 | Listed for sale | $633,000$153/sqft |
Source: | ||
Public tax history
Tax history is unavailable.
Neighborhood: 60544
Nearby schools
GreatSchools rating
- 5/10Liberty Elementary SchoolGrades: K-5Distance: 1 mi
- 7/10John F Kennedy Middle SchoolGrades: 6-8Distance: 1.6 mi
- 9/10Plainfield East High SchoolGrades: 9-12Distance: 1.9 mi
Schools provided by the listing agent
- Elementary: Liberty Elementary School
- Middle: John F Kennedy Middle School
- High: Plainfield East High School
- District: 202
Source: MRED as distributed by MLS GRID. This data may not be complete. We recommend contacting the local school district to confirm school assignments for this home.

Get pre-qualified for a loan
At Zillow Home Loans, we can pre-qualify you in as little as 5 minutes with no impact to your credit score.An equal housing lender. NMLS #10287.

