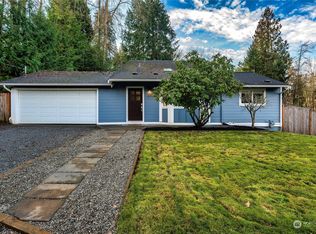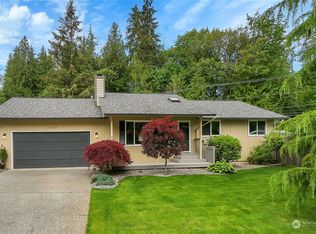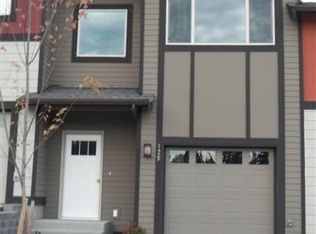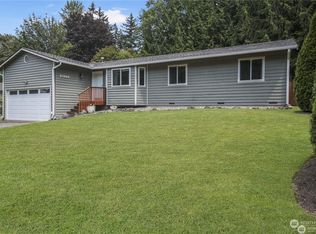Sold
Listed by:
Larry Littrell,
BCR LLC,
Lylah Baker,
Best Choice Network LLC
Bought with: Kelly Right RE of Seattle LLC
$1,300,000
23006 19th Avenue SE, Bothell, WA 98021
4beds
3,725sqft
Single Family Residence
Built in 1950
1.45 Acres Lot
$1,270,300 Zestimate®
$349/sqft
$5,778 Estimated rent
Home value
$1,270,300
$1.18M - $1.37M
$5,778/mo
Zestimate® history
Loading...
Owner options
Explore your selling options
What's special
Discover an exceptional opportunity with this unique 1.45-acre estate in the heart of Canyon Park! Features a large kitchen with ample counter space and a huge breakfast bar, a main bdrm with a spacious walk-in closet & private patio. Enjoy year-round fun in the atrium with a 25x50 indoor swimming pool, sauna, hot tub, and ¾ bath. The outdoor area is perfect for entertaining, with a serene backyard with a small creek and a concrete slab seating area. The property includes a recording studio and a generous 3-bay garage. There are 2 driveways offering potential parking for over a dozen cars. Investment potential for builders, with the possibility for development as this is currently zoned R5400D! Don’t miss out on this incredible home!
Zillow last checked: 8 hours ago
Listing updated: May 01, 2025 at 04:04am
Listed by:
Larry Littrell,
BCR LLC,
Lylah Baker,
Best Choice Network LLC
Bought with:
Deepika Rani Potti, 23016748
Kelly Right RE of Seattle LLC
Satya Ananthu, 24012338
Kelly Right RE of Seattle LLC
Source: NWMLS,MLS#: 2316986
Facts & features
Interior
Bedrooms & bathrooms
- Bedrooms: 4
- Bathrooms: 5
- Full bathrooms: 3
- 3/4 bathrooms: 1
- 1/2 bathrooms: 1
- Main level bathrooms: 5
- Main level bedrooms: 4
Primary bedroom
- Level: Main
Bedroom
- Level: Main
Bedroom
- Level: Main
Bedroom
- Level: Main
Bathroom full
- Level: Main
Bathroom full
- Level: Main
Bathroom full
- Level: Main
Bathroom three quarter
- Level: Main
Other
- Level: Main
Bonus room
- Level: Main
Den office
- Level: Main
Dining room
- Level: Main
Entry hall
- Level: Main
Other
- Level: Main
Kitchen with eating space
- Level: Main
Living room
- Level: Main
Rec room
- Level: Main
Other
- Level: Main
Utility room
- Level: Main
Heating
- Fireplace(s), Baseboard, Forced Air
Cooling
- None
Appliances
- Included: Dishwasher(s), Dryer(s), Refrigerator(s), Stove(s)/Range(s), Washer(s), Water Heater: Natural Gas, Water Heater Location: Hallway closet
Features
- Bath Off Primary, Central Vacuum, Sauna
- Flooring: Ceramic Tile, Stone, Vinyl, Carpet
- Windows: Double Pane/Storm Window, Skylight(s)
- Basement: None
- Number of fireplaces: 2
- Fireplace features: Wood Burning, Main Level: 2, Fireplace
Interior area
- Total structure area: 3,725
- Total interior livable area: 3,725 sqft
Property
Parking
- Total spaces: 3
- Parking features: Driveway, Attached Garage, Off Street, RV Parking
- Attached garage spaces: 3
Features
- Levels: One
- Stories: 1
- Entry location: Main
- Patio & porch: Bath Off Primary, Built-In Vacuum, Ceramic Tile, Double Pane/Storm Window, Fireplace, Hot Tub/Spa, Jetted Tub, Sauna, Skylight(s), Water Heater
- Pool features: In-Ground
- Has spa: Yes
- Spa features: Indoor, Bath
- Has view: Yes
- View description: Territorial
- Waterfront features: Creek
Lot
- Size: 1.45 Acres
- Features: Paved, Sidewalk, Cable TV, Deck, Fenced-Partially, Gas Available, High Speed Internet, Patio, RV Parking, Shop
- Topography: Level,Terraces
- Residential vegetation: Garden Space, Wooded
Details
- Parcel number: 27053100100500
- Zoning: R5400D
- Zoning description: Jurisdiction: City
- Special conditions: Standard
Construction
Type & style
- Home type: SingleFamily
- Property subtype: Single Family Residence
Materials
- Wood Siding
- Foundation: Poured Concrete
- Roof: Composition
Condition
- Year built: 1950
- Major remodel year: 1950
Utilities & green energy
- Sewer: Septic Tank
- Water: Public
Community & neighborhood
Location
- Region: Bothell
- Subdivision: Canyon Park
HOA & financial
Other financial information
- Total actual rent: 2950
Other
Other facts
- Listing terms: Cash Out,Conventional
- Cumulative days on market: 36 days
Price history
| Date | Event | Price |
|---|---|---|
| 5/3/2025 | Listing removed | $4,600$1/sqft |
Source: Zillow Rentals Report a problem | ||
| 4/23/2025 | Listed for rent | $4,600$1/sqft |
Source: Zillow Rentals Report a problem | ||
| 3/31/2025 | Sold | $1,300,000-13.3%$349/sqft |
Source: | ||
| 12/31/2024 | Pending sale | $1,499,950$403/sqft |
Source: | ||
| 12/19/2024 | Listed for sale | $1,499,950+589.6%$403/sqft |
Source: | ||
Public tax history
| Year | Property taxes | Tax assessment |
|---|---|---|
| 2024 | $11,954 +4.4% | $1,442,200 +4.8% |
| 2023 | $11,446 -1.6% | $1,376,700 -9.9% |
| 2022 | $11,633 -1.2% | $1,527,900 +22.2% |
Find assessor info on the county website
Neighborhood: 98021
Nearby schools
GreatSchools rating
- 5/10Maywood Hills Elementary SchoolGrades: PK-5Distance: 1.4 mi
- 7/10Canyon Park Jr High SchoolGrades: 6-8Distance: 0.6 mi
- 9/10Bothell High SchoolGrades: 9-12Distance: 2.2 mi
Schools provided by the listing agent
- Elementary: Shelton View Elem
- Middle: Canyon Park Middle School
- High: Bothell Hs
Source: NWMLS. This data may not be complete. We recommend contacting the local school district to confirm school assignments for this home.

Get pre-qualified for a loan
At Zillow Home Loans, we can pre-qualify you in as little as 5 minutes with no impact to your credit score.An equal housing lender. NMLS #10287.



