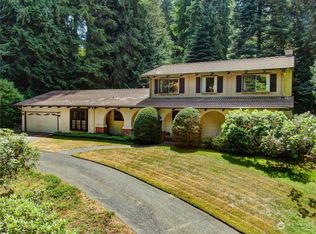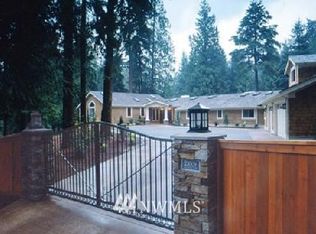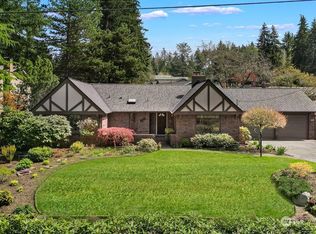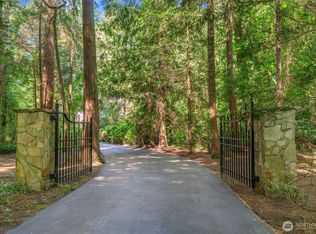Sold
Listed by:
Adam E. Cobb,
Windermere Real Estate GH LLC
Bought with: Windermere Real Estate Co.
$4,500,000
23009 Wachusett Road, Woodway, WA 98020
5beds
10,147sqft
Single Family Residence
Built in 1964
2.11 Acres Lot
$4,240,500 Zestimate®
$443/sqft
$6,596 Estimated rent
Home value
$4,240,500
$3.94M - $4.58M
$6,596/mo
Zestimate® history
Loading...
Owner options
Explore your selling options
What's special
Woodway estate nestled on 2+ acres defines serenity & luxury. Heated indoor pool, 12-ft ceilings, billiards & theater rms. Immense formal & informal living & dining areas w/ walls of glass blur the line between indoors & out opening to multiple terraces. Cabana w/ outdoor fireplace & TV. Tranquil pond, fountain, treehouse & lookout for moments of quiet escape. Gourmet kitchen boasts prof-grade SS appliances, granite counters & impressive pantry. Wood paneled den w/ built-in bookcase. Sauna. Wine cellar. Primary Wing w/ sitting area & spa 5-piece en suite: jetted tub, huge 3-headed travertine shower & WIC. 10,000+ sf of living showcases exquisite millwork, 4-gas fireplaces, Brazilian cherry hardwoods & MIL unit above 6-car tandem garage.
Zillow last checked: 8 hours ago
Listing updated: June 29, 2025 at 04:02am
Listed by:
Adam E. Cobb,
Windermere Real Estate GH LLC
Bought with:
Kelland Lindsey, 9945
Windermere Real Estate Co.
Source: NWMLS,MLS#: 2359912
Facts & features
Interior
Bedrooms & bathrooms
- Bedrooms: 5
- Bathrooms: 7
- Full bathrooms: 3
- 3/4 bathrooms: 2
- 1/2 bathrooms: 2
- Main level bathrooms: 4
- Main level bedrooms: 1
Primary bedroom
- Level: Main
Bedroom
- Level: Lower
Bedroom
- Level: Lower
Bedroom
- Level: Lower
Bathroom full
- Level: Lower
Bathroom full
- Level: Main
Bathroom three quarter
- Level: Lower
Bathroom three quarter
- Level: Main
Other
- Level: Main
Other
- Level: Main
Bonus room
- Level: Main
Den office
- Level: Main
Dining room
- Level: Main
Entry hall
- Level: Main
Family room
- Level: Lower
Family room
- Level: Main
Great room
- Level: Main
Kitchen with eating space
- Level: Main
Living room
- Level: Main
Rec room
- Level: Main
Utility room
- Level: Lower
Heating
- Fireplace, Heat Pump, Electric, Natural Gas
Cooling
- Heat Pump
Appliances
- Included: Dishwasher(s), Disposal, Double Oven, Dryer(s), Microwave(s), Refrigerator(s), Stove(s)/Range(s), Trash Compactor, Washer(s), Garbage Disposal, Water Heater: Gas Boiler, Water Heater Location: Maintenance Room
Features
- Bath Off Primary, Dining Room, High Tech Cabling, Sauna, Walk-In Pantry
- Flooring: Ceramic Tile, Hardwood, Carpet
- Doors: French Doors
- Windows: Double Pane/Storm Window, Skylight(s)
- Basement: Finished
- Number of fireplaces: 4
- Fireplace features: Gas, Main Level: 3, Upper Level: 1, Fireplace
Interior area
- Total structure area: 10,147
- Total interior livable area: 10,147 sqft
Property
Parking
- Total spaces: 6
- Parking features: Driveway, Attached Garage, RV Parking
- Attached garage spaces: 6
Features
- Levels: Multi/Split
- Entry location: Main
- Patio & porch: Bath Off Primary, Ceramic Tile, Double Pane/Storm Window, Dining Room, Fireplace, Fireplace (Primary Bedroom), French Doors, High Tech Cabling, Hot Tub/Spa, Indoor Pool, Jetted Tub, Sauna, Security System, Skylight(s), Walk-In Pantry, Water Heater
- Pool features: Indoor
- Has spa: Yes
- Spa features: Indoor, Bath
Lot
- Size: 2.11 Acres
- Features: Paved, Secluded, Athletic Court, Cabana/Gazebo, Cable TV, Deck, Fenced-Fully, Gas Available, Gated Entry, High Speed Internet, Hot Tub/Spa, Irrigation, Patio, RV Parking, Sprinkler System
- Topography: Level,Partial Slope,Terraces
- Residential vegetation: Garden Space, Wooded
Details
- Parcel number: 00384700700500
- Special conditions: Standard
Construction
Type & style
- Home type: SingleFamily
- Architectural style: Craftsman
- Property subtype: Single Family Residence
Materials
- Wood Siding
- Foundation: Poured Concrete
Condition
- Year built: 1964
Utilities & green energy
- Electric: Company: PUD Snohomish
- Sewer: Septic Tank, Company: Septic
- Water: Public, Company: Olympic View Water & Sewer
Community & neighborhood
Security
- Security features: Security System
Location
- Region: Edmonds
- Subdivision: Woodway
Other
Other facts
- Listing terms: Cash Out,Conventional,FHA,VA Loan
- Cumulative days on market: 51 days
Price history
| Date | Event | Price |
|---|---|---|
| 5/29/2025 | Sold | $4,500,000-9.9%$443/sqft |
Source: | ||
| 4/29/2025 | Pending sale | $4,995,000$492/sqft |
Source: | ||
| 4/15/2025 | Listed for sale | $4,995,000+92.1%$492/sqft |
Source: | ||
| 4/4/2006 | Sold | $2,599,977+6.1%$256/sqft |
Source: | ||
| 5/15/2003 | Sold | $2,450,000+268.4%$241/sqft |
Source: Public Record Report a problem | ||
Public tax history
| Year | Property taxes | Tax assessment |
|---|---|---|
| 2024 | $32,111 +7.2% | $4,384,100 +0.7% |
| 2023 | $29,956 -10% | $4,355,300 -13.1% |
| 2022 | $33,271 -1.5% | $5,011,300 +21% |
Find assessor info on the county website
Neighborhood: 98020
Nearby schools
GreatSchools rating
- 7/10Sherwood Elementary SchoolGrades: 1-6Distance: 0.2 mi
- 4/10College Place Middle SchoolGrades: 7-8Distance: 2.5 mi
- 7/10Edmonds Woodway High SchoolGrades: 9-12Distance: 2.1 mi
Schools provided by the listing agent
- Elementary: Sherwood ElemSw
- Middle: College Pl Mid
- High: Edmonds Woodway High
Source: NWMLS. This data may not be complete. We recommend contacting the local school district to confirm school assignments for this home.
Get a cash offer in 3 minutes
Find out how much your home could sell for in as little as 3 minutes with a no-obligation cash offer.
Estimated market value$4,240,500
Get a cash offer in 3 minutes
Find out how much your home could sell for in as little as 3 minutes with a no-obligation cash offer.
Estimated market value
$4,240,500



