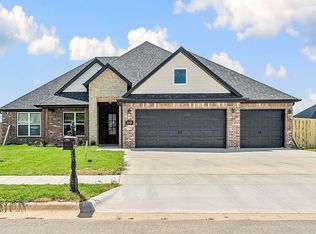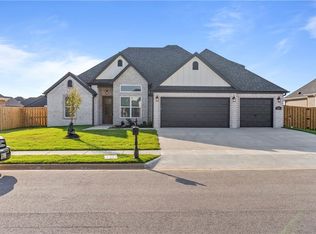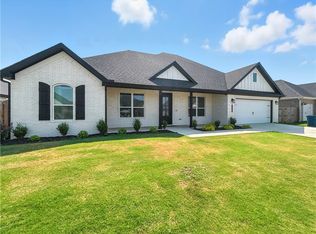Sold for $595,882 on 07/25/25
$595,882
2301 Bergman St, Pea Ridge, AR 72751
4beds
2,746sqft
Single Family Residence
Built in 2025
0.26 Acres Lot
$593,000 Zestimate®
$217/sqft
$2,435 Estimated rent
Home value
$593,000
$557,000 - $635,000
$2,435/mo
Zestimate® history
Loading...
Owner options
Explore your selling options
What's special
Welcome to the Beautiful Bella Plan!Discover the perfect blend of space, style, and functionality in the Bella Plan—a thoughtfully designed 2,746 sq. ft. home offering 4 bedrooms, 3 bathrooms, and a versatile bonus room upstairs that can serve as a fifth bedroom, media room, or private retreat.From the moment you enter, you're greeted with soaring vaulted ceilings in both the living room and front bedroom, creating an airy, open atmosphere filled with natural light.The heart of the home is the spacious living area that flows effortlessly into the kitchen, featuring a walk-in pantry, and a dedicated dining room.The covered back patio offers a peaceful spot for outdoor relaxation plus unheated storage space.The primary suite is generously sized and thoughtfully separated from the other bedrooms for added privacy. With a smart layout and plenty of room for everyone, this home also includes a 3-car garage, providing additional storage and flexibility for busy households.
Zillow last checked: 8 hours ago
Listing updated: July 25, 2025 at 01:48pm
Listed by:
Misty McMullen 479-544-9575,
McMullen Realty Group
Bought with:
Scarlett Stone, SA00032607
Coldwell Banker Harris McHaney & Faucette-Rogers
Source: ArkansasOne MLS,MLS#: 1304693 Originating MLS: Northwest Arkansas Board of REALTORS MLS
Originating MLS: Northwest Arkansas Board of REALTORS MLS
Facts & features
Interior
Bedrooms & bathrooms
- Bedrooms: 4
- Bathrooms: 3
- Full bathrooms: 3
Heating
- Electric
Cooling
- Electric
Appliances
- Included: Counter Top, Dishwasher, Electric Water Heater, Gas Cooktop, Disposal, Plumbed For Ice Maker
- Laundry: Washer Hookup, Dryer Hookup
Features
- Attic, Ceiling Fan(s), Pantry, Programmable Thermostat, Storage, Walk-In Closet(s), Window Treatments
- Flooring: Carpet, Ceramic Tile, Wood
- Windows: Double Pane Windows, Blinds
- Basement: None
- Number of fireplaces: 1
- Fireplace features: Family Room
Interior area
- Total structure area: 2,746
- Total interior livable area: 2,746 sqft
Property
Parking
- Total spaces: 3
- Parking features: Attached, Garage, Garage Door Opener
- Has attached garage: Yes
- Covered spaces: 3
Features
- Levels: Two
- Stories: 2
- Patio & porch: Covered
- Exterior features: Concrete Driveway
- Pool features: Pool, Community
- Fencing: Back Yard
- Waterfront features: None
Lot
- Size: 0.26 Acres
- Features: Subdivision
Details
- Additional structures: None
- Parcel number: 1303982000
- Special conditions: None
Construction
Type & style
- Home type: SingleFamily
- Property subtype: Single Family Residence
Materials
- Brick, Vinyl Siding
- Foundation: Slab
- Roof: Architectural,Shingle
Condition
- New construction: Yes
- Year built: 2025
Details
- Warranty included: Yes
Utilities & green energy
- Sewer: Public Sewer
- Water: Public
- Utilities for property: Cable Available, Electricity Available, Natural Gas Available, Sewer Available, Water Available
Community & neighborhood
Security
- Security features: Smoke Detector(s)
Community
- Community features: Near Schools, Pool
Location
- Region: Pea Ridge
- Subdivision: Arlington
HOA & financial
HOA
- HOA fee: $500 annually
- Services included: Association Management
Other
Other facts
- Road surface type: Paved
Price history
| Date | Event | Price |
|---|---|---|
| 7/25/2025 | Sold | $595,882$217/sqft |
Source: | ||
| 4/16/2025 | Listed for sale | $595,882$217/sqft |
Source: | ||
Public tax history
Tax history is unavailable.
Neighborhood: 72751
Nearby schools
GreatSchools rating
- NAPea Ridge Primary SchoolGrades: PK-2Distance: 0.6 mi
- 5/10Pea Ridge Junior High SchoolGrades: 7-9Distance: 0.4 mi
- 5/10Pea Ridge High SchoolGrades: 10-12Distance: 0.4 mi
Schools provided by the listing agent
- District: Pea Ridge
Source: ArkansasOne MLS. This data may not be complete. We recommend contacting the local school district to confirm school assignments for this home.

Get pre-qualified for a loan
At Zillow Home Loans, we can pre-qualify you in as little as 5 minutes with no impact to your credit score.An equal housing lender. NMLS #10287.
Sell for more on Zillow
Get a free Zillow Showcase℠ listing and you could sell for .
$593,000
2% more+ $11,860
With Zillow Showcase(estimated)
$604,860

