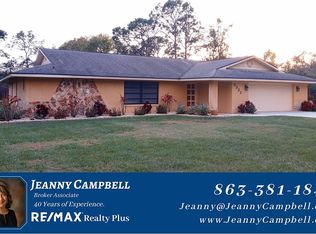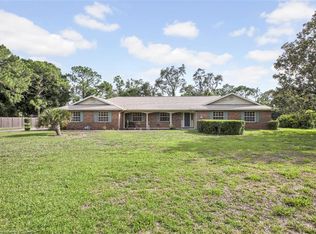Admired by many Golf Hammock residents, visitors, and golfers - this stunning property is now ready for new owners to fully indulge in all of the generous amenities it has to offer! Arriving at the masterpiece home and entering into the convenient circular brick paved driveway, you can see that this property is truly one of a kind. Custom built in 1985 (only 1 owner this entire time!) with no expense spared to create the ultimate luxurious property perfect for entertaining and comfortable living! Your own slice of domestic paradise directly on the golf course in one of the best neighborhoods that Sebring, FL offers. Superior curb appeal on a HUGE nearly 1.5-acre lot with a lush lawn, well maintained landscaping, attractive custom details, massive 3 car garage PLUS detached 34x27 bonus garage, and long lasting metal shingle roof with insulating water resistant lining! Boasting over 3,800 square feet of living space alone containing 4 bedrooms on a split floor plan and 3.5 bathrooms. Entering into the home through the private gated front entryway, an inviting 23'x24' front living room and Captivating formal dining room with elegant chandelier lighting will surely impress you. The massive 20'x22' primary bedroom suite contains 5 generously sized walk-in closets (one is cedar-lined) and 2 exquisite en-suite bathrooms that you will absolutely fall in love with - complete with separated fully tiled showers, a luxurious soak tub, impressively sized vanities, PLUS views of the private courtyard area in the front yard! The 4th bedroom is currently in use as a home office - double doors and full closet incorporating this room near the front entryway. The centrally located eat-in kitchen boasts copious amounts of counterspace/cabinetry, mirrored backsplash, and is open to the adjacent family room containing a brick wood burning fireplace and wet bar. Perfect area for entertaining - the covered back porch overlooking the pool area is air-conditioned and also contains a kitchenette complete with a cook top, mini fridge, sink, and raised bar providing extra seating. The unique pool cage has a sheet metal covering offering shade while enjoying the 32x16 heated in-ground saltwater pool with brick paved deck. A car collector's dream - the detached 34'x27' garage offers supplemental covered parking, storage cabinetry, and air conditioning in addition to the main home's attached 2 car/golf cart garage. Central vac, fully furnished AS IS, various styles of high-end automatic & manual window treatments, security system, interior laundry room with washer & dryer included, whole house generator, updated HVAC units with multiple zones, and intercom system are among the many extra luxury amenities installed in the home. Golf Hammock of Sebring, FL is a deed restricted community with private roads, tennis court, restaurant, and 18-hole championship Golf course. Tall pines, stately oaks, and tropical palm trees provide a tranquil setting which beckons you to Golf Hammock.
This property is off market, which means it's not currently listed for sale or rent on Zillow. This may be different from what's available on other websites or public sources.

