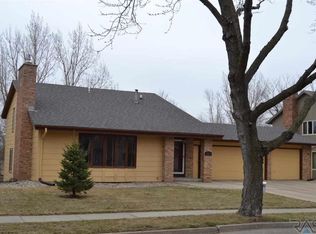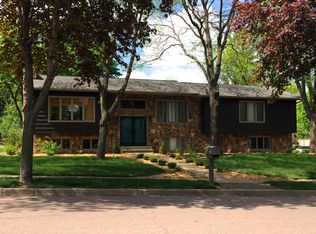Sold for $425,000
$425,000
2301 E Edgewood Rd, Sioux Falls, SD 57103
4beds
2,469sqft
Single Family Residence
Built in 1982
0.3 Acres Lot
$427,400 Zestimate®
$172/sqft
$2,574 Estimated rent
Home value
$427,400
$406,000 - $449,000
$2,574/mo
Zestimate® history
Loading...
Owner options
Explore your selling options
What's special
Ranch style home in coveted Tuthill Highlands on a spacious corner lot with mature landscaping, shade trees, privacy fenced yard and 250+ sqft of covered deck. Main floor features gorgeous hardwood flooring, 2 generous size bedrooms, including a master with 10x6 walk-in closet, updated full bath with granite topped vanity & linen storage. Charge up your electronics and make a cup of joe at the pass thru coffee bar and desk. Kitchen also features hickory cabinets with soft close doors & drawers, double oven, granite tops and bar height peninsula perfect for casual chats. The stunning living room is filled with natural light, coffered ceiling, wood floors & fireplace giving off a relaxed vibe. Downstairs there are 2 additional large bedrooms and 3/4 bath. A generous size family room offers lots of space to spread out, 12x5 game closet and bonus room perfect office or hobby area. The oversize heated double garage and garden shed offer great storage in this southeast neighborhood gem!
Zillow last checked: 8 hours ago
Listing updated: July 10, 2023 at 09:59am
Listed by:
Kim S Erickson,
Hegg, REALTORS
Bought with:
Josh Aberson
Source: Realtor Association of the Sioux Empire,MLS#: 22301087
Facts & features
Interior
Bedrooms & bathrooms
- Bedrooms: 4
- Bathrooms: 2
- Full bathrooms: 1
- 3/4 bathrooms: 1
- Main level bedrooms: 2
Primary bedroom
- Description: 12x5 walk in closet
- Level: Main
- Area: 196
- Dimensions: 14 x 14
Bedroom 2
- Description: dbl closet, large window
- Level: Main
- Area: 165
- Dimensions: 15 x 11
Bedroom 3
- Description: 6x8 WIC, garden level
- Level: Basement
- Area: 168
- Dimensions: 14 x 12
Bedroom 4
- Description: crown molding, garden window
- Level: Basement
- Area: 168
- Dimensions: 14 x 12
Dining room
- Description: gorgeous hardwood, sliders
- Level: Main
- Area: 180
- Dimensions: 15 x 12
Family room
- Description: great space w/12x5 game closet
- Level: Basement
- Area: 252
- Dimensions: 21 x 12
Kitchen
- Description: dbl oven, granite, pass thru
- Level: Main
- Area: 156
- Dimensions: 13 x 12
Living room
- Description: elec. FP, coffered ceiling
- Level: Main
- Area: 240
- Dimensions: 20 x 12
Heating
- Natural Gas
Cooling
- Central Air
Appliances
- Included: Dishwasher, Disposal, Dryer, Double Oven, Electric Range, Microwave, Other, Refrigerator, Washer
Features
- Master Downstairs, Other, Tray Ceiling(s)
- Flooring: Carpet, Tile, Wood
- Basement: Full
- Number of fireplaces: 1
- Fireplace features: Electric
Interior area
- Total interior livable area: 2,469 sqft
- Finished area above ground: 1,372
- Finished area below ground: 1,097
Property
Parking
- Total spaces: 2
- Parking features: Concrete
- Garage spaces: 2
Features
- Fencing: Privacy
Lot
- Size: 0.30 Acres
- Dimensions: 88x134x106x137
- Features: Corner Lot
Details
- Additional structures: Shed(s)
- Parcel number: 49913
Construction
Type & style
- Home type: SingleFamily
- Architectural style: Ranch
- Property subtype: Single Family Residence
Materials
- Wood Siding
- Roof: Composition
Condition
- Year built: 1982
Utilities & green energy
- Sewer: Public Sewer
- Water: Public
Community & neighborhood
Location
- Region: Sioux Falls
- Subdivision: The Park in Tuthill Highlands
Other
Other facts
- Listing terms: Conventional
- Road surface type: Curb and Gutter
Price history
| Date | Event | Price |
|---|---|---|
| 7/7/2023 | Sold | $425,000-4.5%$172/sqft |
Source: | ||
| 4/25/2023 | Price change | $444,900-1.1%$180/sqft |
Source: | ||
| 3/29/2023 | Listed for sale | $449,900$182/sqft |
Source: | ||
| 3/13/2023 | Contingent | $449,900$182/sqft |
Source: | ||
| 3/6/2023 | Listed for sale | $449,900+3.4%$182/sqft |
Source: | ||
Public tax history
| Year | Property taxes | Tax assessment |
|---|---|---|
| 2024 | $5,025 -5.7% | $383,500 +2.8% |
| 2023 | $5,331 +27.6% | $373,000 +37% |
| 2022 | $4,177 +6.4% | $272,300 +9.6% |
Find assessor info on the county website
Neighborhood: 57103
Nearby schools
GreatSchools rating
- 7/10John Harris Elementary - 23Grades: PK-5Distance: 0.7 mi
- 7/10Patrick Henry Middle School - 07Grades: 6-8Distance: 1.5 mi
- 6/10Lincoln High School - 02Grades: 9-12Distance: 0.9 mi
Schools provided by the listing agent
- Elementary: John Harris ES
- Middle: Patrick Henry MS
- High: Lincoln HS
- District: Sioux Falls
Source: Realtor Association of the Sioux Empire. This data may not be complete. We recommend contacting the local school district to confirm school assignments for this home.

Get pre-qualified for a loan
At Zillow Home Loans, we can pre-qualify you in as little as 5 minutes with no impact to your credit score.An equal housing lender. NMLS #10287.

