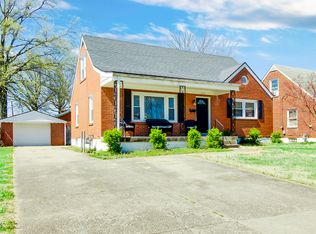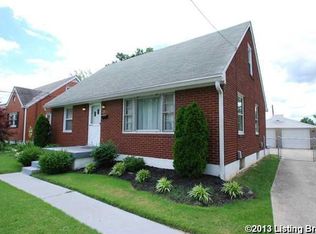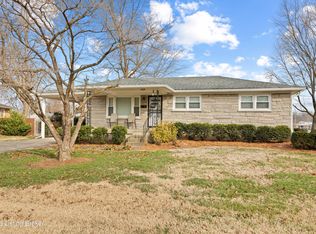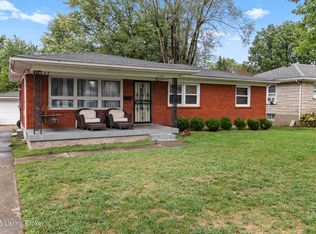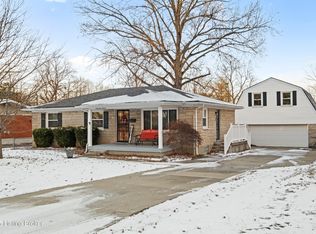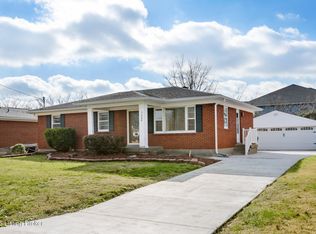Welcome to this beautiful and charming full-brick home located on a quiet, peaceful street in the heart of the 40216 zip code. Lovingly maintained and thoughtfully updated, this home offers both comfort and curb appeal. Step onto the inviting full brick front rch, perfect for morning coffee or evening relaxation. Inside, you will find a spacious and bright living area with new carpet throughout, creating a fresh and cozy atmosphere
For sale
$255,000
2301 Farnsley Rd, Shively, KY 40216
3beds
2,300sqft
Est.:
Single Family Residence
Built in 1958
0.27 Acres Lot
$250,400 Zestimate®
$111/sqft
$-- HOA
What's special
Fresh and cozy atmosphereFull-brick homeNew carpet throughout
- 50 days |
- 1,297 |
- 71 |
Zillow last checked: 8 hours ago
Listing updated: December 27, 2025 at 06:05pm
Listed by:
Jessica Hernandez 502-381-3781,
ZHomes Real Estate
Source: GLARMLS,MLS#: 1705795
Tour with a local agent
Facts & features
Interior
Bedrooms & bathrooms
- Bedrooms: 3
- Bathrooms: 2
- Full bathrooms: 1
- 1/2 bathrooms: 1
Primary bedroom
- Level: First
Bedroom
- Level: First
Bedroom
- Level: First
Primary bathroom
- Level: First
Full bathroom
- Level: First
Dining area
- Level: First
Great room
- Level: Basement
Kitchen
- Level: First
Laundry
- Level: Basement
Living room
- Level: First
Cooling
- Central Air
Features
- Basement: Finished
- Number of fireplaces: 1
Interior area
- Total structure area: 1,150
- Total interior livable area: 2,300 sqft
- Finished area above ground: 1,150
- Finished area below ground: 1,150
Property
Parking
- Total spaces: 1
- Parking features: Attached, Driveway
- Attached garage spaces: 1
- Has uncovered spaces: Yes
Features
- Stories: 1
- Patio & porch: Porch
- Fencing: Full,Chain Link
Lot
- Size: 0.27 Acres
- Features: Level
Details
- Parcel number: 25123300520070
Construction
Type & style
- Home type: SingleFamily
- Architectural style: Ranch
- Property subtype: Single Family Residence
Materials
- Brick
- Foundation: Concrete Perimeter
- Roof: Shingle
Condition
- Year built: 1958
Utilities & green energy
- Sewer: Public Sewer
- Water: Public
- Utilities for property: Electricity Connected
Community & HOA
Community
- Subdivision: None
HOA
- Has HOA: No
Location
- Region: Shively
Financial & listing details
- Price per square foot: $111/sqft
- Tax assessed value: $115,540
- Date on market: 12/28/2025
- Electric utility on property: Yes
Estimated market value
$250,400
$238,000 - $263,000
$1,717/mo
Price history
Price history
| Date | Event | Price |
|---|---|---|
| 12/28/2025 | Listed for sale | $255,000$111/sqft |
Source: | ||
| 12/24/2025 | Listing removed | $255,000$111/sqft |
Source: | ||
| 12/19/2025 | Pending sale | $255,000$111/sqft |
Source: | ||
| 11/24/2025 | Listed for sale | $255,000$111/sqft |
Source: | ||
| 10/8/2025 | Contingent | $255,000$111/sqft |
Source: | ||
Public tax history
Public tax history
| Year | Property taxes | Tax assessment |
|---|---|---|
| 2021 | -- | $115,540 |
| 2020 | $1,163 | $115,540 |
| 2019 | $1,163 +26.7% | $115,540 +22.1% |
Find assessor info on the county website
BuyAbility℠ payment
Est. payment
$1,490/mo
Principal & interest
$1208
Property taxes
$193
Home insurance
$89
Climate risks
Neighborhood: Shively
Nearby schools
GreatSchools rating
- 3/10Cane Run Elementary SchoolGrades: PK-5Distance: 0.5 mi
- 3/10Frederick Law Olmsted Academy NorthGrades: 6-8Distance: 2.8 mi
- 1/10Western High SchoolGrades: 9-12Distance: 2.1 mi
- Loading
- Loading
