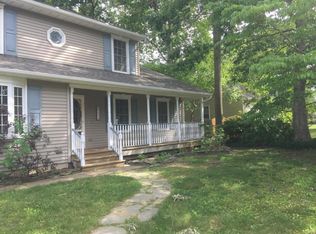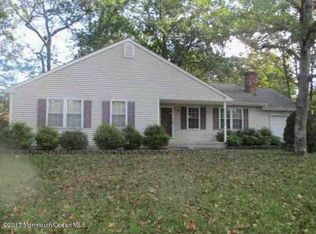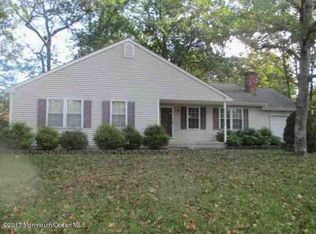Incredible opportunity to own a home that makes you feel like you are on vacation every season of the year! Curb appeal galore but when you step inside you feel like you have entered a vacation oasis. Livingroom has hard wood floors which opens to the den/study/office and beautiful diningroom/eat in kitchen with island. English conservatory(4 season room) just off the diningroom also opens the greatest great room you will ever see! Soaring cathedral ceiling ~gas fireplace and amazing palladium window over looking the lush gardens of the backyard and inground pool. 3 bedrooms/2 full bathrooms--the master bedroom feels like a resort suite~en-suite master bath and large walk in closet. Large heated inground pool surrounded by a flourishing garden. Close to the Jersey shore & major roads
This property is off market, which means it's not currently listed for sale or rent on Zillow. This may be different from what's available on other websites or public sources.


