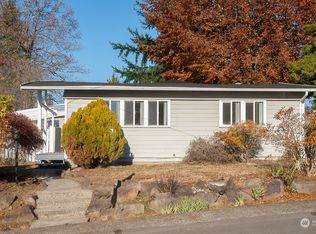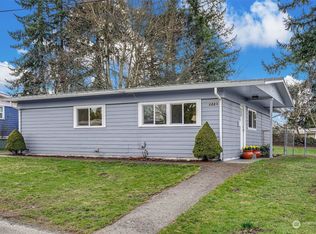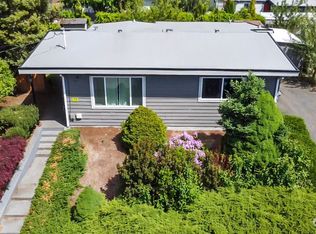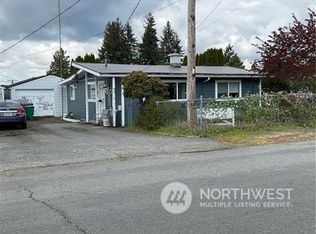Sold
Listed by:
Lance Smith,
Mt. Rainier Realty
Bought with: Redfin
$450,000
2301 NE 8th Street, Renton, WA 98056
3beds
1,600sqft
Single Family Residence
Built in 1942
4,673.99 Square Feet Lot
$528,000 Zestimate®
$281/sqft
$2,269 Estimated rent
Home value
$528,000
$496,000 - $560,000
$2,269/mo
Zestimate® history
Loading...
Owner options
Explore your selling options
What's special
Explore the possibilities with this property! Whether you're ready to settle in right away or eager to unlock its potential for added value, this 3-bedroom, 1-bath home offers hardwood floors, a spacious family room with a fireplace, an unfinished basement with a partially completed room, a covered patio, off-street parking, a garage, and a fenced backyard. Situated conveniently close to The Landing and boasting easy access to 405, this residence is primed for your personal touch and investment savvy.
Zillow last checked: 8 hours ago
Listing updated: February 07, 2024 at 11:17am
Listed by:
Lance Smith,
Mt. Rainier Realty
Bought with:
Jason Bryce McWalter, 110835
Redfin
Source: NWMLS,MLS#: 2181566
Facts & features
Interior
Bedrooms & bathrooms
- Bedrooms: 3
- Bathrooms: 1
- Full bathrooms: 1
- Main level bedrooms: 3
Primary bedroom
- Level: Main
Bedroom
- Level: Main
Bedroom
- Level: Main
Bathroom full
- Level: Main
Bonus room
- Level: Lower
Dining room
- Level: Main
Entry hall
- Level: Main
Family room
- Level: Main
Kitchen with eating space
- Level: Main
Living room
- Level: Main
Utility room
- Level: Lower
Heating
- Fireplace(s), Forced Air
Cooling
- None
Appliances
- Included: Dryer, Refrigerator_, StoveRange_, Washer, Refrigerator, StoveRange, Water Heater: gas, Water Heater Location: Basement
Features
- Flooring: Hardwood, Vinyl, Carpet
- Basement: Partially Finished
- Number of fireplaces: 1
- Fireplace features: Wood Burning, Main Level: 1, Fireplace
Interior area
- Total structure area: 1,600
- Total interior livable area: 1,600 sqft
Property
Parking
- Total spaces: 1
- Parking features: Driveway, Attached Garage, Off Street
- Attached garage spaces: 1
Features
- Levels: One
- Stories: 1
- Entry location: Main
- Patio & porch: Hardwood, Wall to Wall Carpet, Fireplace, Water Heater
Lot
- Size: 4,673 sqft
- Features: Paved, Fenced-Partially, High Speed Internet, Patio
- Topography: Level
Details
- Parcel number: 7227501210
- Special conditions: Standard
Construction
Type & style
- Home type: SingleFamily
- Property subtype: Single Family Residence
Materials
- Wood Siding
- Foundation: Block, Poured Concrete
- Roof: Composition,Torch Down
Condition
- Year built: 1942
Utilities & green energy
- Electric: Company: PSE
- Sewer: Sewer Connected, Company: City of Renton
- Water: Public, Company: City of Renton
- Utilities for property: Comcast, Comcast
Community & neighborhood
Location
- Region: Renton
- Subdivision: Highlands
Other
Other facts
- Listing terms: Cash Out,Conventional
- Cumulative days on market: 524 days
Price history
| Date | Event | Price |
|---|---|---|
| 11/21/2025 | Listing removed | $2,000$1/sqft |
Source: Zillow Rentals Report a problem | ||
| 11/18/2025 | Listed for rent | $2,000+0.3%$1/sqft |
Source: Zillow Rentals Report a problem | ||
| 2/6/2024 | Sold | $450,000$281/sqft |
Source: | ||
| 1/13/2024 | Pending sale | $450,000$281/sqft |
Source: | ||
| 11/21/2023 | Listed for sale | $450,000+126.2%$281/sqft |
Source: | ||
Public tax history
| Year | Property taxes | Tax assessment |
|---|---|---|
| 2024 | $5,079 +6.7% | $492,000 +12.1% |
| 2023 | $4,760 -3.8% | $439,000 -13.6% |
| 2022 | $4,947 +15.3% | $508,000 +34.4% |
Find assessor info on the county website
Neighborhood: Sunset
Nearby schools
GreatSchools rating
- 3/10Highlands Elementary SchoolGrades: K-5Distance: 0.3 mi
- 6/10Mcknight Middle SchoolGrades: 6-8Distance: 0.7 mi
- 3/10Renton Senior High SchoolGrades: 9-12Distance: 1.5 mi

Get pre-qualified for a loan
At Zillow Home Loans, we can pre-qualify you in as little as 5 minutes with no impact to your credit score.An equal housing lender. NMLS #10287.
Sell for more on Zillow
Get a free Zillow Showcase℠ listing and you could sell for .
$528,000
2% more+ $10,560
With Zillow Showcase(estimated)
$538,560


