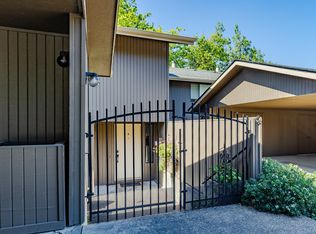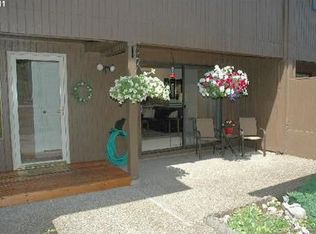Super townhouse style condo in the popular Flintridge neighborhood. Convenient kitchen, large bedrooms with walk-in closets. The sliding glass doors open to a private concrete patio in the front and a covered deck off of the dining area in the back. Carpets and home have been professionally cleaned. Move in ready! Great location across from the pool. Parking for guests directly across from the carport.
This property is off market, which means it's not currently listed for sale or rent on Zillow. This may be different from what's available on other websites or public sources.


