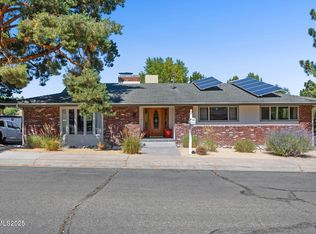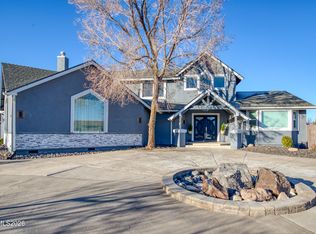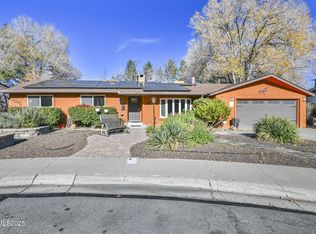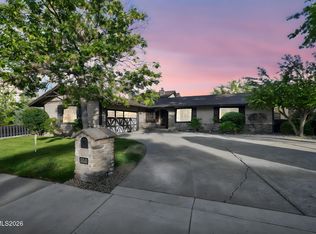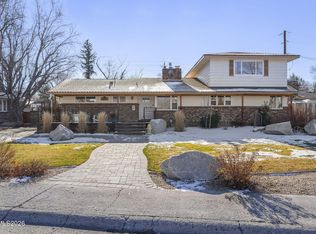Investor Cash Flow Opportunity! This property is contracted as a short term rental. Nestled in the most desirable part of town, this beautifully remodeled home offers breathtaking canyon views and has undergone several hundred thousand dollars in upgrades. Enjoy a brand-new kitchen, luxurious remodeled bathrooms, and a master bath featuring a gorgeous book-matched slab shower., The home boasts new flooring, fresh paint, and a top-of-the-line on-demand hot water heater. With a new furnace and roof, you can move in worry-free. Solar panels which are owned and transfer to the buyer, provide energy savings for a low-cost lifestyle. The cleared back lot is a blank canvas, perfect for creating your dream backyard. Don't miss this exceptional opportunity! Property is positively cash flowing and personal property is negotiable.
Active
Price cut: $210.1K (12/15)
$1,189,900
2301 Solari Dr, Reno, NV 89509
4beds
3,079sqft
Est.:
Single Family Residence
Built in 1970
0.34 Acres Lot
$-- Zestimate®
$386/sqft
$-- HOA
What's special
Breathtaking canyon viewsBrand-new kitchenLuxurious remodeled bathroomsNew flooringFresh paintNew furnace
- 8 days |
- 2,124 |
- 42 |
Zillow last checked: 8 hours ago
Listing updated: January 13, 2026 at 10:25am
Listed by:
Jessica Hodges B.145936 775-813-7024,
Real Broker LLC
Source: NNRMLS,MLS#: 260000394
Tour with a local agent
Facts & features
Interior
Bedrooms & bathrooms
- Bedrooms: 4
- Bathrooms: 3
- Full bathrooms: 2
- 1/2 bathrooms: 1
Heating
- Fireplace(s), Natural Gas, Solar, Wood
Cooling
- Central Air, Evaporative Cooling
Appliances
- Included: Dishwasher, Dryer, ENERGY STAR Qualified Appliances, Gas Range, Refrigerator, Smart Appliance(s), Washer
- Laundry: Cabinets, In Hall, Laundry Closet, Laundry Room
Features
- Breakfast Bar, Ceiling Fan(s), Entrance Foyer, Kitchen Island, Master Downstairs, Roll In Shower, Walk-In Closet(s)
- Flooring: Carpet, Tile, Wood
- Windows: Double Pane Windows, Storm Window(s), Vinyl Frames
- Has basement: Yes
- Number of fireplaces: 2
- Fireplace features: Wood Burning
- Common walls with other units/homes: No Common Walls
Interior area
- Total structure area: 3,079
- Total interior livable area: 3,079 sqft
Property
Parking
- Total spaces: 4
- Parking features: Additional Parking, Carport, Detached, Garage, Garage Door Opener, RV Access/Parking
- Garage spaces: 2
- Has carport: Yes
Features
- Levels: Two
- Stories: 2
- Patio & porch: Patio, Deck
- Exterior features: Balcony, Rain Gutters, Smart Irrigation
- Pool features: None
- Fencing: Back Yard,Partial
- Has view: Yes
- View description: City, Valley
Lot
- Size: 0.34 Acres
- Features: Sloped Down, Sprinklers In Front, Sprinklers In Rear, Other
Details
- Additional structures: Other
- Parcel number: 02302105
- Zoning: SF3
Construction
Type & style
- Home type: SingleFamily
- Property subtype: Single Family Residence
Materials
- Brick, Frame
- Foundation: Slab
- Roof: Asphalt,Shingle
Condition
- New construction: No
- Year built: 1970
Utilities & green energy
- Sewer: Public Sewer
- Water: Public
- Utilities for property: Cable Available, Electricity Available, Electricity Connected, Internet Available, Internet Connected, Natural Gas Available, Natural Gas Connected, Phone Available, Sewer Available, Sewer Connected, Water Meter Installed
Green energy
- Energy generation: Solar
Community & HOA
Community
- Security: Carbon Monoxide Detector(s), Keyless Entry, Smoke Detector(s)
- Subdivision: Skyline Heights 1
HOA
- Has HOA: No
Location
- Region: Reno
Financial & listing details
- Price per square foot: $386/sqft
- Tax assessed value: $339,704
- Annual tax amount: $3,640
- Date on market: 1/12/2026
- Cumulative days on market: 170 days
- Listing terms: 1031 Exchange,Cash,Conventional,FHA,VA Loan
Estimated market value
Not available
Estimated sales range
Not available
Not available
Price history
Price history
| Date | Event | Price |
|---|---|---|
| 12/15/2025 | Price change | $1,189,900-15%$386/sqft |
Source: | ||
| 9/23/2025 | Price change | $1,399,999-6.7%$455/sqft |
Source: | ||
| 8/5/2025 | Price change | $1,499,999+7.2%$487/sqft |
Source: | ||
| 2/5/2025 | Price change | $1,399,900+13.4%$455/sqft |
Source: | ||
| 11/18/2024 | Price change | $1,234,000-5%$401/sqft |
Source: | ||
Public tax history
Public tax history
| Year | Property taxes | Tax assessment |
|---|---|---|
| 2025 | $3,371 +9.7% | $118,897 +1.8% |
| 2024 | $3,072 +7.9% | $116,845 +8.4% |
| 2023 | $2,847 +8.1% | $107,780 +20.2% |
Find assessor info on the county website
BuyAbility℠ payment
Est. payment
$6,700/mo
Principal & interest
$5848
Property taxes
$436
Home insurance
$416
Climate risks
Neighborhood: Southwest
Nearby schools
GreatSchools rating
- 9/10Jessie Beck Elementary SchoolGrades: PK-6Distance: 1.2 mi
- 6/10Darrell C Swope Middle SchoolGrades: 6-8Distance: 1.7 mi
- 7/10Reno High SchoolGrades: 9-12Distance: 2.1 mi
Schools provided by the listing agent
- Elementary: Beck
- Middle: Swope
- High: Reno
Source: NNRMLS. This data may not be complete. We recommend contacting the local school district to confirm school assignments for this home.
- Loading
- Loading
