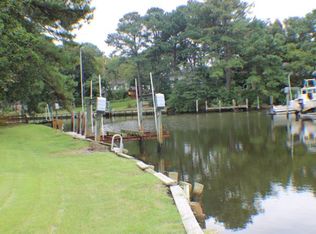Sold
$1,545,000
2301 Spindrift Rd, Virginia Beach, VA 23451
4beds
3,035sqft
Single Family Residence
Built in 1965
0.55 Acres Lot
$1,568,100 Zestimate®
$509/sqft
$4,250 Estimated rent
Home value
$1,568,100
$1.47M - $1.66M
$4,250/mo
Zestimate® history
Loading...
Owner options
Explore your selling options
What's special
Perfectly positioned on a deep waterfront, cul de sac lot, this Bay Island Beauty has undergone a complete and masterful renovation featuring an exceptional design and the finest of finishes. Offering a remarkable open floor plan and one level living, this impressive home also features 4 bedrooms plus an office and 4 full bathrooms and includes 3 en suites. Anchored by the 11' x 5' quartz island, the wonderfully appointed kitchen features a butler's pantry plus a Wolfe gas cooktop, GE Monogram wall oven, 2 fridge pull out drawers and a Scotsman icemaker. Walls of windows in the great room offer captivating views of the water. Featuring a door to the deck and hot tub, the spacious owner's suite also offers 2 closets & heated bathroom floors. Over 500' of Trex decking. 2 Docks including a boat lift & floating dock. Enjoy boating on Broad Bay and a quick boat ride to waterfront restaurants. Top rated John B Dey elementary & Cox high school.
Zillow last checked: 8 hours ago
Listing updated: September 22, 2025 at 07:19am
Listed by:
Kathleen Good,
BHHS RW Towne Realty 757-422-2200
Bought with:
Bobby Lawrence
BHHS RW Towne Realty
Source: REIN Inc.,MLS#: 10596620
Facts & features
Interior
Bedrooms & bathrooms
- Bedrooms: 4
- Bathrooms: 4
- Full bathrooms: 4
Primary bedroom
- Level: First
Utility room
- Level: First
Heating
- Natural Gas, Programmable Thermostat, Zoned
Cooling
- Central Air, Zoned
Appliances
- Included: Dishwasher, Disposal, Microwave, Gas Range, Refrigerator, Gas Water Heater
- Laundry: Dryer Hookup, Washer Hookup
Features
- Primary Sink-Double, Walk-In Closet(s), Ceiling Fan(s), Entrance Foyer
- Flooring: Ceramic Tile, Wood
- Windows: Window Treatments
- Basement: Crawl Space
- Attic: Pull Down Stairs
- Number of fireplaces: 1
- Fireplace features: Fireplace Gas-natural
Interior area
- Total interior livable area: 3,035 sqft
Property
Parking
- Total spaces: 1
- Parking features: Garage Att 1 Car, 4 Space, Driveway, Garage Door Opener
- Attached garage spaces: 1
- Has uncovered spaces: Yes
Accessibility
- Accessibility features: Front-mounted Range Controls, Handheld Showerhead, Level Flooring, Main Floor Laundry
Features
- Stories: 1
- Patio & porch: Deck, Porch
- Pool features: None
- Has spa: Yes
- Spa features: Hot Tub
- Fencing: Back Yard,Fenced
- Waterfront features: Boat Lift, Bulkhead, Deep Water, Deep Water Access, Dock
Lot
- Size: 0.55 Acres
- Features: Cul-De-Sac
Details
- Additional structures: Gazebo
- Parcel number: 24090984270000
- Zoning: R20
- Other equipment: Backup Generator
Construction
Type & style
- Home type: SingleFamily
- Architectural style: Ranch
- Property subtype: Single Family Residence
Materials
- Brick
- Roof: Asphalt Shingle,Metal
Condition
- New construction: No
- Year built: 1965
Utilities & green energy
- Sewer: City/County
- Water: City/County, Well
- Utilities for property: Cable Hookup
Community & neighborhood
Security
- Security features: Security System
Location
- Region: Virginia Beach
- Subdivision: Bay Island
HOA & financial
HOA
- Has HOA: No
Price history
Price history is unavailable.
Public tax history
| Year | Property taxes | Tax assessment |
|---|---|---|
| 2024 | $9,533 +3.6% | $962,900 +3.6% |
| 2023 | $9,197 +16.5% | $929,000 +16.5% |
| 2022 | $7,893 +10% | $797,300 +10% |
Find assessor info on the county website
Neighborhood: Broad Bay Colony
Nearby schools
GreatSchools rating
- 9/10John B. Dey Elementary SchoolGrades: PK-5Distance: 1.2 mi
- 8/10Great Neck Middle SchoolGrades: 6-8Distance: 1.1 mi
- 7/10Frank W. Cox High SchoolGrades: 9-12Distance: 1.6 mi
Schools provided by the listing agent
- Elementary: John B. Dey Elementary
- Middle: Great Neck Middle
- High: Frank W. Cox
Source: REIN Inc.. This data may not be complete. We recommend contacting the local school district to confirm school assignments for this home.
Get pre-qualified for a loan
At Zillow Home Loans, we can pre-qualify you in as little as 5 minutes with no impact to your credit score.An equal housing lender. NMLS #10287.
Sell for more on Zillow
Get a Zillow Showcase℠ listing at no additional cost and you could sell for .
$1,568,100
2% more+$31,362
With Zillow Showcase(estimated)$1,599,462
