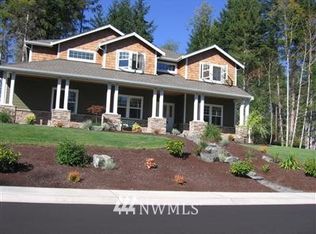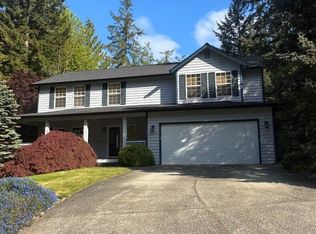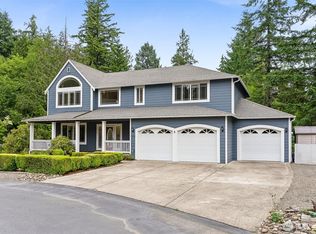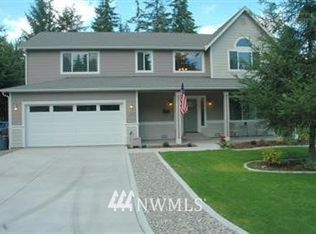Sold
Listed by:
Weston King,
John L. Scott, Inc.
Bought with: Real Broker LLC
$715,000
2301 NW State Game Access, Gig Harbor, WA 98332
3beds
1,524sqft
Single Family Residence
Built in 1966
1.02 Acres Lot
$715,500 Zestimate®
$469/sqft
$2,671 Estimated rent
Home value
$715,500
$673,000 - $766,000
$2,671/mo
Zestimate® history
Loading...
Owner options
Explore your selling options
What's special
Gig Harbor! Over an acre in the sought-after Crescent Valley community with beach access to Crescent Lake! This inviting 3-bed/2-bath home blends cabin charm with modern living. The open kitchen, dining, and living spaces help to create togetherness with abundant natural light. Updates include a 960 sq ft detached shop (perfect for gym or hobbies), remodeled kitchen with high-end quartz counters and seamless backsplash, new flooring, and a professional water filtration system. The primary suite retreat boasts dual closets, convenient laundry, and a spa-like bath with a stunning 7-ft dual rain shower and space for a second sink. Step outside to a private, tree-lined backyard with an expanded deck—ideal for relaxation, play, or entertaining.
Zillow last checked: 8 hours ago
Listing updated: November 02, 2025 at 04:03am
Listed by:
Weston King,
John L. Scott, Inc.
Bought with:
Nathan Sisson, 126073
Real Broker LLC
Source: NWMLS,MLS#: 2422779
Facts & features
Interior
Bedrooms & bathrooms
- Bedrooms: 3
- Bathrooms: 2
- Full bathrooms: 1
- 3/4 bathrooms: 1
- Main level bathrooms: 2
- Main level bedrooms: 3
Den office
- Level: Main
Dining room
- Level: Main
Entry hall
- Level: Main
Family room
- Level: Main
Kitchen with eating space
- Level: Main
Living room
- Level: Main
Heating
- Fireplace, Forced Air, Electric
Cooling
- Forced Air
Appliances
- Included: Dishwasher(s), Refrigerator(s), Washer(s)
Features
- Ceiling Fan(s), Dining Room
- Flooring: Laminate, Vinyl Plank
- Windows: Skylight(s)
- Number of fireplaces: 1
- Fireplace features: Wood Burning, Main Level: 1, Fireplace
Interior area
- Total structure area: 1,524
- Total interior livable area: 1,524 sqft
Property
Parking
- Total spaces: 2
- Parking features: Driveway, Detached Garage, RV Parking
- Garage spaces: 2
Features
- Levels: One
- Stories: 1
- Entry location: Main
- Patio & porch: Ceiling Fan(s), Dining Room, Fireplace, Security System, Skylight(s), Vaulted Ceiling(s)
Lot
- Size: 1.02 Acres
- Features: Cable TV, Deck, Fenced-Fully, Fenced-Partially, Gated Entry, Patio, RV Parking, Shop
Details
- Parcel number: 0222171019
- Special conditions: Standard
Construction
Type & style
- Home type: SingleFamily
- Property subtype: Single Family Residence
Materials
- Wood Siding
- Foundation: Block, Slab
- Roof: Composition
Condition
- Year built: 1966
- Major remodel year: 1987
Utilities & green energy
- Electric: Company: PSE
- Sewer: Septic Tank, Company: N/A
- Water: Individual Well, Company: N/A
- Utilities for property: Xfinity / Comcast, Xfinity / Comcast
Community & neighborhood
Security
- Security features: Security System
Location
- Region: Gig Harbor
- Subdivision: Crescent Valley
Other
Other facts
- Listing terms: Cash Out,Conventional,FHA,VA Loan
- Road surface type: Dirt
- Cumulative days on market: 6 days
Price history
| Date | Event | Price |
|---|---|---|
| 10/2/2025 | Sold | $715,000+2.4%$469/sqft |
Source: | ||
| 9/1/2025 | Pending sale | $698,000$458/sqft |
Source: | ||
| 8/28/2025 | Listed for sale | $698,000$458/sqft |
Source: | ||
| 8/22/2025 | Pending sale | $698,000$458/sqft |
Source: John L Scott Real Estate #2422779 Report a problem | ||
| 8/22/2025 | Contingent | $698,000$458/sqft |
Source: John L Scott Real Estate #2422779 Report a problem | ||
Public tax history
| Year | Property taxes | Tax assessment |
|---|---|---|
| 2024 | $4,448 +7.3% | $466,600 +9% |
| 2023 | $4,146 +8.7% | $428,100 +2.5% |
| 2022 | $3,815 +12.4% | $417,700 +26.3% |
Find assessor info on the county website
Neighborhood: 98332
Nearby schools
GreatSchools rating
- 9/10Purdy Elementary SchoolGrades: PK-5Distance: 2.5 mi
- 7/10Harbor Ridge Middle SchoolGrades: 6-8Distance: 4 mi
- 8/10Peninsula High SchoolGrades: 9-12Distance: 2.6 mi
Schools provided by the listing agent
- Elementary: Purdy Elem
- Middle: Harbor Ridge Mid
- High: Peninsula High
Source: NWMLS. This data may not be complete. We recommend contacting the local school district to confirm school assignments for this home.
Get a cash offer in 3 minutes
Find out how much your home could sell for in as little as 3 minutes with a no-obligation cash offer.
Estimated market value$715,500
Get a cash offer in 3 minutes
Find out how much your home could sell for in as little as 3 minutes with a no-obligation cash offer.
Estimated market value
$715,500



