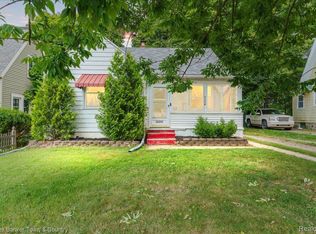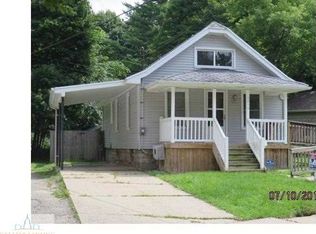Sold for $110,000
$110,000
2301 Strathmore Rd, Lansing, MI 48910
2beds
882sqft
Single Family Residence
Built in 1929
4,791.6 Square Feet Lot
$125,000 Zestimate®
$125/sqft
$1,244 Estimated rent
Home value
$125,000
$115,000 - $135,000
$1,244/mo
Zestimate® history
Loading...
Owner options
Explore your selling options
What's special
Charming 1929 Cape Cod with original hardwood floors, plaster walls, doors and door hardware. Newer roof, gutters, windows and siding. Upstairs is an updated full bath flanked by two good-size bedrooms. Large living with fireplace, dining room with built-in and kitchen with all appliances and vintage tile floor complete the first floor. Full dry basement includes a washer and dryer and a lot of storage space. Outdoors there is a one car garage with opener, fenced backyard and large raised concrete patio. Decorative iron grating provides security for all basement windows. Close to downtown Lansing, MSU, I-496, REO Town, medical, shopping and entertainment.
Zillow last checked: 9 hours ago
Listing updated: December 29, 2023 at 12:53pm
Listed by:
Richard Harold Child 517-489-1606,
NextHome Reality
Bought with:
Richard Harold Child, 6501376963
NextHome Reality
Source: Greater Lansing AOR,MLS#: 277609
Facts & features
Interior
Bedrooms & bathrooms
- Bedrooms: 2
- Bathrooms: 1
- Full bathrooms: 1
Primary bedroom
- Description: Hardwood floor
- Level: Second
- Area: 120 Square Feet
- Dimensions: 12 x 10
Bedroom 2
- Description: Hardwood floor
- Level: Second
- Area: 110 Square Feet
- Dimensions: 11 x 10
Dining room
- Description: Hardwood I& built-in
- Level: First
- Area: 99 Square Feet
- Dimensions: 9 x 11
Kitchen
- Description: Vintage tile floor
- Level: First
- Area: 80 Square Feet
- Dimensions: 10 x 8
Living room
- Description: Hardwood floors
- Level: First
- Area: 200 Square Feet
- Dimensions: 20 x 10
Heating
- Forced Air, Natural Gas
Cooling
- None
Appliances
- Included: Disposal, Free-Standing Range, Gas Water Heater, Washer, Refrigerator, Dryer
- Laundry: In Basement
Features
- Built-in Features, Laminate Counters
- Flooring: Hardwood, Tile, Vinyl
- Windows: Double Pane Windows
- Basement: Block,Concrete,Full,Interior Entry
- Number of fireplaces: 1
- Fireplace features: Living Room, Wood Burning
Interior area
- Total structure area: 1,470
- Total interior livable area: 882 sqft
- Finished area above ground: 882
- Finished area below ground: 0
Property
Parking
- Total spaces: 1
- Parking features: Detached, Driveway, Garage Door Opener, Garage Faces Side
- Garage spaces: 1
- Has uncovered spaces: Yes
Features
- Levels: Two
- Stories: 2
- Entry location: Front Door
- Patio & porch: Front Porch, Patio
- Exterior features: Private Yard, Rain Gutters
- Fencing: Back Yard,Chain Link
- Has view: Yes
- View description: Neighborhood
Lot
- Size: 4,791 sqft
- Dimensions: 50 x 96.4
- Features: Back Yard, City Lot, Front Yard, Rectangular Lot
Details
- Foundation area: 588
- Parcel number: 33010128126111
- Zoning description: Zoning
Construction
Type & style
- Home type: SingleFamily
- Architectural style: Cape Cod
- Property subtype: Single Family Residence
Materials
- Vinyl Siding
- Foundation: Block
- Roof: Shingle
Condition
- Year built: 1929
Utilities & green energy
- Electric: 100 Amp Service
- Sewer: Public Sewer
- Water: Public
- Utilities for property: Water Connected, Sewer Connected, Natural Gas Connected, Electricity Connected
Community & neighborhood
Location
- Region: Lansing
- Subdivision: Greencroft
Other
Other facts
- Listing terms: VA Loan,Cash,Conventional,FHA,MSHDA
- Road surface type: Asphalt, Concrete
Price history
| Date | Event | Price |
|---|---|---|
| 12/29/2023 | Sold | $110,000+0.1%$125/sqft |
Source: | ||
| 12/13/2023 | Pending sale | $109,900$125/sqft |
Source: | ||
| 12/5/2023 | Contingent | $109,900$125/sqft |
Source: | ||
| 12/4/2023 | Listed for sale | $109,900$125/sqft |
Source: | ||
Public tax history
| Year | Property taxes | Tax assessment |
|---|---|---|
| 2024 | $2,099 | $52,600 +12.9% |
| 2023 | -- | $46,600 +13.4% |
| 2022 | -- | $41,100 +8.2% |
Find assessor info on the county website
Neighborhood: Greencroft Park
Nearby schools
GreatSchools rating
- 3/10Lyons SchoolGrades: PK-3Distance: 0.7 mi
- 3/10Everett High SchoolGrades: 7-12Distance: 1.1 mi
- 5/10Cavanaugh SchoolGrades: PK-3Distance: 1.3 mi
Schools provided by the listing agent
- High: Lansing
- District: Lansing
Source: Greater Lansing AOR. This data may not be complete. We recommend contacting the local school district to confirm school assignments for this home.

Get pre-qualified for a loan
At Zillow Home Loans, we can pre-qualify you in as little as 5 minutes with no impact to your credit score.An equal housing lender. NMLS #10287.

