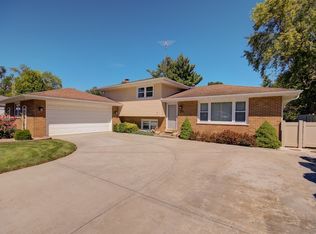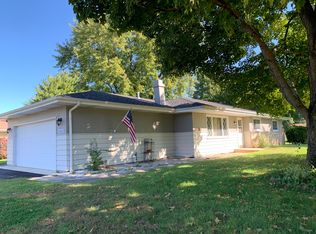Closed
$329,000
23011 S Kent Rd, Channahon, IL 60410
3beds
1,056sqft
Single Family Residence
Built in 1966
-- sqft lot
$341,200 Zestimate®
$312/sqft
$2,545 Estimated rent
Home value
$341,200
$310,000 - $372,000
$2,545/mo
Zestimate® history
Loading...
Owner options
Explore your selling options
What's special
Looks can be deceiving, that is true with this three bedroom one full bath and two half baths ranch in a well established neighborhood. The hub of the home could be the eat-in kitchen with all appliances, ample oak cabinets w/pull out drawers, eat-in table area and patio door leading out to your own backyard oasis! Call over your friends and enjoy a rousing game of sand volleyball on this 55x30 court, then jump into the 18x36 inground pool (part of it is 8ft deep) with deck all around cool off. Lots of flower gardens and planters enhance the oasis. There is also a 15x16 shed (2000) with electric and concrete floor for storage. This one car attached garage is extra deep and there is also a car port for extra "toys". Looking for a little extra space in the colder months? Head down to the full basement that has a family room, workshop, workout area, laundry, half bath and storage all over. There is even a way to take out part of the wall coming down the stairs to make moving larger items easier! Water heater new in 2022...Pressure tank & well pump new in 2023...Radon System already in place...Original Owners...Being sold as-is...Troy/Minooka Schools
Zillow last checked: 8 hours ago
Listing updated: October 16, 2024 at 01:33am
Listing courtesy of:
Ricky Gray 815-955-2705,
Spring Realty,
Donna Gray 815-955-2706,
Spring Realty
Bought with:
Megan Kramer
Compass
Source: MRED as distributed by MLS GRID,MLS#: 12143548
Facts & features
Interior
Bedrooms & bathrooms
- Bedrooms: 3
- Bathrooms: 3
- Full bathrooms: 1
- 1/2 bathrooms: 2
Primary bedroom
- Features: Flooring (Carpet), Bathroom (Half)
- Level: Main
- Area: 154 Square Feet
- Dimensions: 11X14
Bedroom 2
- Features: Flooring (Carpet)
- Level: Main
- Area: 140 Square Feet
- Dimensions: 10X14
Bedroom 3
- Features: Flooring (Carpet)
- Level: Main
- Area: 100 Square Feet
- Dimensions: 10X10
Exercise room
- Features: Flooring (Vinyl)
- Level: Basement
- Area: 286 Square Feet
- Dimensions: 11X26
Family room
- Features: Flooring (Carpet)
- Level: Basement
- Area: 220 Square Feet
- Dimensions: 11X20
Kitchen
- Features: Kitchen (Eating Area-Table Space), Flooring (Hardwood)
- Level: Main
- Area: 288 Square Feet
- Dimensions: 12X24
Laundry
- Features: Flooring (Vinyl)
- Level: Basement
- Area: 56 Square Feet
- Dimensions: 7X8
Living room
- Features: Flooring (Carpet)
- Level: Main
- Area: 144 Square Feet
- Dimensions: 12X12
Other
- Features: Flooring (Other)
- Level: Basement
- Area: 165 Square Feet
- Dimensions: 11X15
Heating
- Natural Gas, Forced Air, Baseboard
Cooling
- Central Air
Appliances
- Included: Range, Microwave, Dishwasher, Refrigerator, Washer, Dryer
Features
- 1st Floor Bedroom, 1st Floor Full Bath
- Basement: Partially Finished,Full
- Attic: Full,Pull Down Stair
Interior area
- Total structure area: 0
- Total interior livable area: 1,056 sqft
Property
Parking
- Total spaces: 1
- Parking features: Concrete, Garage Door Opener, On Site, Garage Owned, Attached, Garage
- Attached garage spaces: 1
- Has uncovered spaces: Yes
Accessibility
- Accessibility features: No Disability Access
Features
- Stories: 1
- Patio & porch: Deck
- Exterior features: Other
- Pool features: In Ground
- Fencing: Fenced
Lot
- Dimensions: 80X196X91X199
Details
- Additional structures: Shed(s)
- Parcel number: 0506343050270000
- Special conditions: None
Construction
Type & style
- Home type: SingleFamily
- Architectural style: Ranch
- Property subtype: Single Family Residence
Materials
- Steel Siding
- Foundation: Concrete Perimeter
- Roof: Asphalt
Condition
- New construction: No
- Year built: 1966
Utilities & green energy
- Sewer: Septic Tank
- Water: Well
Community & neighborhood
Community
- Community features: Park, Pool, Tennis Court(s), Street Paved
Location
- Region: Channahon
- Subdivision: Mcclintock Acres
Other
Other facts
- Listing terms: Conventional
- Ownership: Fee Simple
Price history
| Date | Event | Price |
|---|---|---|
| 10/14/2024 | Sold | $329,000+4.8%$312/sqft |
Source: | ||
| 8/27/2024 | Contingent | $314,000$297/sqft |
Source: | ||
| 8/21/2024 | Listed for sale | $314,000$297/sqft |
Source: | ||
Public tax history
| Year | Property taxes | Tax assessment |
|---|---|---|
| 2023 | $4,904 -3.3% | $68,299 +5.7% |
| 2022 | $5,069 +7.6% | $64,628 +6.3% |
| 2021 | $4,709 -0.6% | $60,798 |
Find assessor info on the county website
Neighborhood: 60410
Nearby schools
GreatSchools rating
- 8/10Troy Heritage Trail SchoolGrades: PK-4Distance: 3.1 mi
- 6/10Troy Middle SchoolGrades: 7-8Distance: 6 mi
- 9/10Minooka Community High SchoolGrades: 9-12Distance: 3.9 mi
Schools provided by the listing agent
- Middle: Troy Middle School
- High: Minooka Community High School
- District: 30C
Source: MRED as distributed by MLS GRID. This data may not be complete. We recommend contacting the local school district to confirm school assignments for this home.
Get a cash offer in 3 minutes
Find out how much your home could sell for in as little as 3 minutes with a no-obligation cash offer.
Estimated market value$341,200
Get a cash offer in 3 minutes
Find out how much your home could sell for in as little as 3 minutes with a no-obligation cash offer.
Estimated market value
$341,200

