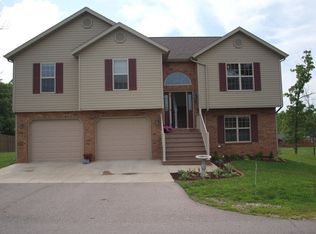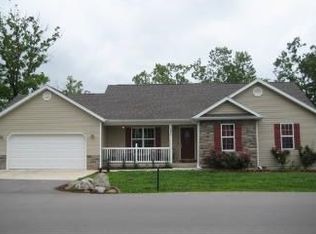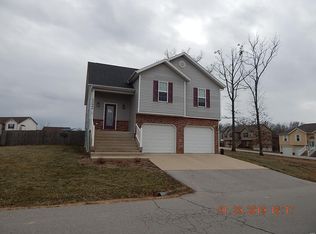Closed
Listing Provided by:
Traci A Hayes 573-528-0597,
RE/MAX Professional Realty
Bought with: EXP Realty, LLC
Price Unknown
23017 Reward Rd, Waynesville, MO 65583
4beds
2,002sqft
Single Family Residence
Built in 2009
8,712 Square Feet Lot
$258,000 Zestimate®
$--/sqft
$1,981 Estimated rent
Home value
$258,000
$224,000 - $297,000
$1,981/mo
Zestimate® history
Loading...
Owner options
Explore your selling options
What's special
What a beauty...This home features 4 bedrooms, and 3 baths and is located in the popular Taylor Hills Subdivision. As you enter the split foyer you walk upstairs to a spacious living room with vaulted ceilings and open floor plan. Adjacent to the living area is the kitchen/dining room combo. Nice backsplash with all stainless steel appliances and plenty of cabinet space to include a good size pantry. The master bedroom suite includes a bathroom with a separate shower and tub as well as double vanity and large walk- in closet. Downstairs you have a living area with an extra bedroom and bath. Such a nice home...Schedule your showing today!
Zillow last checked: 8 hours ago
Listing updated: April 28, 2025 at 05:15pm
Listing Provided by:
Traci A Hayes 573-528-0597,
RE/MAX Professional Realty
Bought with:
Jennifer Hong, 2020004252
EXP Realty, LLC
Source: MARIS,MLS#: 24061317 Originating MLS: Pulaski County Board of REALTORS
Originating MLS: Pulaski County Board of REALTORS
Facts & features
Interior
Bedrooms & bathrooms
- Bedrooms: 4
- Bathrooms: 3
- Full bathrooms: 3
- Main level bathrooms: 2
- Main level bedrooms: 3
Primary bedroom
- Level: Main
Bedroom
- Level: Main
Bedroom
- Level: Main
Bedroom
- Level: Lower
Primary bathroom
- Level: Main
Bathroom
- Level: Main
Bathroom
- Level: Lower
Dining room
- Level: Main
Family room
- Level: Lower
Kitchen
- Level: Main
Laundry
- Level: Lower
Living room
- Level: Main
Heating
- Heat Pump, Electric
Cooling
- Central Air, Electric
Appliances
- Included: Dishwasher, Microwave, Electric Range, Electric Oven, Refrigerator, Stainless Steel Appliance(s), Electric Water Heater, Water Softener Rented
Features
- Kitchen/Dining Room Combo, Double Vanity, Tub
- Basement: Full
- Has fireplace: No
- Fireplace features: None
Interior area
- Total structure area: 2,002
- Total interior livable area: 2,002 sqft
- Finished area above ground: 1,267
- Finished area below ground: 735
Property
Parking
- Total spaces: 2
- Parking features: Attached, Garage
- Attached garage spaces: 2
Features
- Levels: Multi/Split
- Patio & porch: Deck
Lot
- Size: 8,712 sqft
- Dimensions: 90 x 101
Details
- Parcel number: 119.029000000001096
- Special conditions: Standard
Construction
Type & style
- Home type: SingleFamily
- Architectural style: Split Foyer,Traditional
- Property subtype: Single Family Residence
Materials
- Vinyl Siding
Condition
- Year built: 2009
Utilities & green energy
- Sewer: Public Sewer
- Water: Public
Community & neighborhood
Location
- Region: Waynesville
- Subdivision: Taylor Hills
Other
Other facts
- Listing terms: Cash,Conventional,FHA,Other,USDA Loan,VA Loan
- Ownership: Private
- Road surface type: Concrete
Price history
| Date | Event | Price |
|---|---|---|
| 11/18/2024 | Sold | -- |
Source: | ||
| 10/18/2024 | Pending sale | $242,000$121/sqft |
Source: | ||
| 9/26/2024 | Listed for sale | $242,000$121/sqft |
Source: | ||
| 2/24/2024 | Listing removed | -- |
Source: Zillow Rentals Report a problem | ||
| 2/19/2024 | Listed for rent | $1,400+27.3%$1/sqft |
Source: Zillow Rentals Report a problem | ||
Public tax history
| Year | Property taxes | Tax assessment |
|---|---|---|
| 2024 | $1,187 +2.4% | $27,274 |
| 2023 | $1,159 +8.4% | $27,274 |
| 2022 | $1,069 +1.1% | $27,274 +2.8% |
Find assessor info on the county website
Neighborhood: 65583
Nearby schools
GreatSchools rating
- 4/106TH GRADE CENTERGrades: 6Distance: 3 mi
- 6/10Waynesville Sr. High SchoolGrades: 9-12Distance: 3.2 mi
- 4/10Waynesville Middle SchoolGrades: 7-8Distance: 2.9 mi
Schools provided by the listing agent
- Elementary: Waynesville R-Vi
- Middle: Waynesville Middle
- High: Waynesville Sr. High
Source: MARIS. This data may not be complete. We recommend contacting the local school district to confirm school assignments for this home.


