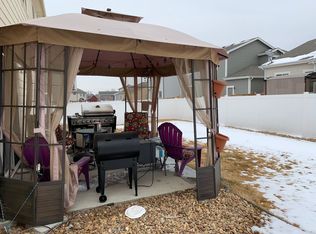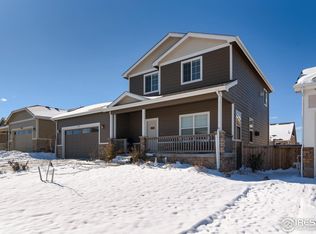Sold for $454,000
$454,000
2302 74th Ave, Greeley, CO 80634
3beds
2,948sqft
Single Family Residence
Built in 2016
6,000 Square Feet Lot
$451,300 Zestimate®
$154/sqft
$2,484 Estimated rent
Home value
$451,300
$429,000 - $474,000
$2,484/mo
Zestimate® history
Loading...
Owner options
Explore your selling options
What's special
Cute ranch-style home in Greeley, Colorado, with three bedrooms and two bathrooms and main floor laundry that offers a single-story layout, ideal for easy living. The home is updated, featuring engineered hardwood floors that provide durability , and a modern aesthetic. Granite countertops adorn the kitchen, complemented by updated stainless steel appliances, creating a sleek, functional space for cooking and gatherings. The home also features new carpet , kitchen cabinet paint and ample cabinet space. The nice backyard is designed for entertaining with a covered patio and ample space for seating. Front porch is covered with partial mountain views. Storage shed is included! An unfinished basement provides storage or potential for future expansion, such as additional living space or a recreation room. The home is clean and well-maintained, reflecting careful upkeep. NO METRO TAX . Located close to major roadways for easy commuting. Many yard tools included with this sale including lawn mower, trimmer, leaf blower, rakes hoses etc..
Zillow last checked: 8 hours ago
Listing updated: October 30, 2025 at 04:16am
Listed by:
Jill Marum 3039624272,
Your Castle Real Estate LLC
Bought with:
Annette Hayes, 100085976
House2Home, LLC
Source: IRES,MLS#: 1038558
Facts & features
Interior
Bedrooms & bathrooms
- Bedrooms: 3
- Bathrooms: 2
- Full bathrooms: 2
- Main level bathrooms: 2
Primary bedroom
- Description: Carpet
- Features: Full Primary Bath
- Level: Main
- Area: 210 Square Feet
- Dimensions: 14 x 15
Bedroom 2
- Description: Carpet
- Level: Main
- Area: 110 Square Feet
- Dimensions: 11 x 10
Bedroom 3
- Description: Carpet
- Level: Main
- Area: 100 Square Feet
- Dimensions: 10 x 10
Dining room
- Description: Engineered Hardwood
- Level: Main
- Area: 120 Square Feet
- Dimensions: 10 x 12
Kitchen
- Description: Engineered Hardwood
- Level: Main
- Area: 154 Square Feet
- Dimensions: 14 x 11
Living room
- Description: Engineered Hardwood
- Level: Main
- Area: 460 Square Feet
- Dimensions: 20 x 23
Heating
- Forced Air
Cooling
- Central Air, Ceiling Fan(s)
Appliances
- Included: Electric Range, Dishwasher, Refrigerator, Microwave
Features
- Separate Dining Room, Cathedral Ceiling(s), Pantry, Walk-In Closet(s), Kitchen Island
- Basement: Unfinished
Interior area
- Total structure area: 2,948
- Total interior livable area: 2,948 sqft
- Finished area above ground: 1,490
- Finished area below ground: 1,458
Property
Parking
- Total spaces: 2
- Parking features: Garage - Attached
- Attached garage spaces: 2
- Details: Attached
Accessibility
- Accessibility features: Level Lot, Level Drive, Low Carpet, Main Floor Bath, Accessible Bedroom, Stall Shower, Main Level Laundry
Features
- Levels: One
- Stories: 1
- Patio & porch: Patio
- Exterior features: Sprinkler System
- Fencing: Partial
Lot
- Size: 6,000 sqft
- Features: Deciduous Trees, Level, Paved, Curbs, Gutters, Street Light
Details
- Additional structures: Storage
- Parcel number: R8942176
- Zoning: SFR
- Special conditions: Private Owner
Construction
Type & style
- Home type: SingleFamily
- Architectural style: Contemporary
- Property subtype: Single Family Residence
Materials
- Frame
- Roof: Composition
Condition
- New construction: No
- Year built: 2016
Utilities & green energy
- Electric: PVREA
- Gas: Atmos
- Water: City
- Utilities for property: Natural Gas Available, Electricity Available, Satellite Avail, High Speed Avail
Community & neighborhood
Location
- Region: Greeley
- Subdivision: Homestead Heights 4th Fg
HOA & financial
HOA
- Has HOA: Yes
- HOA fee: $150 annually
- Association name: Homestead Heights
- Association phone: 970-353-3000
Other
Other facts
- Listing terms: Cash,Conventional,FHA,VA Loan
Price history
| Date | Event | Price |
|---|---|---|
| 9/26/2025 | Sold | $454,000$154/sqft |
Source: | ||
| 8/28/2025 | Pending sale | $454,000$154/sqft |
Source: | ||
| 8/18/2025 | Price change | $454,000-1.1%$154/sqft |
Source: | ||
| 7/8/2025 | Listed for sale | $459,000+6.7%$156/sqft |
Source: | ||
| 11/24/2021 | Sold | $430,000$146/sqft |
Source: | ||
Public tax history
| Year | Property taxes | Tax assessment |
|---|---|---|
| 2025 | $2,193 +4.8% | $26,870 -8.7% |
| 2024 | $2,091 +0.8% | $29,420 -1% |
| 2023 | $2,075 -3% | $29,710 +25.5% |
Find assessor info on the county website
Neighborhood: 80634
Nearby schools
GreatSchools rating
- 5/10Tointon Academy of Pre-EngineeringGrades: PK-6Distance: 1.7 mi
- 5/10University SchoolsGrades: K-12Distance: 0.9 mi
- 5/10Greeley Central High SchoolGrades: 9-12Distance: 5.2 mi
Schools provided by the listing agent
- Elementary: Monfort
- Middle: Prairie Heights
- High: Greeley Central
Source: IRES. This data may not be complete. We recommend contacting the local school district to confirm school assignments for this home.
Get a cash offer in 3 minutes
Find out how much your home could sell for in as little as 3 minutes with a no-obligation cash offer.
Estimated market value$451,300
Get a cash offer in 3 minutes
Find out how much your home could sell for in as little as 3 minutes with a no-obligation cash offer.
Estimated market value
$451,300

