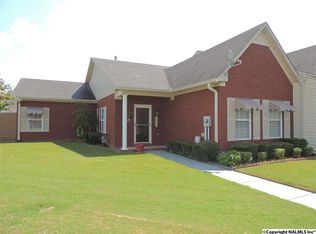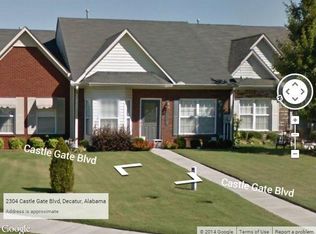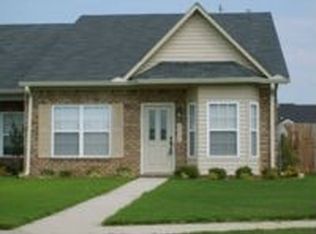Steps out of Greystone is this one of a kind spacious end unit town home with a split floor plan and huge corner lot, spacious family room, spacious kitchen, spacious sun room, spacious laundry room, spacious master bedroom, spacious parking area and 2 minutes away from restaurants, shopping centers, doctor offices, hospital and more.
This property is off market, which means it's not currently listed for sale or rent on Zillow. This may be different from what's available on other websites or public sources.


