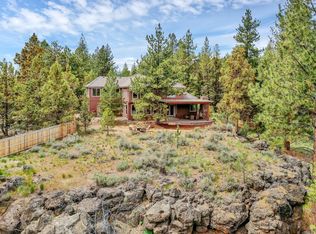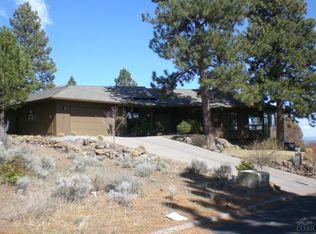Sophisticated architecture and thoughtful design elements come together beautifully in this fabulous estate perched at the top of West Hills. This home has the perfect layout, where open, yet delineated rooms blend together effortlessly to create the ideal floor plan. Enter the sun-soaked foyer, greeted by cathedral ceilings and warm wood accents. Two handsome natural stone fireplaces highlight the living and family rooms, along with dramatic 9' bay windows. Entertaining is simple thanks to a fully appointed Chef's kitchen with Thermador range, double ovens, beverage cooler, Sub-zero fridge, granite island, and multiple areas inside and out to savor meals. Head upstairs and take in the expansive views from east to west in the sunlit bonus room. Wind down the days in front of the gorgeous, outdoor wood burning fireplace, relaxing under the pines. Purchase the .26 acre vacant lot behind this home for ultimate privacy or build a guest home!
This property is off market, which means it's not currently listed for sale or rent on Zillow. This may be different from what's available on other websites or public sources.

