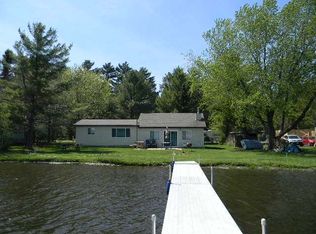Sold for $277,500 on 11/14/25
$277,500
2302 Norway Point Rd, Pelican Lake, WI 54463
3beds
1,312sqft
Single Family Residence
Built in 2001
4.27 Acres Lot
$279,600 Zestimate®
$212/sqft
$1,771 Estimated rent
Home value
$279,600
Estimated sales range
Not available
$1,771/mo
Zestimate® history
Loading...
Owner options
Explore your selling options
What's special
Updated barndominium style home w/new carpet and LVP flooring, four seasons porch, newer deck and porch. New dishwasher, washer & dryer, microwave, ceiling fans/light fixtures, faucets, and hardware throughout. New 10'x16' barn loft shed. Two miles from boat landing and access to UTV/ATV trails from property. Across the road is 3000+ acres of Oneida County public land. Wildlife is constant on property. MOVE IN READY! Don't let affordable country living pass you by and schedule a showing today!
Zillow last checked: 8 hours ago
Listing updated: November 14, 2025 at 04:20pm
Listed by:
LESLIE BOYEA 920-490-7446,
QUORUM ENTERPRISES, INC.
Bought with:
JENNIFER VOZKA, 52710 - 90
RE/MAX INVEST, LLC
Source: GNMLS,MLS#: 213203
Facts & features
Interior
Bedrooms & bathrooms
- Bedrooms: 3
- Bathrooms: 2
- Full bathrooms: 2
Primary bedroom
- Level: First
- Dimensions: 15x15
Bedroom
- Level: Second
- Dimensions: 15x15
Bedroom
- Level: Second
- Dimensions: 12x13
Bathroom
- Level: First
Bathroom
- Level: Second
Dining room
- Level: First
- Dimensions: 7x7
Kitchen
- Level: First
- Dimensions: 6x6
Living room
- Level: First
- Dimensions: 18x20
Loft
- Level: Second
- Dimensions: 12x13
Heating
- Electric, Propane
Appliances
- Included: Convection Oven, Dishwasher, Exhaust Fan, Electric Oven, Electric Range, Electric Water Heater, Freezer, Gas Water Heater, Microwave, Refrigerator, Washer/Dryer
- Laundry: Main Level
Features
- Ceiling Fan(s), Main Level Primary
- Has fireplace: No
- Fireplace features: None
Interior area
- Total structure area: 1,312
- Total interior livable area: 1,312 sqft
- Finished area above ground: 1,312
- Finished area below ground: 0
Property
Parking
- Parking features: No Garage
- Has uncovered spaces: Yes
Features
- Levels: Two
- Stories: 2
- Patio & porch: Deck, Open, Patio
- Exterior features: Garden, Out Building(s), Patio, Gravel Driveway, Propane Tank - Leased
- Frontage length: 0,0
Lot
- Size: 4.27 Acres
Details
- Additional structures: Outbuilding
- Parcel number: 0300101420000
Construction
Type & style
- Home type: SingleFamily
- Architectural style: Two Story
- Property subtype: Single Family Residence
Materials
- Frame, Concrete, Vinyl Siding
Condition
- Year built: 2001
Utilities & green energy
- Sewer: Connected, Conventional Sewer
- Water: Drilled Well
- Utilities for property: Sewer Connected
Community & neighborhood
Location
- Region: Pelican Lake
Other
Other facts
- Ownership: Fee Simple
Price history
| Date | Event | Price |
|---|---|---|
| 11/14/2025 | Sold | $277,500+0.9%$212/sqft |
Source: | ||
| 10/13/2025 | Pending sale | $274,900$210/sqft |
Source: | ||
| 9/29/2025 | Price change | $274,900+5.8%$210/sqft |
Source: | ||
| 9/25/2025 | Listed for sale | $259,900$198/sqft |
Source: | ||
| 9/9/2025 | Pending sale | $259,900$198/sqft |
Source: | ||
Public tax history
| Year | Property taxes | Tax assessment |
|---|---|---|
| 2024 | $851 -3.6% | $106,400 |
| 2023 | $883 -20.3% | $106,400 |
| 2022 | $1,109 -1.6% | $106,400 |
Find assessor info on the county website
Neighborhood: 54463
Nearby schools
GreatSchools rating
- 6/10Elcho Elementary SchoolGrades: PK-5Distance: 6.3 mi
- 7/10Elcho Middle SchoolGrades: 6-8Distance: 6.3 mi
- 8/10Elcho High SchoolGrades: 9-12Distance: 6.3 mi

Get pre-qualified for a loan
At Zillow Home Loans, we can pre-qualify you in as little as 5 minutes with no impact to your credit score.An equal housing lender. NMLS #10287.
