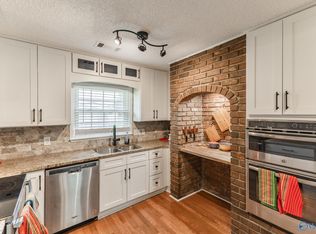Sold for $320,000
$320,000
2302 Rothmore Dr SW, Huntsville, AL 35803
4beds
2,216sqft
Single Family Residence
Built in ----
0.51 Acres Lot
$-- Zestimate®
$144/sqft
$2,042 Estimated rent
Home value
Not available
Estimated sales range
Not available
$2,042/mo
Zestimate® history
Loading...
Owner options
Explore your selling options
What's special
Full brick rancher in an established neighborhood of South Huntsville! 4 bedrooms and 3 baths. Hardwood floors in the main living area and hallway. Outdoor/ indoor storm shelter. Sits on a corner lot- Backyard is fenced with mature trees and back porch. Very convenient to shopping and restaurants. Two large workshops with electricity- perfect for storage!
Zillow last checked: 8 hours ago
Listing updated: December 05, 2025 at 11:48am
Listed by:
Jean Nelson 256-508-9434,
Averbuch Realty
Bought with:
Seth Swalve, 169613
Capstone Realty LLC Huntsville
Source: ValleyMLS,MLS#: 21895143
Facts & features
Interior
Bedrooms & bathrooms
- Bedrooms: 4
- Bathrooms: 3
- Full bathrooms: 1
- 3/4 bathrooms: 1
- 1/2 bathrooms: 1
Primary bedroom
- Features: Ceiling Fan(s), Carpet
- Level: First
- Area: 165
- Dimensions: 11 x 15
Bedroom 2
- Features: Ceiling Fan(s), Carpet
- Level: First
- Area: 132
- Dimensions: 11 x 12
Bedroom 3
- Features: Ceiling Fan(s), Carpet
- Level: First
- Area: 121
- Dimensions: 11 x 11
Bedroom 4
- Features: Ceiling Fan(s), Carpet
- Level: First
- Area: 121
- Dimensions: 11 x 11
Dining room
- Features: Crown Molding, Wood Floor
- Level: First
- Area: 121
- Dimensions: 11 x 11
Kitchen
- Features: Eat-in Kitchen, Tile
- Level: First
- Area: 180
- Dimensions: 9 x 20
Living room
- Features: Ceiling Fan(s), Carpet, Wood Floor
- Level: First
- Area: 225
- Dimensions: 15 x 15
Den
- Level: First
- Area: 255
- Dimensions: 15 x 17
Laundry room
- Features: Tile
- Level: First
- Area: 45
- Dimensions: 5 x 9
Heating
- Central 1, Electric
Cooling
- Central 1
Appliances
- Included: Cooktop, Double Oven
Features
- Has basement: No
- Number of fireplaces: 1
- Fireplace features: Gas Log, One
Interior area
- Total interior livable area: 2,216 sqft
Property
Parking
- Parking features: Garage-Two Car
Features
- Levels: One
- Stories: 1
- Patio & porch: Screened Porch
Lot
- Size: 0.51 Acres
- Dimensions: 160 x 140
Details
- Parcel number: 2401011000051000
Construction
Type & style
- Home type: SingleFamily
- Architectural style: Ranch
- Property subtype: Single Family Residence
Materials
- Foundation: Slab
Condition
- New construction: No
Utilities & green energy
- Sewer: Public Sewer
- Water: Public
Community & neighborhood
Location
- Region: Huntsville
- Subdivision: Whitesburg Estates
Price history
| Date | Event | Price |
|---|---|---|
| 12/3/2025 | Sold | $320,000-2.7%$144/sqft |
Source: | ||
| 10/27/2025 | Contingent | $328,900$148/sqft |
Source: | ||
| 10/13/2025 | Price change | $328,900-3.2%$148/sqft |
Source: | ||
| 8/20/2025 | Price change | $339,900-2.9%$153/sqft |
Source: | ||
| 7/26/2025 | Listed for sale | $349,900+9.3%$158/sqft |
Source: | ||
Public tax history
| Year | Property taxes | Tax assessment |
|---|---|---|
| 2025 | $1,456 +3.7% | $28,700 +3.6% |
| 2024 | $1,405 +5.5% | $27,700 +5.4% |
| 2023 | $1,331 +15.2% | $26,280 +15% |
Find assessor info on the county website
Neighborhood: Whitesburg Estates
Nearby schools
GreatSchools rating
- 5/10Roger B Chaffee Elementary SchoolGrades: PK-5Distance: 1.5 mi
- 4/10Whitesburg Middle SchoolGrades: 6-8Distance: 2.8 mi
- 7/10Virgil Grissom High SchoolGrades: 9-12Distance: 0.6 mi
Schools provided by the listing agent
- Elementary: Chaffee
- Middle: Whitesburg
- High: Grissom High School
Source: ValleyMLS. This data may not be complete. We recommend contacting the local school district to confirm school assignments for this home.
Get pre-qualified for a loan
At Zillow Home Loans, we can pre-qualify you in as little as 5 minutes with no impact to your credit score.An equal housing lender. NMLS #10287.
