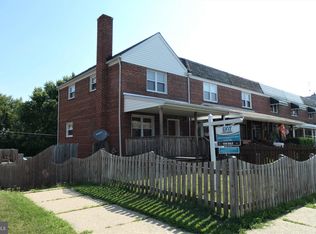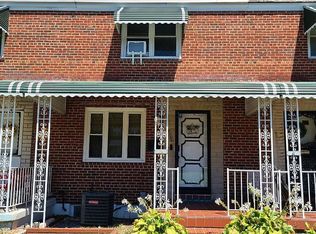Sold for $227,000 on 08/01/25
$227,000
2302 Searles Rd, Dundalk, MD 21222
3beds
1,382sqft
Townhouse
Built in 1956
1,680 Square Feet Lot
$227,900 Zestimate®
$164/sqft
$2,462 Estimated rent
Home value
$227,900
$217,000 - $239,000
$2,462/mo
Zestimate® history
Loading...
Owner options
Explore your selling options
What's special
Welcome to this charming 3 bedroom, 1-1/2 bath home offering a perfect blend of comfort and convenience. Featuring hardwood and luxury vinyl plank flooring throughout, this home boasts a spacious main-level bedroom, spacious living room with crown molding and bow window. An updated full bath with a relaxing jetted tub, and two generously sized bedrooms upstairs. The heart of the home is the large kitchen with ample cabinet and counter space, ideal for meal prep and gatherings. Adjacent to the kitchen, the expansive dining area is flooded with natural light, perfect for hosting family and friends. Enjoy thoughtful touches like a central vacuum system, a laundry chute, and a covered front porch for relaxing evenings. Outside, you'll find a peaceful backyard, a shed with electric, and parking in the rear. The roof is less than 10 years old, offering peace of mind for years to come. Conveniently located near major highways, shopping, restaurants, parks, and more, this home truly has it all!
Zillow last checked: 8 hours ago
Listing updated: August 01, 2025 at 04:17am
Listed by:
Ashlie Leone 443-791-8057,
Real Estate Professionals, Inc.
Bought with:
Delinda Petrucci, 588393
Berkshire Hathaway HomeServices Homesale Realty
Source: Bright MLS,MLS#: MDBC2132156
Facts & features
Interior
Bedrooms & bathrooms
- Bedrooms: 3
- Bathrooms: 2
- Full bathrooms: 1
- 1/2 bathrooms: 1
- Main level bedrooms: 1
Bedroom 1
- Features: Ceiling Fan(s), Flooring - Laminate Plank
- Level: Main
- Area: 165 Square Feet
- Dimensions: 15 x 11
Bedroom 2
- Features: Flooring - HardWood, Walk-In Closet(s), Ceiling Fan(s)
- Level: Upper
- Area: 165 Square Feet
- Dimensions: 15 x 11
Bedroom 3
- Features: Ceiling Fan(s), Flooring - HardWood
- Level: Upper
- Area: 77 Square Feet
- Dimensions: 11 x 7
Bathroom 1
- Features: Bathroom - Jetted Tub, Flooring - Ceramic Tile
- Level: Upper
- Area: 42 Square Feet
- Dimensions: 7 x 6
Dining room
- Features: Ceiling Fan(s), Cathedral/Vaulted Ceiling, Flooring - Laminate Plank
- Level: Lower
- Area: 165 Square Feet
- Dimensions: 15 x 11
Kitchen
- Features: Flooring - Ceramic Tile, Kitchen - Gas Cooking
- Level: Lower
- Area: 126 Square Feet
- Dimensions: 14 x 9
Laundry
- Level: Lower
- Area: 84 Square Feet
- Dimensions: 14 x 6
Living room
- Features: Flooring - Laminate Plank, Crown Molding
- Level: Main
- Area: 154 Square Feet
- Dimensions: 14 x 11
Heating
- Forced Air, Natural Gas
Cooling
- Central Air, Ceiling Fan(s), Electric
Appliances
- Included: Microwave, Central Vacuum, Dishwasher, Dryer, Oven/Range - Gas, Washer, Refrigerator, Disposal, Gas Water Heater
- Laundry: Lower Level, In Basement, Laundry Chute, Laundry Room
Features
- Bathroom - Tub Shower, Ceiling Fan(s), Central Vacuum, Entry Level Bedroom, Floor Plan - Traditional, Walk-In Closet(s)
- Flooring: Hardwood, Luxury Vinyl, Wood
- Windows: Bay/Bow, Screens
- Basement: Connecting Stairway,Heated,Full,Rear Entrance,Walk-Out Access
- Has fireplace: No
Interior area
- Total structure area: 1,494
- Total interior livable area: 1,382 sqft
- Finished area above ground: 1,046
- Finished area below ground: 336
Property
Parking
- Parking features: Alley Access, Off Street, On Street
- Has uncovered spaces: Yes
Accessibility
- Accessibility features: Accessible Entrance
Features
- Levels: Three
- Stories: 3
- Pool features: None
- Has spa: Yes
- Spa features: Bath
- Fencing: Full
- Has view: Yes
- View description: Trees/Woods
Lot
- Size: 1,680 sqft
Details
- Additional structures: Above Grade, Below Grade, Outbuilding
- Parcel number: 04121208006510
- Zoning: R
- Special conditions: Standard
Construction
Type & style
- Home type: Townhouse
- Architectural style: Traditional
- Property subtype: Townhouse
Materials
- Brick
- Foundation: Block
- Roof: Flat,Architectural Shingle
Condition
- New construction: No
- Year built: 1956
Utilities & green energy
- Sewer: Public Sewer
- Water: Public
Community & neighborhood
Location
- Region: Dundalk
- Subdivision: Eastfield
Other
Other facts
- Listing agreement: Exclusive Right To Sell
- Listing terms: Cash,Conventional,FHA,VA Loan
- Ownership: Ground Rent
Price history
| Date | Event | Price |
|---|---|---|
| 8/1/2025 | Sold | $227,000+0.9%$164/sqft |
Source: | ||
| 6/29/2025 | Contingent | $224,900$163/sqft |
Source: | ||
| 6/26/2025 | Listed for sale | $224,900+11.3%$163/sqft |
Source: | ||
| 10/18/2023 | Sold | $202,000$146/sqft |
Source: Public Record Report a problem | ||
| 7/27/2023 | Sold | $202,000+6.4%$146/sqft |
Source: | ||
Public tax history
| Year | Property taxes | Tax assessment |
|---|---|---|
| 2025 | $2,411 +37.6% | $157,367 +8.9% |
| 2024 | $1,752 +9.7% | $144,533 +9.7% |
| 2023 | $1,596 +1.8% | $131,700 |
Find assessor info on the county website
Neighborhood: 21222
Nearby schools
GreatSchools rating
- 3/10Grange Elementary SchoolGrades: PK-5Distance: 0.1 mi
- 1/10General John Stricker Middle SchoolGrades: 6-8Distance: 1 mi
- 2/10Patapsco High & Center For ArtsGrades: 9-12Distance: 0.8 mi
Schools provided by the listing agent
- District: Baltimore County Public Schools
Source: Bright MLS. This data may not be complete. We recommend contacting the local school district to confirm school assignments for this home.

Get pre-qualified for a loan
At Zillow Home Loans, we can pre-qualify you in as little as 5 minutes with no impact to your credit score.An equal housing lender. NMLS #10287.
Sell for more on Zillow
Get a free Zillow Showcase℠ listing and you could sell for .
$227,900
2% more+ $4,558
With Zillow Showcase(estimated)
$232,458
