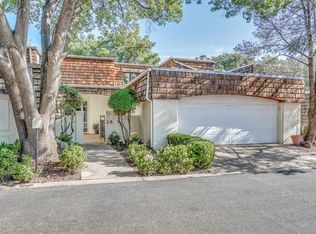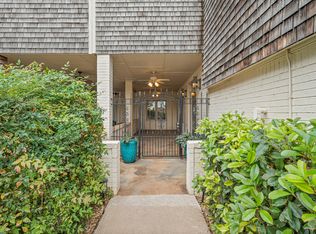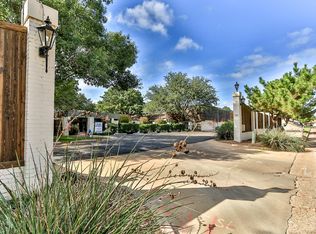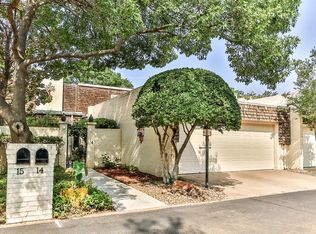Sold
Price Unknown
2302 Slide Rd, Lubbock, TX 79407
3beds
3,022sqft
Single Family Residence, Residential
Built in 1977
4,356 Square Feet Lot
$280,600 Zestimate®
$--/sqft
$2,626 Estimated rent
Home value
$280,600
$258,000 - $303,000
$2,626/mo
Zestimate® history
Loading...
Owner options
Explore your selling options
What's special
Stunning Garden Home in Prime Location - $300,000 Welcome to 2302 Slide Rd #25 - a beautifully maintained town home tucked away in a private, in the heart of Lubbock. Offering a perfect blend of comfort and convenience, this home features 3 spacious bedrooms each with its own bath. 4 full bathrooms, and 1/2 bath. An open-concept layout ideal for both relaxing and entertaining. The living area is warm and inviting with a cozy fireplace, tall ceilings, and abundant natural light. The kitchen boasts of ample cabinetry, and a breakfast bar that opens to the dining areaâ€"perfect for hosting family and friends. This home also features an office with private bath and 2 living areas. The isolated master suite includes a private bath. Enjoy a low-maintenance lifestyle with a charming private patio, ideal for morning coffee. This community offers a beautiful pool to relax in or for entertaining! Located near shopping, restaurants, and medical centers, this home offers peaceful living without sacrificing accessibility. Don't miss this rare opportunity in a sought-after neighborhood!
Zillow last checked: 8 hours ago
Listing updated: January 19, 2026 at 02:46pm
Listed by:
Renee Castro TREC #0539580 806-441-9863,
Coldwell Banker Trusted Adviso
Bought with:
Non-Member
Non-MLS
Source: LBMLS,MLS#: 202560401
Facts & features
Interior
Bedrooms & bathrooms
- Bedrooms: 3
- Bathrooms: 5
- Full bathrooms: 4
Den
- Level: Second
Office
- Level: First
Heating
- Central, Electric
Cooling
- Attic Fan, Ceiling Fan(s), Central Air
Appliances
- Included: Dishwasher, Disposal, Electric Cooktop, Electric Oven, Microwave, Oven
- Laundry: Electric Dryer Hookup, Inside, Laundry Room, Main Level, Washer Hookup
Features
- Bar, Bidet, Breakfast Bar, Cathedral Ceiling(s), Ceiling Fan(s), Chandelier, Formica Counters, High Ceilings, Open Floorplan
- Flooring: Brick, Tile
- Windows: Plantation Shutters, Window Coverings, Wood Frames
- Has basement: No
- Number of fireplaces: 1
- Fireplace features: Living Room, Wood Burning
- Common walls with other units/homes: 2+ Common Walls
Interior area
- Total structure area: 3,022
- Total interior livable area: 3,022 sqft
- Finished area above ground: 3,022
Property
Parking
- Total spaces: 2
- Parking features: Attached, Driveway, Garage, Garage Door Opener, Garage Faces Front, On Street, Paved
- Attached garage spaces: 2
- Has uncovered spaces: Yes
Features
- Patio & porch: Covered, Deck, Rear Porch
- Exterior features: None
- Fencing: Back Yard,Block,Gate,Privacy,Wood
Lot
- Size: 4,356 sqft
Details
- Parcel number: R73446
Construction
Type & style
- Home type: SingleFamily
- Architectural style: Traditional
- Property subtype: Single Family Residence, Residential
- Attached to another structure: Yes
Materials
- Stucco
- Foundation: Slab
- Roof: Other
Condition
- New construction: No
- Year built: 1977
Utilities & green energy
- Sewer: Public Sewer
- Water: Public
- Utilities for property: Cable Available, Electricity Available, Sewer Available
Community & neighborhood
Security
- Security features: None
Community
- Community features: Clubhouse, Gated, Pool
Location
- Region: Lubbock
Other
Other facts
- Listing terms: Cash,Conventional,FHA,USDA Loan,VA Loan
- Road surface type: Paved
Price history
| Date | Event | Price |
|---|---|---|
| 1/16/2026 | Sold | -- |
Source: | ||
| 11/13/2025 | Pending sale | $285,000$94/sqft |
Source: | ||
| 10/27/2025 | Price change | $285,000-5%$94/sqft |
Source: | ||
| 9/15/2025 | Price change | $300,000-7.6%$99/sqft |
Source: | ||
| 7/25/2025 | Listed for sale | $324,500+90.9%$107/sqft |
Source: | ||
Public tax history
| Year | Property taxes | Tax assessment |
|---|---|---|
| 2025 | -- | $230,786 +4% |
| 2024 | $937 +0.3% | $221,916 +5.4% |
| 2023 | $934 -49.3% | $210,533 +10% |
Find assessor info on the county website
Neighborhood: Bowie
Nearby schools
GreatSchools rating
- 7/10Hardwick Elementary SchoolGrades: PK-5Distance: 0.9 mi
- 2/10Mackenzie Middle SchoolGrades: 6-8Distance: 1 mi
- 4/10Coronado High SchoolGrades: 9-12Distance: 0.8 mi
Schools provided by the listing agent
- Elementary: Hardwick
- Middle: Mackenzie
- High: Coronado
Source: LBMLS. This data may not be complete. We recommend contacting the local school district to confirm school assignments for this home.



