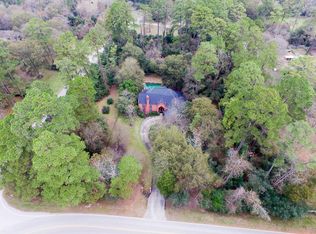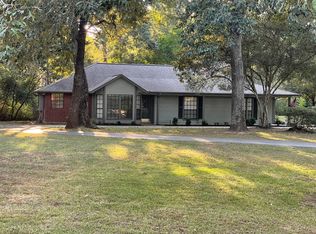Sold on 09/23/25
Street View
Price Unknown
23025 Jane Rd, Tomball, TX 77377
4beds
4,913sqft
SingleFamily
Built in 1987
2.65 Acres Lot
$1,107,200 Zestimate®
$--/sqft
$5,392 Estimated rent
Home value
$1,107,200
$1.02M - $1.21M
$5,392/mo
Zestimate® history
Loading...
Owner options
Explore your selling options
What's special
Gorgeous custom property on wooded 2.6 +/- acres in prestigious Tomball! This stunning home has a fantastic entertainers floor plan, decorative ceilings, three masonry fireplaces, spacious bedrooms and high-end finishes throughout. Spectacular gourmet kitchen with endless granite counters, stainless appliances, an abundance of storage and double ovens. Not to mention, the beautiful dramatic ceiling and flowing brick floors that adds a unique touch of character setting this home apart. Colossal- size patio features a huge fireplace with seating, multiple fans, recessed lighting, an outdoor kitchen and space for the entire family...and extended family! The private backyard is a vast canvas waiting for your final touch. This property will not disappoint! No representation is made to the validity of the information provided including, but not limited to sq. footage, HOA, taxes, schools, etc. Buyer must verify all information-all measurements are approximate. Home did not flood.
Facts & features
Interior
Bedrooms & bathrooms
- Bedrooms: 4
- Bathrooms: 4
- Full bathrooms: 4
Heating
- Heat pump, Electric
Cooling
- Central
Appliances
- Included: Dishwasher, Garbage disposal, Range / Oven, Refrigerator, Washer
Features
- Flooring: Carpet, Hardwood
- Basement: None
- Has fireplace: Yes
- Fireplace features: masonry
Interior area
- Total interior livable area: 4,913 sqft
Property
Parking
- Parking features: Carport, Garage - Detached
Features
- Stories: 2
- Exterior features: Stone, Brick, Cement / Concrete
- Has spa: Yes
Lot
- Size: 2.65 Acres
Details
- Parcel number: 1312090010001
Construction
Type & style
- Home type: SingleFamily
- Architectural style: Traditional
Materials
- masonry
- Foundation: Slab
- Roof: Composition
Condition
- Year built: 1987
Details
- Builder name: Country Builders
Community & neighborhood
Location
- Region: Tomball
Other
Other facts
- LotSizeUnits: Square Feet
- TaxYear: 2017
- LivingAreaUnits: Square Feet
- Stories: 2
- CoolingYN: true
- ExteriorFeatures: Storage Shed, Back Yard Fenced, Back Yard, Outdoor Kitchen, Barn/Stable
- FoundationDetails: Slab
- Furnished: Unfurnished
- StoriesTotal: 2
- ArchitecturalStyle: Traditional
- Disclosures: Sellers Disclosure
- LivingAreaSource: Appraisal District
- LotSizeSource: Appraiser
- StructureType: Free Standing
- YearBuiltSource: Appraiser
- PurchaseContractDate: 2018-05-04T00:00:00.000
- Exclusions: See list
- BuilderName: Country Builders
- Directions: SH 249 & FM 2920 go West on FM 2920. Right on Luth
- ParcelNumber: 131-209-001-0001
- TaxAnnualAmount: 9687
Price history
| Date | Event | Price |
|---|---|---|
| 9/23/2025 | Sold | -- |
Source: Agent Provided Report a problem | ||
| 8/12/2025 | Pending sale | $1,150,000$234/sqft |
Source: | ||
| 7/24/2025 | Price change | $1,150,000-6.1%$234/sqft |
Source: | ||
| 7/10/2025 | Price change | $1,225,000-2%$249/sqft |
Source: | ||
| 5/28/2025 | Listed for sale | $1,250,000+70.1%$254/sqft |
Source: | ||
Public tax history
| Year | Property taxes | Tax assessment |
|---|---|---|
| 2025 | -- | $920,082 -7.7% |
| 2024 | $8,960 +30.6% | $996,300 +22.3% |
| 2023 | $6,861 -0.1% | $814,900 -0.2% |
Find assessor info on the county website
Neighborhood: 77377
Nearby schools
GreatSchools rating
- 6/10Rosehill Elementary SchoolGrades: PK-4Distance: 2.5 mi
- 6/10Tomball J High SchoolGrades: 7-8Distance: 2.4 mi
- 8/10Tomball High SchoolGrades: 9-12Distance: 2.5 mi
Schools provided by the listing agent
- Elementary: ROSEHILL ELEMENTARY SCHOOL
- Middle: TOMBALL JUNIOR HIGH SCHOOL
- High: TOMBALL HIGH SCHOOL
- District: 53 - Tomball
Source: The MLS. This data may not be complete. We recommend contacting the local school district to confirm school assignments for this home.
Get a cash offer in 3 minutes
Find out how much your home could sell for in as little as 3 minutes with a no-obligation cash offer.
Estimated market value
$1,107,200
Get a cash offer in 3 minutes
Find out how much your home could sell for in as little as 3 minutes with a no-obligation cash offer.
Estimated market value
$1,107,200

