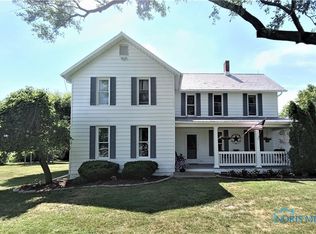Sold for $275,000
$275,000
23026 Mermill Rd, Custar, OH 43511
3beds
2,730sqft
Single Family Residence
Built in 1975
2.36 Acres Lot
$286,300 Zestimate®
$101/sqft
$2,318 Estimated rent
Home value
$286,300
$229,000 - $358,000
$2,318/mo
Zestimate® history
Loading...
Owner options
Explore your selling options
What's special
Beautiful sprawling ranch with an additional detached garage, all on 2.36 acres in the country. Online bidding only via auctioneer's website. Auction Preview Dates: Sun 6/15 @ 1:00 pm and Tues 6/24 @ 5:00 pm. Additional terms and conditions on website. 10% buyer's premium in effect. Don't miss your chance to own this desirable property.
Zillow last checked: 8 hours ago
Listing updated: October 14, 2025 at 06:04am
Listed by:
Donald J. Rose 419-481-6333,
Don Rose Auction & Realty
Bought with:
Donald J. Rose, 2009000790
Don Rose Auction & Realty
Source: NORIS,MLS#: 6131203
Facts & features
Interior
Bedrooms & bathrooms
- Bedrooms: 3
- Bathrooms: 3
- Full bathrooms: 1
- 1/2 bathrooms: 2
Bedroom 2
- Level: Main
- Dimensions: 13 x 12
Bedroom 3
- Level: Main
- Dimensions: 14 x 12
Bedroom 4
- Level: Main
- Dimensions: 14 x 13
Den
- Level: Main
- Dimensions: 16 x 11
Dining room
- Level: Main
- Dimensions: 18 x 12
Family room
- Level: Main
- Dimensions: 21 x 14
Kitchen
- Level: Main
- Dimensions: 18 x 10
Living room
- Level: Main
- Dimensions: 20 x 14
Office
- Level: Main
- Dimensions: 12 x 10
Other
- Features: Dry Bar
- Level: Main
- Dimensions: 13 x 8
Heating
- Boiler, Propane, Radiant
Cooling
- Central Air
Appliances
- Included: Dishwasher, Water Heater
- Laundry: Electric Dryer Hookup, Main Level
Features
- Dry Bar, Primary Bathroom
- Flooring: Carpet
- Has fireplace: Yes
- Fireplace features: Family Room
Interior area
- Total structure area: 2,730
- Total interior livable area: 2,730 sqft
Property
Parking
- Total spaces: 4
- Parking features: Asphalt, Attached Garage, Detached Garage, Driveway, Storage
- Garage spaces: 4
- Has uncovered spaces: Yes
Lot
- Size: 2.36 Acres
- Dimensions: 102,802
Details
- Parcel number: K40409170000020501
Construction
Type & style
- Home type: SingleFamily
- Architectural style: Traditional
- Property subtype: Single Family Residence
Materials
- Brick
- Foundation: Crawl Space
- Roof: Shingle
Condition
- Year built: 1975
Utilities & green energy
- Electric: Circuit Breakers
- Sewer: Septic Tank
- Water: Private
Community & neighborhood
Location
- Region: Custar
- Subdivision: None
Other
Other facts
- Listing terms: Cash,Conventional
Price history
| Date | Event | Price |
|---|---|---|
| 7/23/2025 | Sold | $275,000$101/sqft |
Source: NORIS #6131203 Report a problem | ||
Public tax history
| Year | Property taxes | Tax assessment |
|---|---|---|
| 2023 | $3,699 +15.4% | $98,320 +18.7% |
| 2022 | $3,205 +1.5% | $82,850 |
| 2021 | $3,157 +2.7% | $82,850 |
Find assessor info on the county website
Neighborhood: 43511
Nearby schools
GreatSchools rating
- 6/10Kenwood Elementary SchoolGrades: K-5Distance: 11 mi
- 7/10Bowling Green Middle SchoolGrades: 6-8Distance: 11.5 mi
- 8/10Bowling Green High SchoolGrades: 9-12Distance: 11.5 mi
Schools provided by the listing agent
- High: Bowling Green
Source: NORIS. This data may not be complete. We recommend contacting the local school district to confirm school assignments for this home.

Get pre-qualified for a loan
At Zillow Home Loans, we can pre-qualify you in as little as 5 minutes with no impact to your credit score.An equal housing lender. NMLS #10287.
