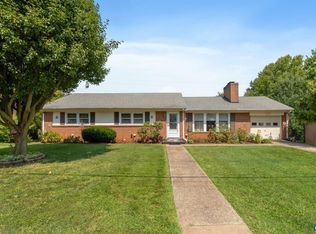Closed
$387,000
2303 Angus Rd, Charlottesville, VA 22901
4beds
2,023sqft
Single Family Residence
Built in 1959
0.36 Acres Lot
$439,000 Zestimate®
$191/sqft
$3,268 Estimated rent
Home value
$439,000
$413,000 - $470,000
$3,268/mo
Zestimate® history
Loading...
Owner options
Explore your selling options
What's special
GREAT CITY LOCATION~YOUR OPPORTUNITY To Make This Classic Brick Rancher w/Walk-Out Basement YOUR DREAM Home In the City~CHARACTER Rich Interior & Exterior Features~ADD Your Personal Touches & ENJOY Comfortable One Level Living On A Spacious City Lot & Relaxing Outdoor Fun~Close to All Downtown Attractions, Stonefield Shopping & Dining~4 BR 3 Full Baths~Newly Refinished Hardwood Floors~Living Rm w/Fireplace ~Eat-in Kitchen Overlooks Private Backyard~PRIMARY Bedroom w/Ensuite Bath~2 add. Light-Filled Bedrooms & Full Baths On Main Floor~Fin. Basement w/Sep. Entrance, 1 BR & Full Bath, Lg. Family Rm Offers Great Potential For Add. Rental Income or Visiting Guests~1 Car Garage~Paved Driveway~Add. Street Parking~Level Fenced Yard w/Mature Landscaping & Many Sunny Garden Spots~PLENTY of Closets STORAGE T/out plus Garden Shed~This Solidly Built Home Has Been Maintained Over The Years Awaits New Owner To Make It Sparkle~WELCOME HOME TO CHARLOTTESVILLE City Living.
Zillow last checked: 8 hours ago
Listing updated: February 08, 2025 at 08:32am
Listed by:
YONNA SMITH 434-531-0817,
YES REALTY PARTNERS
Bought with:
DAVID BLUTHARDT, 0225045850
ERA BILL MAY REALTY CO.
Source: CAAR,MLS#: 641121 Originating MLS: Charlottesville Area Association of Realtors
Originating MLS: Charlottesville Area Association of Realtors
Facts & features
Interior
Bedrooms & bathrooms
- Bedrooms: 4
- Bathrooms: 3
- Full bathrooms: 3
- Main level bathrooms: 2
- Main level bedrooms: 3
Heating
- Central, Heat Pump, Oil
Cooling
- Central Air
Appliances
- Included: Electric Range, Refrigerator
Features
- Primary Downstairs, Entrance Foyer, Eat-in Kitchen, Utility Room
- Flooring: Carpet, Hardwood
- Basement: Exterior Entry,Full,Heated,Interior Entry,Partially Finished,Walk-Out Access,Apartment
- Has fireplace: Yes
- Fireplace features: Wood Burning
Interior area
- Total structure area: 2,960
- Total interior livable area: 2,023 sqft
- Finished area above ground: 1,348
- Finished area below ground: 675
Property
Parking
- Total spaces: 1
- Parking features: Attached, Garage Faces Front, Garage
- Attached garage spaces: 1
Features
- Levels: One
- Stories: 1
- Exterior features: Fully Fenced
- Fencing: Fenced,Full
Lot
- Size: 0.36 Acres
- Features: Garden, Landscaped, Level, Open Lot, Partially Cleared
Details
- Additional structures: Shed(s)
- Parcel number: 40C119000
- Zoning description: R-1 Residential
Construction
Type & style
- Home type: SingleFamily
- Architectural style: Ranch
- Property subtype: Single Family Residence
Materials
- Brick, Stick Built
- Foundation: Block, Brick/Mortar, Poured
- Roof: Composition,Shingle,Tile
Condition
- New construction: No
- Year built: 1959
Utilities & green energy
- Sewer: Public Sewer
- Water: Public
- Utilities for property: Cable Available
Community & neighborhood
Location
- Region: Charlottesville
- Subdivision: NONE
Price history
| Date | Event | Price |
|---|---|---|
| 6/5/2023 | Sold | $387,000-2%$191/sqft |
Source: | ||
| 5/3/2023 | Pending sale | $395,000$195/sqft |
Source: | ||
| 4/29/2023 | Listed for sale | $395,000+378.8%$195/sqft |
Source: | ||
| 5/12/1987 | Sold | $82,500$41/sqft |
Source: Agent Provided Report a problem | ||
Public tax history
| Year | Property taxes | Tax assessment |
|---|---|---|
| 2024 | $3,818 +11.5% | $380,800 +9.5% |
| 2023 | $3,424 | $347,700 +17.2% |
| 2022 | -- | $296,700 +3.5% |
Find assessor info on the county website
Neighborhood: The Meadows
Nearby schools
GreatSchools rating
- 2/10Walker Upper Elementary SchoolGrades: 5-6Distance: 1 mi
- 3/10Buford Middle SchoolGrades: 7-8Distance: 2.4 mi
- 5/10Charlottesville High SchoolGrades: 9-12Distance: 1.5 mi
Schools provided by the listing agent
- Elementary: Greenbrier (Charlottesville)
- Middle: Walker & Buford
- High: Charlottesville
Source: CAAR. This data may not be complete. We recommend contacting the local school district to confirm school assignments for this home.
Get pre-qualified for a loan
At Zillow Home Loans, we can pre-qualify you in as little as 5 minutes with no impact to your credit score.An equal housing lender. NMLS #10287.
Sell for more on Zillow
Get a Zillow Showcase℠ listing at no additional cost and you could sell for .
$439,000
2% more+$8,780
With Zillow Showcase(estimated)$447,780
