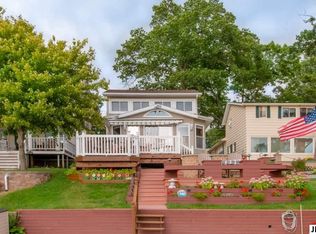Sold for $153,000
$153,000
2303 Bartlett Rd, Pleasant Lake, MI 49272
2beds
835sqft
Single Family Residence
Built in 1947
3,920.4 Square Feet Lot
$-- Zestimate®
$183/sqft
$1,150 Estimated rent
Home value
Not available
Estimated sales range
Not available
$1,150/mo
Zestimate® history
Loading...
Owner options
Explore your selling options
What's special
Welcome to 2303 Bartlett Road—a charming 2-bedroom, 1-bath home with stunning views of Pleasant Lake! Located just a short stroll from Hankerd Hills Golf Course, featuring a 27-hole course, clubhouse, and restaurant, plus the scenic Pleasant Lake County Park and Campground, where you'll find fishing, swimming, boating, and a large pavilion for gatherings. Inside, an open-concept layout combines the living room and kitchen, highlighted by beautiful bamboo floors, vaulted ceilings, and warm wood accents. A spacious loft offers extra sleeping space or storage. Step outside to find an 18x18 workshop for storage or hobbies and a cozy firepit, ideal for summer evenings. This home is the perfect retreat. Give us a call to schedule your own private tour!
Zillow last checked: 8 hours ago
Listing updated: January 09, 2025 at 12:00pm
Listed by:
Tracey Hernly & Co.,
Howard Hanna Real Estate Executives
Source: Greater Lansing AOR,MLS#: 284544
Facts & features
Interior
Bedrooms & bathrooms
- Bedrooms: 2
- Bathrooms: 1
- Full bathrooms: 1
Primary bedroom
- Level: First
- Area: 106.43 Square Feet
- Dimensions: 9.9 x 10.75
Bedroom 2
- Level: First
- Area: 81.68 Square Feet
- Dimensions: 9.9 x 8.25
Dining room
- Level: First
- Area: 1 Square Feet
- Dimensions: 1 x 1
Kitchen
- Level: First
- Area: 191.3 Square Feet
- Dimensions: 14.17 x 13.5
Living room
- Level: First
- Area: 195.31 Square Feet
- Dimensions: 13.17 x 14.83
Other
- Description: Loft
- Level: Second
- Area: 150 Square Feet
- Dimensions: 10 x 15
Heating
- Electric, Wall Furnace
Cooling
- None
Appliances
- Included: Microwave, Water Heater, Water Softener, Washer, Refrigerator, Range, Oven, Dryer, Dishwasher
- Laundry: Main Level
Features
- Ceiling Fan(s), Eat-in Kitchen, Vaulted Ceiling(s)
- Basement: Crawl Space
- Has fireplace: No
Interior area
- Total structure area: 835
- Total interior livable area: 835 sqft
- Finished area above ground: 835
- Finished area below ground: 0
Property
Parking
- Parking features: Driveway, Gravel
- Has uncovered spaces: Yes
Features
- Levels: One and One Half
- Stories: 1
- Patio & porch: Porch
- Exterior features: Fire Pit, Rain Gutters
- Has view: Yes
- View description: Lake, Water
- Has water view: Yes
- Water view: Lake,Water
Lot
- Size: 3,920 sqft
- Features: Back Yard, Few Trees, Front Yard, Landscaped
Details
- Foundation area: 0
- Parcel number: 053041712800300
- Zoning description: Zoning
Construction
Type & style
- Home type: SingleFamily
- Architectural style: Bungalow
- Property subtype: Single Family Residence
Materials
- Vinyl Siding
- Roof: Shingle
Condition
- Year built: 1947
Utilities & green energy
- Sewer: Septic Tank
- Water: Well
Community & neighborhood
Location
- Region: Pleasant Lake
- Subdivision: Hankerd
Other
Other facts
- Listing terms: VA Loan,Cash,Conventional,FHA
- Road surface type: Paved
Price history
| Date | Event | Price |
|---|---|---|
| 1/8/2025 | Sold | $153,000-6.4%$183/sqft |
Source: | ||
| 12/16/2024 | Contingent | $163,500$196/sqft |
Source: | ||
| 12/2/2024 | Price change | $163,500-0.9%$196/sqft |
Source: | ||
| 10/28/2024 | Listed for sale | $165,000+114.3%$198/sqft |
Source: | ||
| 6/6/2018 | Sold | $77,000$92/sqft |
Source: Public Record Report a problem | ||
Public tax history
| Year | Property taxes | Tax assessment |
|---|---|---|
| 2025 | -- | $52,400 +1.7% |
| 2024 | -- | $51,500 +27.5% |
| 2021 | $951 -21% | $40,400 +31.6% |
Find assessor info on the county website
Neighborhood: 49272
Nearby schools
GreatSchools rating
- 4/10Northwest Elementary SchoolGrades: 3-5Distance: 7.5 mi
- 4/10R.W. Kidder Middle SchoolGrades: 6-8Distance: 7.7 mi
- 6/10Northwest High SchoolGrades: 9-12Distance: 7.8 mi
Schools provided by the listing agent
- High: Northwest
Source: Greater Lansing AOR. This data may not be complete. We recommend contacting the local school district to confirm school assignments for this home.
Get pre-qualified for a loan
At Zillow Home Loans, we can pre-qualify you in as little as 5 minutes with no impact to your credit score.An equal housing lender. NMLS #10287.
