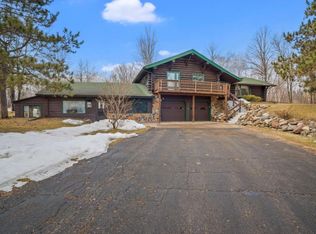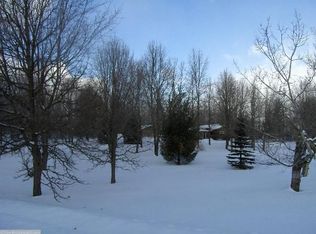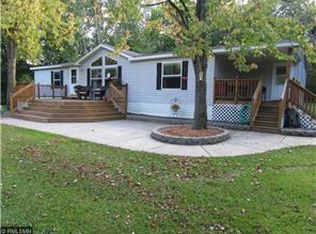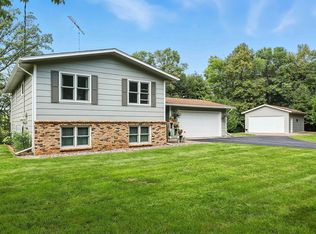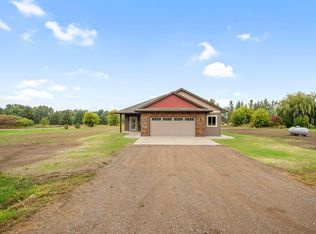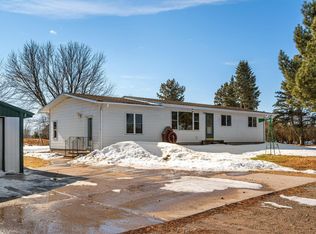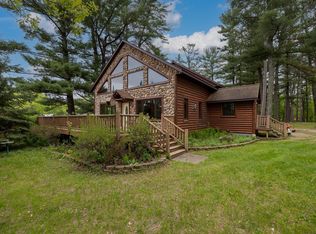Welcome to 2303 Cardas Rd, a true log home on a picture perfect 3.65 acre heavily wooded lot. Imagine your new home as a secluded get away in the north woods but with the convenience of being only a few miles from Mora and all it has to offer. The tree covered drive opens to an adequate size yard surrounded by tree's and nature, an appropriate setting for this spacious log home. Entering the home the warm and cozy feeling will set in immediately. The living space including the kitchen, dining and living room is massive open area and the natural stone fireplace with vaulted ceiling adds beauty. Picture a roaring fire on cool, crisp evening! The main floor also offers an open entry with the second floor open loft above, the slider door with access to the back yard deck, a spacious full bath, utility/laundry room and one bedroom. The upper level offers a great loft area, 2 large bedrooms and a 3/4 bath. Wrapping up an already great package is the detached 2 car garage. A nature lovers dream with the convenience of being close to town. Book a showing today and fall in love with this log home.
Active
$364,000
2303 Cardas Rd, Mora, MN 55051
3beds
2,680sqft
Est.:
Single Family Residence
Built in 2001
3.65 Acres Lot
$364,300 Zestimate®
$136/sqft
$-- HOA
What's special
Open loftNatural stone fireplaceWarm and cozy feelingRoaring fireVaulted ceilingSpacious log homeTree covered drive
- 210 days |
- 1,026 |
- 63 |
Likely to sell faster than
Zillow last checked: 8 hours ago
Listing updated: February 03, 2026 at 05:32pm
Listed by:
RoseMarie S. Krie 612-345-2717,
RE/MAX RESULTS
Source: NorthstarMLS as distributed by MLS GRID,MLS#: 6762169
Tour with a local agent
Facts & features
Interior
Bedrooms & bathrooms
- Bedrooms: 3
- Bathrooms: 2
- Full bathrooms: 1
- 3/4 bathrooms: 1
Bedroom
- Level: Main
- Area: 204 Square Feet
- Dimensions: 12x17
Bedroom 2
- Level: Second
- Area: 280 Square Feet
- Dimensions: 20x14
Bedroom 3
- Level: Second
- Area: 256 Square Feet
- Dimensions: 16x16
Dining room
- Level: Main
- Area: 196 Square Feet
- Dimensions: 14x14
Kitchen
- Level: Main
- Area: 224 Square Feet
- Dimensions: 16x14
Laundry
- Level: Main
Living room
- Level: Main
- Area: 630 Square Feet
- Dimensions: 35x18
Loft
- Level: Second
- Area: 247 Square Feet
- Dimensions: 19x13
Heating
- Fireplace(s), In-Floor Heating
Cooling
- Ductless Mini-Split
Appliances
- Included: Range, Refrigerator, Tankless Water Heater, Water Softener Owned
- Laundry: Electric Dryer Hookup, Laundry Room, Main Level, Washer Hookup
Features
- Basement: None
- Number of fireplaces: 1
- Fireplace features: Living Room, Stone, Wood Burning
Interior area
- Total structure area: 2,680
- Total interior livable area: 2,680 sqft
- Finished area above ground: 2,680
- Finished area below ground: 0
Property
Parking
- Total spaces: 2
- Parking features: Detached Garage, Gravel, Electric
- Garage spaces: 2
- Details: Garage Dimensions (30x28)
Accessibility
- Accessibility features: No Stairs External
Features
- Levels: One and One Half
- Stories: 1.5
- Patio & porch: Deck
- Fencing: None
Lot
- Size: 3.65 Acres
- Dimensions: 330 x 600 x 395 x 360
- Features: Irregular Lot, Tree Coverage - Heavy
Details
- Foundation area: 1820
- Parcel number: 100336000
- Zoning description: Residential-Single Family
- Other equipment: Fuel Tank - Rented
Construction
Type & style
- Home type: SingleFamily
- Property subtype: Single Family Residence
Materials
- Concrete, Log, Steel Siding
- Roof: Metal,Pitched
Condition
- New construction: No
- Year built: 2001
Utilities & green energy
- Electric: Circuit Breakers, Power Company: East Central Energy
- Gas: Propane, Wood
- Sewer: Holding Tank, Mound Septic, Private Sewer
- Water: Drilled, Private
Community & HOA
Community
- Subdivision: Carda Estates
HOA
- Has HOA: No
Location
- Region: Mora
Financial & listing details
- Price per square foot: $136/sqft
- Tax assessed value: $422,400
- Annual tax amount: $3,090
- Date on market: 7/28/2025
- Cumulative days on market: 21 days
- Road surface type: Unimproved
Estimated market value
$364,300
$346,000 - $383,000
$2,272/mo
Price history
Price history
| Date | Event | Price |
|---|---|---|
| 11/24/2025 | Price change | $364,000-1.4%$136/sqft |
Source: | ||
| 9/18/2025 | Price change | $369,000-2.6%$138/sqft |
Source: | ||
| 7/28/2025 | Listed for sale | $379,000+67%$141/sqft |
Source: | ||
| 10/16/2018 | Sold | $227,000-5.4%$85/sqft |
Source: | ||
| 10/13/2018 | Pending sale | $239,900$90/sqft |
Source: RE/MAX Results #4961739 Report a problem | ||
| 7/17/2018 | Price change | $239,900-2%$90/sqft |
Source: RE/MAX Results #4961739 Report a problem | ||
| 6/1/2018 | Price change | $244,900+2.5%$91/sqft |
Source: RE/MAX Results #4961739 Report a problem | ||
| 1/31/2018 | Listed for sale | $239,000+21%$89/sqft |
Source: Princeton Realty #4903953 Report a problem | ||
| 6/16/2017 | Sold | $197,500-1.2%$74/sqft |
Source: | ||
| 5/10/2017 | Pending sale | $199,900$75/sqft |
Source: RE/MAX Results #4815679 Report a problem | ||
| 4/13/2017 | Listed for sale | $199,900+11.1%$75/sqft |
Source: Re/Max Results #4815679 Report a problem | ||
| 6/30/2011 | Listing removed | $179,900$67/sqft |
Source: RE/MAX Results #3984264 Report a problem | ||
| 6/1/2011 | Listed for sale | $179,900$67/sqft |
Source: RE/MAX Results #3984264 Report a problem | ||
Public tax history
Public tax history
| Year | Property taxes | Tax assessment |
|---|---|---|
| 2025 | $3,090 +18.6% | $272,400 +21.9% |
| 2024 | $2,606 -0.8% | $223,400 +11.9% |
| 2023 | $2,626 +29% | $199,600 -42.9% |
| 2022 | $2,036 -47.2% | $349,600 +26.2% |
| 2021 | $3,858 +16.9% | $277,000 +13% |
| 2020 | $3,300 +12.2% | $245,200 +13% |
| 2019 | $2,942 +8.4% | $216,900 +21.6% |
| 2017 | $2,714 +4.5% | $178,400 +8.3% |
| 2016 | $2,596 +22.2% | $164,800 +9.8% |
| 2015 | $2,124 -1.9% | $150,100 +4.8% |
| 2013 | $2,166 +9736.5% | $143,200 -6.7% |
| 2012 | $22 -99% | $153,500 -5.4% |
| 2011 | $2,196 | $162,300 |
| 2010 | -- | -- |
| 2009 | $2,092 | $212,100 |
Find assessor info on the county website
BuyAbility℠ payment
Est. payment
$2,059/mo
Principal & interest
$1722
Property taxes
$337
Climate risks
Neighborhood: 55051
Nearby schools
GreatSchools rating
- 8/10Trailview Elementary SchoolGrades: PK-6Distance: 2.2 mi
- 8/10Mora SecondaryGrades: 7-12Distance: 2.8 mi
- NAFairview Elementary SchoolGrades: PK-2Distance: 3.5 mi
