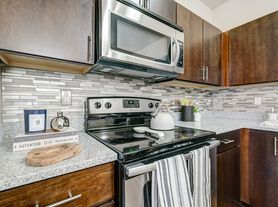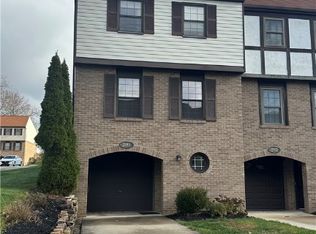Spacious, updated townhome for rent! This well-cared-for home has been freshly painted and features brand-new luxury vinyl plank (LVP) flooring throughout. The ideal open layout offers bright living and dining areas, along with an eat-in kitchen with stainless steel appliances, pantry, and abundant natural light. The bedrooms provide generous closet space, and the primary suite includes a dressing area and a private full bath. The finished lower level boasts a large game room with a wet bar and sliding doors leading to a rear patio with a private wooded view, plus a separate laundry room. Two assigned parking spaces included. Enjoy a desirable community with a pool, clubhouse, tennis courts, playgrounds, and walking trails. Conveniently located near I-79, Southpointe, and shopping and dining in Bridgeville and the South Hills.
Tenant pays all utilities (gas, electric, water/sewer, trash). 1 year lease minimum.
Townhouse for rent
Accepts Zillow applications
$2,000/mo
2303 Firethorn Rd, Bridgeville, PA 15017
3beds
1,360sqft
Price may not include required fees and charges.
Townhouse
Available now
Cats, small dogs OK
Central air
In unit laundry
Off street parking
Forced air
What's special
Finished lower levelEat-in kitchenAbundant natural lightSeparate laundry roomFreshly paintedPrivate wooded viewIdeal open layout
- 10 days |
- -- |
- -- |
Zillow last checked: 9 hours ago
Listing updated: January 18, 2026 at 12:48am
Travel times
Facts & features
Interior
Bedrooms & bathrooms
- Bedrooms: 3
- Bathrooms: 3
- Full bathrooms: 3
Heating
- Forced Air
Cooling
- Central Air
Appliances
- Included: Dishwasher, Dryer, Microwave, Oven, Refrigerator, Washer
- Laundry: In Unit
Features
- Flooring: Hardwood
Interior area
- Total interior livable area: 1,360 sqft
Property
Parking
- Parking features: Off Street
- Details: Contact manager
Features
- Exterior features: Electricity not included in rent, Garbage not included in rent, Gas not included in rent, Heating system: Forced Air, No Utilities included in rent, Sewage not included in rent, Water not included in rent
Details
- Parcel number: 0572C00086000000
Construction
Type & style
- Home type: Townhouse
- Property subtype: Townhouse
Building
Management
- Pets allowed: Yes
Community & HOA
Location
- Region: Bridgeville
Financial & listing details
- Lease term: 1 Year
Price history
| Date | Event | Price |
|---|---|---|
| 1/11/2026 | Listed for rent | $2,000$1/sqft |
Source: Zillow Rentals Report a problem | ||
| 9/19/2025 | Sold | $206,500-4%$152/sqft |
Source: | ||
| 9/19/2025 | Pending sale | $215,000$158/sqft |
Source: | ||
| 8/16/2025 | Contingent | $215,000$158/sqft |
Source: | ||
| 8/13/2025 | Listed for sale | $215,000$158/sqft |
Source: | ||
Neighborhood: 15017
Nearby schools
GreatSchools rating
- 7/10South Fayette Intermediate SchoolGrades: 3-5Distance: 4.2 mi
- 7/10South Fayette Middle SchoolGrades: 6-8Distance: 4.5 mi
- 9/10South Fayette Twp High SchoolGrades: 9-12Distance: 4.4 mi

