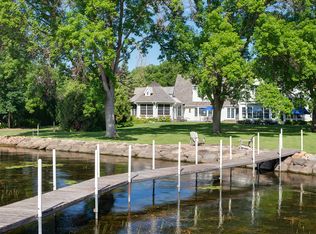Closed
$7,624,500
2303 Huntington Point Rd E, Wayzata, MN 55391
4beds
7,894sqft
Single Family Residence
Built in 2008
0.85 Acres Lot
$8,182,800 Zestimate®
$966/sqft
$7,890 Estimated rent
Home value
$8,182,800
$7.36M - $9.16M
$7,890/mo
Zestimate® history
Loading...
Owner options
Explore your selling options
What's special
Exquisite Minnetonka Beach residence thoughtfully designed to showcase panoramic water views overlooking 200’ of rip-rap shore at every turn! Enjoy the open and flowing floorplan featuring vaulted ceilings with gorgeous wood beam details, & walls of windows allowing for natural-light filled spaces! Beautiful gourmet kitchen with doors opening to the expansive lakeside patio with outdoor fireplace; formal dining room with folding glass doors opening to the patio with two-sided stone fireplace; library with French doors offering access to the porch, main-level Primary Suite with floor-to-ceiling windows featuring long water views. The spacious upper-level includes a large junior suite with private deck & outdoor fireplace, guest bedroom, workout room with sauna, office & large bonus room! Walk-out lower level with private guest suite & expansive storage area. Additional amenities: oversized heated garage, pool & hot tub. Impeccably sited! Guest house property also available for purchase.
Zillow last checked: 8 hours ago
Listing updated: September 24, 2024 at 09:32am
Listed by:
Jeffrey J Dewing 612-597-0424,
Coldwell Banker Realty
Bought with:
Krista Marie Forsberg
Keller Williams Realty Integrity
Source: NorthstarMLS as distributed by MLS GRID,MLS#: 6366352
Facts & features
Interior
Bedrooms & bathrooms
- Bedrooms: 4
- Bathrooms: 5
- Full bathrooms: 1
- 3/4 bathrooms: 2
- 1/2 bathrooms: 2
Bedroom 1
- Level: Main
- Area: 304 Square Feet
- Dimensions: 19 x 16
Bedroom 2
- Level: Upper
- Area: 460 Square Feet
- Dimensions: 23 x 20
Bedroom 3
- Level: Upper
- Area: 192 Square Feet
- Dimensions: 16 x 12
Bedroom 4
- Level: Lower
- Area: 609 Square Feet
- Dimensions: 29 x 21
Den
- Level: Main
- Area: 224 Square Feet
- Dimensions: 16 x 14
Dining room
- Level: Main
- Area: 272 Square Feet
- Dimensions: 17 x 16
Exercise room
- Level: Upper
- Area: 225 Square Feet
- Dimensions: 15 x 15
Family room
- Level: Upper
- Area: 702 Square Feet
- Dimensions: 39 x 18
Informal dining room
- Level: Main
- Area: 130 Square Feet
- Dimensions: 13 x 10
Kitchen
- Level: Main
- Area: 345 Square Feet
- Dimensions: 23 x 15
Living room
- Level: Main
- Area: 608 Square Feet
- Dimensions: 32 x 19
Office
- Level: Upper
- Area: 210 Square Feet
- Dimensions: 15 x 14
Porch
- Level: Main
- Area: 1056 Square Feet
- Dimensions: 44 x 24
Screened porch
- Level: Main
- Area: 294 Square Feet
- Dimensions: 21 x 14
Heating
- Forced Air, Radiant Floor
Cooling
- Central Air
Appliances
- Included: Air-To-Air Exchanger, Dishwasher, Disposal, Dryer, Exhaust Fan, Humidifier, Microwave, Range, Refrigerator, Wall Oven, Washer, Water Softener Owned
Features
- Basement: Daylight,Drain Tiled,Finished,Full,Concrete,Storage Space,Sump Pump,Walk-Out Access
- Number of fireplaces: 5
- Fireplace features: Gas, Living Room, Stone
Interior area
- Total structure area: 7,894
- Total interior livable area: 7,894 sqft
- Finished area above ground: 7,098
- Finished area below ground: 796
Property
Parking
- Total spaces: 4
- Parking features: Attached, Garage Door Opener, Heated Garage, Insulated Garage
- Attached garage spaces: 4
- Has uncovered spaces: Yes
Accessibility
- Accessibility features: None
Features
- Levels: Two
- Stories: 2
- Patio & porch: Front Porch, Patio
- Has private pool: Yes
- Pool features: In Ground, Heated, Outdoor Pool
- Has view: Yes
- View description: Lake
- Has water view: Yes
- Water view: Lake
- Waterfront features: Dock, Lake Front, Lake View, Waterfront Num(27013300), Lake Acres(14205), Lake Depth(113)
- Body of water: Minnetonka
- Frontage length: Water Frontage: 205
Lot
- Size: 0.85 Acres
Details
- Foundation area: 3685
- Parcel number: 1511723330008
- Zoning description: Residential-Single Family
Construction
Type & style
- Home type: SingleFamily
- Property subtype: Single Family Residence
Materials
- Brick/Stone, Wood Siding
- Roof: Wood
Condition
- Age of Property: 16
- New construction: No
- Year built: 2008
Utilities & green energy
- Gas: Natural Gas
- Sewer: City Sewer/Connected
- Water: City Water/Connected
Community & neighborhood
Location
- Region: Wayzata
- Subdivision: Minnetonka Beach
HOA & financial
HOA
- Has HOA: No
Other
Other facts
- Road surface type: Paved
Price history
| Date | Event | Price |
|---|---|---|
| 9/5/2023 | Sold | $7,624,500-4.7%$966/sqft |
Source: | ||
| 8/7/2023 | Pending sale | $7,999,000$1,013/sqft |
Source: | ||
| 7/29/2023 | Listing removed | -- |
Source: | ||
| 5/11/2023 | Listed for sale | $7,999,000$1,013/sqft |
Source: | ||
| 10/5/2022 | Listing removed | -- |
Source: | ||
Public tax history
| Year | Property taxes | Tax assessment |
|---|---|---|
| 2025 | $90,865 +5% | $8,638,300 +17.2% |
| 2024 | $86,537 +6.4% | $7,372,100 +1% |
| 2023 | $81,357 +7.7% | $7,299,300 +7.8% |
Find assessor info on the county website
Neighborhood: 55391
Nearby schools
GreatSchools rating
- 8/10Orono Intermediate Elementary SchoolGrades: 3-5Distance: 3.9 mi
- 8/10Orono Middle SchoolGrades: 6-8Distance: 4.2 mi
- 10/10Orono Senior High SchoolGrades: 9-12Distance: 4.2 mi
Get a cash offer in 3 minutes
Find out how much your home could sell for in as little as 3 minutes with a no-obligation cash offer.
Estimated market value
$8,182,800
