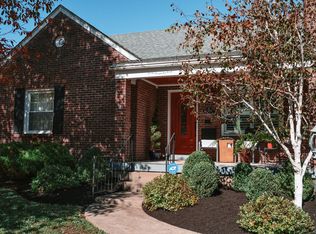Sold for $375,000
$375,000
2303 Manchester Rd, Louisville, KY 40205
3beds
1,766sqft
Single Family Residence
Built in 1942
6,534 Square Feet Lot
$379,200 Zestimate®
$212/sqft
$2,181 Estimated rent
Home value
$379,200
$360,000 - $398,000
$2,181/mo
Zestimate® history
Loading...
Owner options
Explore your selling options
What's special
This wonderful Cape Cod is situated in the City of Wellington and offers 1766 Sq. Ft. of living space with 3 bedrooms and 2 full baths and a wonderful light-filled Florida room with custom mosaic tiled flooring. Full of charm and character with beautiful oak hardwood flooring, a living room with working gas fireplace, a generous dining room and a newer galley style kitchen with granite countertops, ceramic backsplash, cork flooring & a breakfast nook. There are 2 bedrooms on this floor with a full bathroom offering a jetted tub w/shower, a pedestal sink, ceramic surround and flooring. Both 1st floor bedrooms have oak hardwood flooring. The 2nd floor offers a sitting area/home office, bedroom and a new full bath with pedestal sink and stand-up shower along with a huge walk-through closet. This space would make a wonderful private primary suite. There is also a very clean lower level with over 900 Sq. Ft. to create additional space if desired. The laundry room is in the lower level as well. The rear yard has a patio off the sunroom and a very clean & tidy 2-car garage.
Zillow last checked: 8 hours ago
Listing updated: September 28, 2025 at 10:17pm
Listed by:
Michael Mawood 502-253-9100,
RE/MAX Results
Bought with:
Jeremiah D Butts, 217880
Kentucky Select Properties
Source: GLARMLS,MLS#: 1693572
Facts & features
Interior
Bedrooms & bathrooms
- Bedrooms: 3
- Bathrooms: 2
- Full bathrooms: 2
Bedroom
- Level: First
Bedroom
- Level: First
Bedroom
- Level: Second
Full bathroom
- Level: First
Full bathroom
- Level: Second
Dining room
- Level: First
Kitchen
- Level: First
Living room
- Level: First
Sitting room
- Level: Second
Sun room
- Level: First
Heating
- Forced Air, Natural Gas
Cooling
- Central Air
Features
- Basement: Unfinished
- Number of fireplaces: 1
Interior area
- Total structure area: 1,712
- Total interior livable area: 1,766 sqft
- Finished area above ground: 1,712
- Finished area below ground: 0
Property
Parking
- Total spaces: 2
- Parking features: Detached, Entry Front
- Garage spaces: 2
Features
- Stories: 2
- Patio & porch: Patio
- Fencing: Partial,Wood
Lot
- Size: 6,534 sqft
- Features: Sidewalk, Level, Storm Sewer
Details
- Parcel number: 22046400020000
Construction
Type & style
- Home type: SingleFamily
- Architectural style: Cape Cod
- Property subtype: Single Family Residence
Materials
- Vinyl Siding, Wood Frame, Brick Veneer
- Foundation: Concrete Perimeter
- Roof: Shingle
Condition
- Year built: 1942
Utilities & green energy
- Sewer: Public Sewer
- Water: Public
- Utilities for property: Electricity Connected, Natural Gas Connected
Community & neighborhood
Location
- Region: Louisville
- Subdivision: Wellington
HOA & financial
HOA
- Has HOA: No
Price history
| Date | Event | Price |
|---|---|---|
| 8/29/2025 | Sold | $375,000-6.3%$212/sqft |
Source: | ||
| 8/15/2025 | Pending sale | $400,000$227/sqft |
Source: | ||
| 7/29/2025 | Contingent | $400,000$227/sqft |
Source: | ||
| 7/25/2025 | Listed for sale | $400,000+25.2%$227/sqft |
Source: | ||
| 8/25/2021 | Sold | $319,500+1.4%$181/sqft |
Source: | ||
Public tax history
| Year | Property taxes | Tax assessment |
|---|---|---|
| 2021 | $2,690 +22.1% | $247,030 +12.9% |
| 2020 | $2,204 | $218,820 |
| 2019 | $2,204 +3.8% | $218,820 |
Find assessor info on the county website
Neighborhood: Wellington
Nearby schools
GreatSchools rating
- 7/10Hawthorne Elementary SchoolGrades: PK-5Distance: 0.1 mi
- 3/10Highland Middle SchoolGrades: 6-8Distance: 1.9 mi
- 8/10Atherton High SchoolGrades: 9-12Distance: 0.9 mi

Get pre-qualified for a loan
At Zillow Home Loans, we can pre-qualify you in as little as 5 minutes with no impact to your credit score.An equal housing lender. NMLS #10287.
