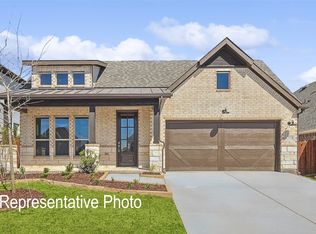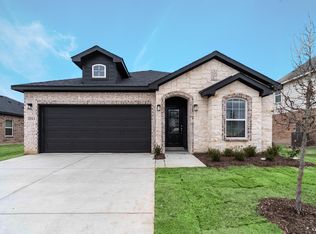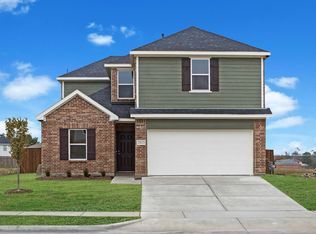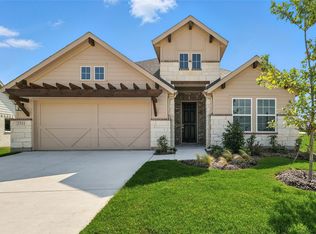Sold
Price Unknown
2303 Ridgecrest Ln, Sherman, TX 75092
5beds
3,064sqft
Single Family Residence
Built in 2024
7,405.2 Square Feet Lot
$455,100 Zestimate®
$--/sqft
$2,834 Estimated rent
Home value
$455,100
$396,000 - $523,000
$2,834/mo
Zestimate® history
Loading...
Owner options
Explore your selling options
What's special
The Rosewood is the epitome of luxurious living, with an impressive area of 3,064 sqft and exquisite curb appeal. The great room, with its open-concept design, features high ceilings that invite ample natural light to flow in through the wall of windows, providing a picturesque view of the covered back patio. The stunning kitchen is equipped with stainless steel appliances, a large cooking island, an oversized island with a farmhouse sink, a walk-in pantry, and plenty of storage space. The bedroom at the front of the house is perfect for guest or family to stay, complete with a full bathroom. Upstairs, the game room is surrounded by three generously-sized bedrooms, each with a walk-in closet, providing ample space for storage. The Rosewood is an exquisite home that combines luxury and functionality, making it a perfect place to call home. Our new homes in this community are thoughtfully designed to offer an exceptional living experience with beautiful floor plans and top-notch amenities. Here you can choose from a variety of stunning floor plans for your new home in Sherman, TX. Embrace the thrill of racing at the nearby Grayson County Speedway, perfect your golf swing at the Stone Creek Golf Club, or enjoy leisurely walks through the scenic Herman Baker Park and Waterloo Lake Regional Park. Nature enthusiasts will relish the convenience of a short drive to Lake Texoma and Eisenhower State Park, where outdoor adventures await. Sherman, a thriving city employing 20, 000 people, is known for housing major employers like Tyson Foods, Texas Instruments, Folgers Coffee, Emerson, and Sunny Delight, offering ample job opportunities to residents. Furthermore, families will appreciate the close proximity of Sherman High School, allowing students to walk to school. Whether you're a growing family or a busy professional, our homes offer spacious layouts and modern designs, providing the perfect space to call your own.
Zillow last checked: 8 hours ago
Listing updated: June 30, 2025 at 04:16am
Listed by:
April Maki 0524758,
Brightland Homes Brokerage, LLC 512-364-5196
Bought with:
Non-Mls Member
NON MLS
Source: NTREIS,MLS#: 20765059
Facts & features
Interior
Bedrooms & bathrooms
- Bedrooms: 5
- Bathrooms: 3
- Full bathrooms: 3
Primary bedroom
- Features: Double Vanity, Garden Tub/Roman Tub, Separate Shower, Walk-In Closet(s)
- Level: First
- Dimensions: 13 x 17
Bedroom
- Features: Walk-In Closet(s)
- Level: First
- Dimensions: 14 x 11
Bedroom
- Features: Walk-In Closet(s)
- Level: First
- Dimensions: 10 x 11
Bedroom
- Features: Walk-In Closet(s)
- Level: First
- Dimensions: 11 x 10
Dining room
- Level: First
- Dimensions: 13 x 9
Living room
- Level: First
- Dimensions: 15 x 16
Office
- Level: First
- Dimensions: 11 x 11
Heating
- Central, Natural Gas
Cooling
- Central Air, Ceiling Fan(s), Electric
Appliances
- Included: Dishwasher, Electric Oven, Gas Cooktop, Disposal, Microwave, Tankless Water Heater
- Laundry: Electric Dryer Hookup, Laundry in Utility Room
Features
- Decorative/Designer Lighting Fixtures, Double Vanity, Eat-in Kitchen, Kitchen Island, Open Floorplan, Pantry, Walk-In Closet(s)
- Flooring: Carpet, Ceramic Tile
- Has basement: No
- Has fireplace: No
Interior area
- Total interior livable area: 3,064 sqft
Property
Parking
- Total spaces: 2
- Parking features: Direct Access, Door-Single, Driveway, Garage Faces Front, Garage, Garage Door Opener, Inside Entrance, Kitchen Level
- Attached garage spaces: 2
- Has uncovered spaces: Yes
Features
- Levels: Two
- Stories: 2
- Patio & porch: Covered
- Exterior features: Lighting, Private Yard, Rain Gutters
- Pool features: None
- Fencing: Back Yard,Fenced,Full,Wood
Lot
- Size: 7,405 sqft
- Features: Interior Lot, Landscaped, Sprinkler System
Details
- Parcel number: 452956
Construction
Type & style
- Home type: SingleFamily
- Architectural style: Traditional,Detached
- Property subtype: Single Family Residence
Materials
- Brick, Fiber Cement, Rock, Stone, Wood Siding
- Foundation: Slab
- Roof: Composition
Condition
- Year built: 2024
Utilities & green energy
- Sewer: Public Sewer
- Water: Public
- Utilities for property: Sewer Available, Separate Meters, Water Available
Green energy
- Energy efficient items: Appliances, HVAC, Insulation, Rain/Freeze Sensors, Thermostat, Windows
- Water conservation: Low-Flow Fixtures
Community & neighborhood
Security
- Security features: Carbon Monoxide Detector(s), Fire Alarm, Smoke Detector(s)
Community
- Community features: Curbs, Sidewalks
Location
- Region: Sherman
- Subdivision: Pebblebrook
HOA & financial
HOA
- Has HOA: No
- Association name: NA
Other
Other facts
- Listing terms: Cash,Conventional,FHA,Texas Vet,VA Loan
Price history
| Date | Event | Price |
|---|---|---|
| 6/27/2025 | Sold | -- |
Source: NTREIS #20765059 Report a problem | ||
| 6/8/2025 | Pending sale | $469,990$153/sqft |
Source: NTREIS #20765059 Report a problem | ||
| 4/15/2025 | Price change | $469,990-1.1%$153/sqft |
Source: NTREIS #20765059 Report a problem | ||
| 3/7/2025 | Price change | $474,990-2.1%$155/sqft |
Source: NTREIS #20765059 Report a problem | ||
| 2/21/2025 | Price change | $484,990-1%$158/sqft |
Source: NTREIS #20765059 Report a problem | ||
Public tax history
| Year | Property taxes | Tax assessment |
|---|---|---|
| 2025 | -- | $222,763 +494.4% |
| 2024 | $822 | $37,474 |
Find assessor info on the county website
Neighborhood: 75092
Nearby schools
GreatSchools rating
- 6/10Henry W Sory Elementary SchoolGrades: PK-5Distance: 1.6 mi
- 5/10Piner Middle SchoolGrades: 6-8Distance: 2.5 mi
- 4/10Sherman High SchoolGrades: 9-12Distance: 0.4 mi
Schools provided by the listing agent
- Elementary: Henry W Sory
- Middle: Piner
- High: Sherman
- District: Sherman ISD
Source: NTREIS. This data may not be complete. We recommend contacting the local school district to confirm school assignments for this home.
Sell for more on Zillow
Get a Zillow Showcase℠ listing at no additional cost and you could sell for .
$455,100
2% more+$9,102
With Zillow Showcase(estimated)$464,202



