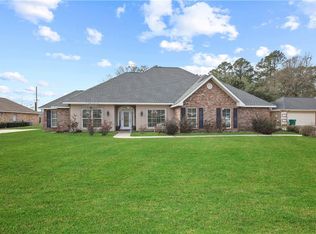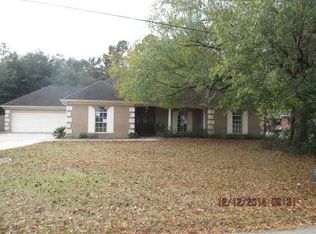Closed
Price Unknown
2303 Rue Simone, Hammond, LA 70403
4beds
2,973sqft
Single Family Residence
Built in 1996
0.52 Acres Lot
$351,700 Zestimate®
$--/sqft
$2,369 Estimated rent
Home value
$351,700
$299,000 - $411,000
$2,369/mo
Zestimate® history
Loading...
Owner options
Explore your selling options
What's special
Welcome to this exquisite new listing, a charming residence sits on over a half-acre lot, and sits under a new roof, boasting meticulous landscaping on all four sides of the home. As you step through the grand foyer, you'll be greeted by an ambiance of elegance & comfort.
The interior layout is thoughtfully designed, featuring a formal dining room, cozy breakfast area, spacious living room, and a versatile den or sitting room. The primary wing is a sanctuary in itself, offering a dedicated office or sitting area, complemented by nine large windows and a door leading to the back patio, inviting the outdoors in and creating a tranquil retreat. Primary also boast a large open bath featuring a jetted tub and oversized separate walk-in shower.
Convenience meets functionality with a laundry room, with wash tub, conveniently located right off the double-car garage. Revel in the warmth of the brick fireplace & fix your guest a nice beverage at the wet bar in the living area, perfect for hosting gatherings and creating cherished memories with loved ones.
Natural light floods the home through numerous glass doors and windows, accentuating the beauty of the interior space. Delight in the ambiance created by the incredible chandeliers that adorn the home.
The heart of the home lies in the open kitchen and living concept, featuring original custom solid wood cabinets and providing a seamless flow for both everyday living and entertaining.
Step outside to the large covered back patio, ideal for outdoor entertaining and enjoying the serene surroundings. Additional parking is available for guests, with an oversized driveway leading to the side-facing garage, as well as a full circular driveway in front, ensuring ample space for all.
Experience the epitome of luxury living in this remarkable residence, where every detail has been meticulously curated for the discerning homeowner. https://my.matterport.com/show/?m=7C4SvsFURD5&brand=0
Zillow last checked: 8 hours ago
Listing updated: September 30, 2025 at 06:42pm
Listed by:
Stacey Levin 504-352-9729,
LPT Realty, LLC.
Bought with:
NON MEMBER
NON-MLS MEMBER
Source: GSREIN,MLS#: 2516009
Facts & features
Interior
Bedrooms & bathrooms
- Bedrooms: 4
- Bathrooms: 3
- Full bathrooms: 2
- 1/2 bathrooms: 1
Primary bedroom
- Description: Flooring: Wood
- Level: Lower
- Dimensions: 29.00 X 16.00
Bedroom
- Description: Flooring: Wood
- Level: Lower
- Dimensions: 11.60 X 12.00
Bedroom
- Description: Flooring: Engineered Hardwood
- Level: Lower
- Dimensions: 11.80 X 13.90
Bedroom
- Description: Flooring: Tile
- Level: Lower
- Dimensions: 12.00 X 11.10
Breakfast room nook
- Description: Flooring: Tile
- Level: Lower
- Dimensions: 9.70 X 7.10
Den
- Description: Flooring: Tile
- Level: Lower
- Dimensions: 22.10 X 16.10
Dining room
- Description: Flooring: Wood
- Level: Lower
- Dimensions: 15.60 X 11.11
Kitchen
- Description: Flooring: Tile
- Level: Lower
- Dimensions: 14.60 X 13.50
Living room
- Description: Flooring: Tile
- Level: Lower
- Dimensions: 23.50 X 17.50
Heating
- Central
Cooling
- Central Air
Features
- Has fireplace: Yes
- Fireplace features: Gas, Gas Starter, Wood Burning
Interior area
- Total structure area: 3,498
- Total interior livable area: 2,973 sqft
Property
Parking
- Parking features: Garage, Two Spaces
- Has garage: Yes
Features
- Levels: One
- Stories: 1
- Patio & porch: Brick, Concrete, Porch
- Exterior features: Porch
Lot
- Size: 0.52 Acres
- Dimensions: 105 x 214
- Features: City Lot, Oversized Lot
Details
- Parcel number: 4975707
- Special conditions: None
Construction
Type & style
- Home type: SingleFamily
- Architectural style: Traditional
- Property subtype: Single Family Residence
Materials
- Brick, Stucco
- Foundation: Slab
- Roof: Shingle
Condition
- Average Condition
- Year built: 1996
Utilities & green energy
- Sewer: Public Sewer
- Water: Public
Community & neighborhood
Location
- Region: Hammond
- Subdivision: Villa West
Price history
| Date | Event | Price |
|---|---|---|
| 9/30/2025 | Sold | -- |
Source: | ||
| 9/29/2025 | Contingent | $375,000$126/sqft |
Source: | ||
| 8/9/2025 | Listed for sale | $375,000-2.6%$126/sqft |
Source: | ||
| 3/13/2025 | Listing removed | $385,000$129/sqft |
Source: | ||
| 9/13/2024 | Listed for sale | $385,000-2.5%$129/sqft |
Source: | ||
Public tax history
| Year | Property taxes | Tax assessment |
|---|---|---|
| 2024 | $1,076 +0.6% | $20,501 +1% |
| 2023 | $1,070 | $20,300 |
| 2022 | $1,070 +0% | $20,300 |
Find assessor info on the county website
Neighborhood: 70403
Nearby schools
GreatSchools rating
- 4/10Hammond Westside Elementary Montessori SchoolGrades: PK-8Distance: 0.4 mi
- 4/10Hammond High Magnet SchoolGrades: 9-12Distance: 6.7 mi


