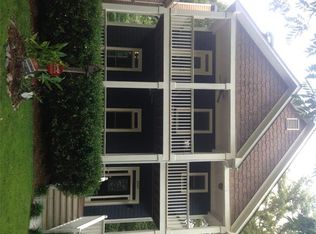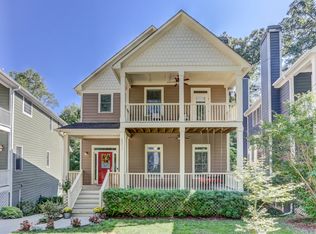Stunning 2007 Colquitt Craftsmen home in Riverside/West Midtown! Close to shopping, restaurants, all highways & new Riverside Park. Open flr plan w/ upgraded stainless steel appliances, open to sunny Family Rm & Dining Rm. 1/2 bath on main lvl & lrg deck screened porch off Family Rm. Oversized Master w/vaulted ceilings & walk in closet. Master Bath w/ granite, travertine, and frameless glass shower. 2 additional Bedrooms, full bath & Laundry Rm upstairs. Full finished basement with mother-in-law suite. Private fenced wooded backyard backs up to 4 acre common lot.
This property is off market, which means it's not currently listed for sale or rent on Zillow. This may be different from what's available on other websites or public sources.

