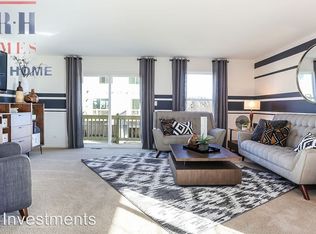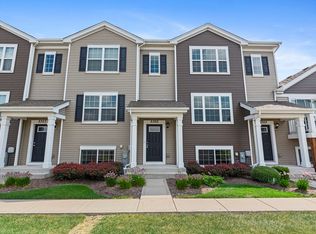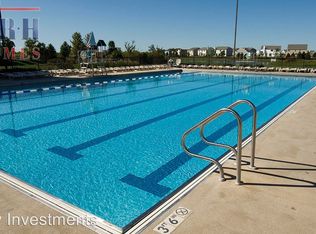Closed
$282,500
2303 Upland Rd, Hampshire, IL 60140
3beds
1,756sqft
Townhouse, Single Family Residence
Built in 2018
1,180 Square Feet Lot
$285,900 Zestimate®
$161/sqft
$2,636 Estimated rent
Home value
$285,900
$272,000 - $300,000
$2,636/mo
Zestimate® history
Loading...
Owner options
Explore your selling options
What's special
Step into comfort and style in this updated townhome located in the desirable Cambridge Lakes community. With 3 bedrooms, 2.5 baths, and 1,756 square feet of flexible living space, this home combines modern finishes with everyday functionality. The main level offers a bright and open layout, creating the perfect backdrop for both relaxed evenings and lively gatherings. The kitchen stands out with contemporary gray cabinetry, stainless steel appliances, and ample counter space-ideal for cooking and entertaining. Just off the kitchen, the spacious living and dining areas offer a natural flow that makes the most of the open-concept design. Upstairs, the primary suite features a generous walk-in closet and a private bathroom with a dual vanity and walk-in shower. Two additional bedrooms share a full hall bath, while the second-floor laundry room adds an extra layer of convenience. The finished English basement extends your living options with a versatile bonus space that could easily serve as a home gym, playroom, guest suite, or media room. This home also includes an attached 2-car garage and access to all the exceptional amenities Cambridge Lakes is known for-clubhouse, pool, fitness center, parks, and miles of walking trails. Located just minutes from I-90, this home offers the perfect blend of community living and commuter convenience.
Zillow last checked: 8 hours ago
Listing updated: August 22, 2025 at 06:42am
Listing courtesy of:
Shane Halleman 630-820-6500,
john greene, Realtor
Bought with:
Jorel Kilcullen
RE/MAX Connections II
Source: MRED as distributed by MLS GRID,MLS#: 12440343
Facts & features
Interior
Bedrooms & bathrooms
- Bedrooms: 3
- Bathrooms: 3
- Full bathrooms: 2
- 1/2 bathrooms: 1
Primary bedroom
- Features: Flooring (Carpet), Bathroom (Full)
- Level: Second
- Area: 156 Square Feet
- Dimensions: 13X12
Bedroom 2
- Features: Flooring (Carpet)
- Level: Second
- Area: 99 Square Feet
- Dimensions: 11X9
Bedroom 3
- Features: Flooring (Carpet)
- Level: Second
- Area: 90 Square Feet
- Dimensions: 10X9
Dining room
- Features: Flooring (Vinyl)
- Level: Main
- Area: 130 Square Feet
- Dimensions: 13X10
Family room
- Features: Flooring (Carpet)
- Level: Lower
- Area: 168 Square Feet
- Dimensions: 14X12
Kitchen
- Features: Kitchen (Eating Area-Breakfast Bar, Eating Area-Table Space, Island, Pantry-Closet), Flooring (Vinyl)
- Level: Main
- Area: 156 Square Feet
- Dimensions: 13X12
Living room
- Features: Flooring (Vinyl)
- Level: Main
- Area: 266 Square Feet
- Dimensions: 19X14
Heating
- Natural Gas, Forced Air
Cooling
- Central Air
Appliances
- Included: Range, Microwave, Dishwasher, Refrigerator, Washer, Dryer, Disposal, Stainless Steel Appliance(s), Gas Water Heater
- Laundry: Upper Level, In Unit
Features
- Basement: Finished,Partial,Daylight
Interior area
- Total structure area: 0
- Total interior livable area: 1,756 sqft
Property
Parking
- Total spaces: 2
- Parking features: Asphalt, Garage Door Opener, On Site, Garage Owned, Attached, Garage
- Attached garage spaces: 2
- Has uncovered spaces: Yes
Accessibility
- Accessibility features: No Disability Access
Features
- Exterior features: Balcony
Lot
- Size: 1,180 sqft
- Dimensions: 20 X 59
- Features: Common Grounds
Details
- Parcel number: 0230408002
- Special conditions: None
Construction
Type & style
- Home type: Townhouse
- Property subtype: Townhouse, Single Family Residence
Materials
- Vinyl Siding
- Foundation: Concrete Perimeter
- Roof: Asphalt
Condition
- New construction: No
- Year built: 2018
Details
- Builder model: LINCOLN
Utilities & green energy
- Electric: Circuit Breakers
- Sewer: Public Sewer
- Water: Public
Community & neighborhood
Security
- Security features: Carbon Monoxide Detector(s)
Location
- Region: Hampshire
- Subdivision: Cambridge Lakes
HOA & financial
HOA
- Has HOA: Yes
- HOA fee: $266 monthly
- Amenities included: Exercise Room, Pool
- Services included: Insurance, Clubhouse, Exercise Facilities, Pool, Exterior Maintenance, Lawn Care, Snow Removal
Other
Other facts
- Listing terms: Cash
- Ownership: Fee Simple w/ HO Assn.
Price history
| Date | Event | Price |
|---|---|---|
| 10/1/2025 | Listing removed | $2,500$1/sqft |
Source: Zillow Rentals Report a problem | ||
| 9/2/2025 | Listed for rent | $2,500-2%$1/sqft |
Source: Zillow Rentals Report a problem | ||
| 8/21/2025 | Sold | $282,500-0.8%$161/sqft |
Source: | ||
| 8/11/2025 | Contingent | $284,900$162/sqft |
Source: | ||
| 8/7/2025 | Listed for sale | $284,900-1.7%$162/sqft |
Source: | ||
Public tax history
| Year | Property taxes | Tax assessment |
|---|---|---|
| 2024 | $5,542 +3.6% | $84,781 +10.6% |
| 2023 | $5,351 +6% | $76,670 +8.5% |
| 2022 | $5,051 +2.4% | $70,689 +6.3% |
Find assessor info on the county website
Neighborhood: 60140
Nearby schools
GreatSchools rating
- 7/10Gary D Wright Elementary SchoolGrades: K-5Distance: 2.9 mi
- 4/10Hampshire Middle SchoolGrades: 6-8Distance: 3.8 mi
- 9/10Hampshire High SchoolGrades: 9-12Distance: 3.1 mi
Schools provided by the listing agent
- Elementary: Gary Wright Elementary School
- Middle: Hampshire Middle School
- High: Hampshire High School
- District: 300
Source: MRED as distributed by MLS GRID. This data may not be complete. We recommend contacting the local school district to confirm school assignments for this home.
Get a cash offer in 3 minutes
Find out how much your home could sell for in as little as 3 minutes with a no-obligation cash offer.
Estimated market value$285,900
Get a cash offer in 3 minutes
Find out how much your home could sell for in as little as 3 minutes with a no-obligation cash offer.
Estimated market value
$285,900


