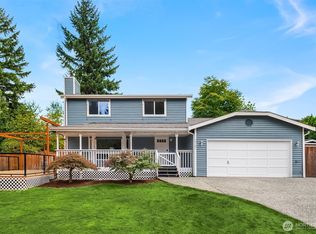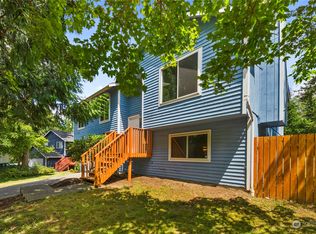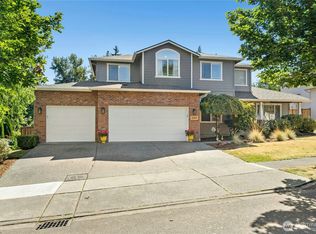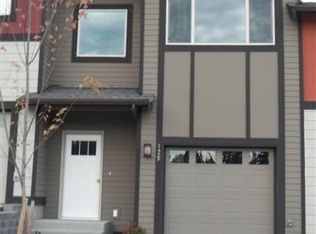Sold
Listed by:
Miao Sui,
Windermere Real Estate/M2, LLC
Bought with: eXp Realty
$860,000
23031 20th Avenue SE, Bothell, WA 98021
3beds
1,596sqft
Single Family Residence
Built in 1986
9,147.6 Square Feet Lot
$848,700 Zestimate®
$539/sqft
$3,194 Estimated rent
Home value
$848,700
$789,000 - $917,000
$3,194/mo
Zestimate® history
Loading...
Owner options
Explore your selling options
What's special
Beautifully renovated residence nestled on a peaceful dead-end street in desirable Maywood Hills neighborhood. Newly remodeled kitchen features stylish white cabinetry, quartz countertops, SS appliances & breakfast bar. Sunlit dining area flows into bright & airy living room w/cozy wood-burning fireplace. Spacious primary suite flooded w/natural light boasts a well-appointed full bath w/new vanity. 2 additional bedrooms, refreshed hallway full bath & laundry room complete the main. Lower level offers large bonus room & oversized 2-car garage. Step outside to enjoy multi-level deck, overlooking private & fully-fenced backyard. New LVP flooring & carpet. Top-rated Northshore SD. Easy access to highways, schools, parks & everyday amenities.
Zillow last checked: 8 hours ago
Listing updated: August 29, 2025 at 04:04am
Listed by:
Miao Sui,
Windermere Real Estate/M2, LLC
Bought with:
Jeremy Johnson, 21009946
eXp Realty
Source: NWMLS,MLS#: 2407673
Facts & features
Interior
Bedrooms & bathrooms
- Bedrooms: 3
- Bathrooms: 2
- Full bathrooms: 2
Heating
- Fireplace, Forced Air, Natural Gas
Cooling
- None
Appliances
- Included: Dishwasher(s), Disposal, Dryer(s), Microwave(s), Refrigerator(s), Stove(s)/Range(s), Washer(s), Garbage Disposal, Water Heater: Gas, Water Heater Location: Garage
Features
- Bath Off Primary, Dining Room
- Flooring: Vinyl Plank, Carpet
- Windows: Double Pane/Storm Window, Skylight(s)
- Basement: None
- Number of fireplaces: 1
- Fireplace features: Wood Burning, Main Level: 1, Fireplace
Interior area
- Total structure area: 1,596
- Total interior livable area: 1,596 sqft
Property
Parking
- Total spaces: 2
- Parking features: Attached Garage
- Attached garage spaces: 2
Features
- Levels: Three Or More
- Entry location: Main
- Patio & porch: Bath Off Primary, Double Pane/Storm Window, Dining Room, Fireplace, Skylight(s), Water Heater
Lot
- Size: 9,147 sqft
- Features: Dead End Street, Paved, Cable TV, Deck, Fenced-Fully, Patio
- Topography: Partial Slope
Details
- Parcel number: 00742600000700
- Special conditions: Standard
Construction
Type & style
- Home type: SingleFamily
- Property subtype: Single Family Residence
Materials
- Wood Siding
- Foundation: Poured Concrete
- Roof: Composition
Condition
- Good
- Year built: 1986
- Major remodel year: 1986
Utilities & green energy
- Sewer: Sewer Connected
- Water: Public
Community & neighborhood
Location
- Region: Bothell
- Subdivision: Maywood Hills
Other
Other facts
- Listing terms: Cash Out,Conventional,FHA,VA Loan
- Cumulative days on market: 25 days
Price history
| Date | Event | Price |
|---|---|---|
| 7/29/2025 | Sold | $860,000+1.2%$539/sqft |
Source: | ||
| 7/20/2025 | Pending sale | $850,000$533/sqft |
Source: | ||
| 7/17/2025 | Listed for sale | $850,000+64.4%$533/sqft |
Source: | ||
| 12/15/2022 | Listing removed | -- |
Source: Zillow Rentals Report a problem | ||
| 12/9/2022 | Listed for rent | $2,850-9.5%$2/sqft |
Source: Zillow Rentals Report a problem | ||
Public tax history
| Year | Property taxes | Tax assessment |
|---|---|---|
| 2024 | $6,534 +7.7% | $775,200 +8.1% |
| 2023 | $6,068 -9% | $717,000 -17% |
| 2022 | $6,668 +4.2% | $864,100 +28.9% |
Find assessor info on the county website
Neighborhood: 98021
Nearby schools
GreatSchools rating
- 5/10Maywood Hills Elementary SchoolGrades: PK-5Distance: 1.4 mi
- 7/10Canyon Park Jr High SchoolGrades: 6-8Distance: 0.5 mi
- 9/10Bothell High SchoolGrades: 9-12Distance: 2.2 mi

Get pre-qualified for a loan
At Zillow Home Loans, we can pre-qualify you in as little as 5 minutes with no impact to your credit score.An equal housing lender. NMLS #10287.



