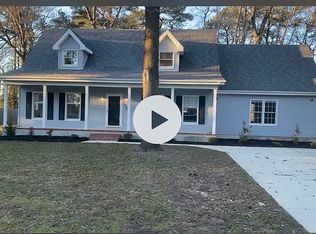Sold for $230,000
$230,000
23031 Atlanta Rd, Seaford, DE 19973
3beds
1,120sqft
Single Family Residence
Built in 1874
0.96 Acres Lot
$234,700 Zestimate®
$205/sqft
$1,685 Estimated rent
Home value
$234,700
$216,000 - $256,000
$1,685/mo
Zestimate® history
Loading...
Owner options
Explore your selling options
What's special
Step back in time to this charming Historic Cape Cod Saltbox built in 1874. Nestled on a quiet, secluded lot, this home combines historic appeal with modern comforts, making it your perfect peaceful oasis. Enter through the bright farmhouse kitchen, with exposed beam ceilings and the spacious eat-in kitchen. This heart of the home is ideal for both casual meals, entertaining, and watching the sunset. Move into the dining room, featuring original wide plank floors that flow into the living room and an exposed brick fireplace. The living room impresses with its 9+ foot ceilings, exposed beams, and neutral-painted wainscoting, giving the space a cozy cottage feel. Adjacent to the living room, is a versatile bonus room with 300-year-old brick flooring originating from England. This space can serve as a main floor bedroom or an additional living area, offering flexibility to suit your needs. Upstairs, find two charming bedrooms with period wainscoting and shiplap (original to the home before shiplap was cool). Despite its private and secluded setting, this unique property is conveniently located near shops and restaurants and is less than 2 miles from Hoopers Landing Golf Course. For beach lovers, the Delaware Beaches are less than an hour away. This historic home has been thoughtfully updated over the years, preserving its charm while providing modern amenities. Don’t miss your opportunity to be a part of this home's history.
Zillow last checked: 8 hours ago
Listing updated: September 23, 2024 at 03:05pm
Listed by:
Kim Schneider 302-893-5243,
Century 21 Gold Key Realty
Bought with:
Makayla Johnson, RS-0025375
Northrop Realty
Source: Bright MLS,MLS#: DESU2063592
Facts & features
Interior
Bedrooms & bathrooms
- Bedrooms: 3
- Bathrooms: 1
- Full bathrooms: 1
- Main level bathrooms: 1
- Main level bedrooms: 1
Basement
- Area: 0
Heating
- Radiant, Oil
Cooling
- None
Appliances
- Included: Dishwasher, Dryer, Microwave, Refrigerator, Washer, Electric Water Heater
- Laundry: Main Level
Features
- Built-in Features, Exposed Beams, Eat-in Kitchen, Wainscotting, 9'+ Ceilings, Beamed Ceilings, Paneled Walls, Wood Ceilings
- Flooring: Hardwood, Tile/Brick, Wood
- Has basement: No
- Number of fireplaces: 2
- Fireplace features: Brick
Interior area
- Total structure area: 1,120
- Total interior livable area: 1,120 sqft
- Finished area above ground: 1,120
- Finished area below ground: 0
Property
Parking
- Parking features: Driveway
- Has uncovered spaces: Yes
Accessibility
- Accessibility features: None
Features
- Levels: Two
- Stories: 2
- Pool features: None
Lot
- Size: 0.96 Acres
- Dimensions: 105.00 x 400.00
- Features: Private
Details
- Additional structures: Above Grade, Below Grade
- Parcel number: 53110.00210.01
- Zoning: AR-1
- Special conditions: Standard
Construction
Type & style
- Home type: SingleFamily
- Architectural style: Cape Cod,Cottage
- Property subtype: Single Family Residence
Materials
- Concrete, Mixed, Wood Siding
- Foundation: Crawl Space
- Roof: Unknown
Condition
- New construction: No
- Year built: 1874
Utilities & green energy
- Electric: 150 Amps
- Sewer: Mound System, Septic Permit Issued
- Water: Well
- Utilities for property: Cable Available, Phone Available
Community & neighborhood
Location
- Region: Seaford
- Subdivision: Seaford
Other
Other facts
- Listing agreement: Exclusive Right To Sell
- Listing terms: Cash,Conventional
- Ownership: Fee Simple
Price history
| Date | Event | Price |
|---|---|---|
| 8/8/2024 | Sold | $230,000+4.6%$205/sqft |
Source: | ||
| 6/15/2024 | Pending sale | $219,900$196/sqft |
Source: | ||
| 6/8/2024 | Listed for sale | $219,900$196/sqft |
Source: | ||
Public tax history
| Year | Property taxes | Tax assessment |
|---|---|---|
| 2024 | $409 +0.1% | $8,150 |
| 2023 | $408 +2.6% | $8,150 |
| 2022 | $398 -0.4% | $8,150 |
Find assessor info on the county website
Neighborhood: 19973
Nearby schools
GreatSchools rating
- 8/10Seaford Central Elementary SchoolGrades: PK,3-5Distance: 1.2 mi
- 3/10Seaford Middle SchoolGrades: 6-8Distance: 1.4 mi
- 1/10Seaford Senior High SchoolGrades: 9-12Distance: 1.3 mi
Schools provided by the listing agent
- District: Seaford
Source: Bright MLS. This data may not be complete. We recommend contacting the local school district to confirm school assignments for this home.
Get pre-qualified for a loan
At Zillow Home Loans, we can pre-qualify you in as little as 5 minutes with no impact to your credit score.An equal housing lender. NMLS #10287.
