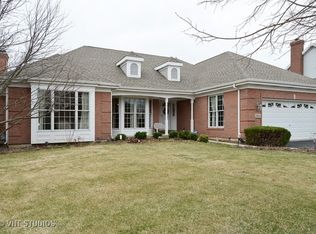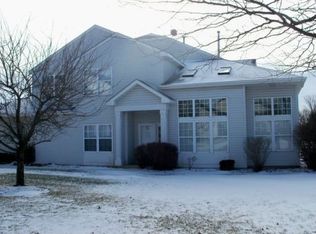Closed
$525,000
2304 Collins Ct, Batavia, IL 60510
5beds
2,924sqft
Single Family Residence
Built in 1997
0.31 Acres Lot
$532,600 Zestimate®
$180/sqft
$4,346 Estimated rent
Home value
$532,600
$479,000 - $591,000
$4,346/mo
Zestimate® history
Loading...
Owner options
Explore your selling options
What's special
Welcome to Deerpath Trails in Batavia! This 5-bedroom, 3.5-bath two-story backs to open space and offers curb appeal with a front porch, professional landscaping, and mature trees. Inside, soaring vaulted, tray, and two-story ceilings set the tone, with a living room, formal dining room, and detailed white trim throughout. The eat-in kitchen boasts hardwood floors, an island, and breakfast area with slider to the fenced backyard and patio, flowing into the family room with a cozy gas log fireplace. The spacious primary suite features a cathedral ceiling, walk-in closet, and a deluxe bath with double vanity, whirlpool tub, separate shower, and skylight. Window seats add charm to two bedrooms, while the finished basement extends your living space with a rec room, 5th bedroom, full bath, and storage. Updates include a new roof (2017), new skylights, and newer water heater. All this in a fantastic location near parks and Randall Road shopping and dining!
Zillow last checked: 8 hours ago
Listing updated: September 30, 2025 at 03:43pm
Listing courtesy of:
Matthew Kombrink, GRI,SFR 630-803-8444,
One Source Realty
Bought with:
Nina Cerna, ABR,CSC,PSA,SFR
RE/MAX Excels
Source: MRED as distributed by MLS GRID,MLS#: 12453128
Facts & features
Interior
Bedrooms & bathrooms
- Bedrooms: 5
- Bathrooms: 4
- Full bathrooms: 3
- 1/2 bathrooms: 1
Primary bedroom
- Features: Flooring (Carpet), Window Treatments (All), Bathroom (Full)
- Level: Second
- Area: 195 Square Feet
- Dimensions: 15X13
Bedroom 2
- Features: Flooring (Carpet), Window Treatments (All)
- Level: Second
- Area: 120 Square Feet
- Dimensions: 12X10
Bedroom 3
- Features: Flooring (Carpet), Window Treatments (All)
- Level: Second
- Area: 120 Square Feet
- Dimensions: 12X10
Bedroom 4
- Features: Flooring (Carpet), Window Treatments (All)
- Level: Second
- Area: 120 Square Feet
- Dimensions: 12X10
Bedroom 5
- Features: Flooring (Carpet), Window Treatments (All)
- Level: Basement
- Area: 130 Square Feet
- Dimensions: 13X10
Dining room
- Features: Flooring (Carpet), Window Treatments (All)
- Level: Main
- Area: 140 Square Feet
- Dimensions: 14X10
Family room
- Features: Flooring (Carpet), Window Treatments (All)
- Level: Main
- Area: 252 Square Feet
- Dimensions: 18X14
Kitchen
- Features: Kitchen (Eating Area-Table Space, Island, Pantry-Closet), Flooring (Hardwood), Window Treatments (All)
- Level: Main
- Area: 240 Square Feet
- Dimensions: 20X12
Laundry
- Features: Flooring (Ceramic Tile), Window Treatments (All)
- Level: Main
- Area: 60 Square Feet
- Dimensions: 10X6
Living room
- Features: Flooring (Carpet), Window Treatments (All)
- Level: Main
- Area: 132 Square Feet
- Dimensions: 12X11
Recreation room
- Features: Flooring (Carpet), Window Treatments (All)
- Level: Basement
- Area: 504 Square Feet
- Dimensions: 24X21
Heating
- Natural Gas, Forced Air
Cooling
- Central Air
Appliances
- Included: Range, Microwave, Dishwasher, Refrigerator, Washer, Dryer, Disposal, Humidifier
- Laundry: Main Level
Features
- Vaulted Ceiling(s), Cathedral Ceiling(s), Walk-In Closet(s)
- Flooring: Hardwood
- Windows: Screens, Skylight(s)
- Basement: Finished,Full
- Number of fireplaces: 1
- Fireplace features: Gas Log, Gas Starter, Family Room
Interior area
- Total structure area: 2,924
- Total interior livable area: 2,924 sqft
- Finished area below ground: 650
Property
Parking
- Total spaces: 2
- Parking features: Asphalt, Garage Door Opener, On Site, Garage Owned, Attached, Garage
- Attached garage spaces: 2
- Has uncovered spaces: Yes
Accessibility
- Accessibility features: No Disability Access
Features
- Stories: 2
- Patio & porch: Patio
- Fencing: Fenced
Lot
- Size: 0.31 Acres
- Features: Landscaped, Mature Trees
Details
- Parcel number: 1220253007
- Special conditions: None
- Other equipment: Water-Softener Owned, Ceiling Fan(s), Sump Pump
Construction
Type & style
- Home type: SingleFamily
- Property subtype: Single Family Residence
Materials
- Aluminum Siding, Vinyl Siding, Synthetic Stucco
- Roof: Asphalt
Condition
- New construction: No
- Year built: 1997
Utilities & green energy
- Sewer: Public Sewer
- Water: Public
Community & neighborhood
Security
- Security features: Carbon Monoxide Detector(s)
Community
- Community features: Park, Curbs, Sidewalks, Street Lights, Street Paved
Location
- Region: Batavia
- Subdivision: Deerpath Trails
Other
Other facts
- Listing terms: Conventional
- Ownership: Fee Simple
Price history
| Date | Event | Price |
|---|---|---|
| 9/26/2025 | Sold | $525,000+0%$180/sqft |
Source: | ||
| 8/27/2025 | Contingent | $524,900$180/sqft |
Source: | ||
| 8/22/2025 | Listed for sale | $524,900+80.4%$180/sqft |
Source: | ||
| 6/24/2002 | Sold | $291,000+84.2%$100/sqft |
Source: Public Record Report a problem | ||
| 11/7/1997 | Sold | $158,000+232.6%$54/sqft |
Source: Public Record Report a problem | ||
Public tax history
| Year | Property taxes | Tax assessment |
|---|---|---|
| 2024 | $10,920 +1.7% | $148,492 +10% |
| 2023 | $10,739 +4.5% | $134,993 +7.6% |
| 2022 | $10,273 +2.6% | $125,435 +3.9% |
Find assessor info on the county website
Neighborhood: 60510
Nearby schools
GreatSchools rating
- 7/10Grace Mcwayne Elementary SchoolGrades: K-5Distance: 0.7 mi
- 5/10Sam Rotolo Middle SchoolGrades: 6-8Distance: 3 mi
- 10/10Batavia Sr High SchoolGrades: 9-12Distance: 0.8 mi
Schools provided by the listing agent
- Elementary: Grace Mcwayne Elementary School
- Middle: Sam Rotolo Middle School Of Bat
- High: Batavia Sr High School
- District: 101
Source: MRED as distributed by MLS GRID. This data may not be complete. We recommend contacting the local school district to confirm school assignments for this home.
Get a cash offer in 3 minutes
Find out how much your home could sell for in as little as 3 minutes with a no-obligation cash offer.
Estimated market value$532,600
Get a cash offer in 3 minutes
Find out how much your home could sell for in as little as 3 minutes with a no-obligation cash offer.
Estimated market value
$532,600

