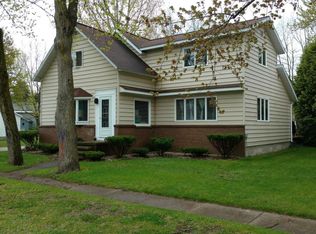Sold
$174,500
2304 Filer City Rd, Manistee, MI 49660
3beds
1,500sqft
Single Family Residence
Built in 1900
0.28 Acres Lot
$203,000 Zestimate®
$116/sqft
$1,977 Estimated rent
Home value
$203,000
$187,000 - $219,000
$1,977/mo
Zestimate® history
Loading...
Owner options
Explore your selling options
What's special
New home in an Historic frame. Practically everything is new but the original structure. This is an amazing opportunity for a family to have a 3 Bedroom 1 1/2 Bath home in Desirable Filer Township that is completely Move-In ready. From the entry doors throughout the home new flooring, appliances, windows, fixtures, plumbing etc. Main floor has large living room with slider to back yard, New Kitchen & Full Bath, Laundry room with new hook-ups off Mud room, large bedroom with double closets. Upper level has 2 large bedrooms with closets a Jack-n-Jill 1/2 bath that could easily be made into a full bath. An attic space for storage. Nice deep back yard. Cement pad for potential shed. See update list under documents. Electrical updated since listed. Other work done a must see home.
Zillow last checked: 8 hours ago
Listing updated: March 26, 2024 at 10:35am
Listed by:
Virginia M Pelton 231-690-0852,
CENTURY 21 Northland
Bought with:
Michelyn Crowley
Five Star Real Estate - Onekama
Source: MichRIC,MLS#: 23133406
Facts & features
Interior
Bedrooms & bathrooms
- Bedrooms: 3
- Bathrooms: 2
- Full bathrooms: 1
- 1/2 bathrooms: 1
- Main level bedrooms: 1
Primary bedroom
- Description: 2 Sets of walk-in closets
- Level: Main
- Area: 182
- Dimensions: 14.00 x 13.00
Bedroom 2
- Description: Closet/Access to Attic
- Level: Upper
- Area: 165.87
- Dimensions: 17.10 x 9.70
Bedroom 3
- Description: Large Closet
- Level: Upper
- Area: 187
- Dimensions: 17.00 x 11.00
Primary bathroom
- Description: Glass Block, New fixtures
- Level: Main
- Area: 104.88
- Dimensions: 13.80 x 7.60
Bathroom 1
- Description: Jack-nJ-ill 1/2 Bath
- Level: Upper
- Area: 56
- Dimensions: 8.00 x 7.00
Kitchen
- Description: New appliances, Floor & lower cabinets
- Level: Main
- Area: 169
- Dimensions: 13.00 x 13.00
Laundry
- Description: Off Mud Room
- Level: Main
- Area: 52.5
- Dimensions: 10.50 x 5.00
Living room
- Level: Main
- Area: 308.7
- Dimensions: 21.00 x 14.70
Other
- Description: Front Entry/Hallway
- Level: Main
- Area: 84
- Dimensions: 14.00 x 6.00
Heating
- Forced Air
Cooling
- Central Air
Appliances
- Included: Dishwasher, Disposal, Microwave, Range, Refrigerator
- Laundry: Laundry Room, Main Level
Features
- Basement: Crawl Space
- Has fireplace: No
Interior area
- Total structure area: 1,500
- Total interior livable area: 1,500 sqft
Property
Features
- Stories: 2
Lot
- Size: 0.28 Acres
- Dimensions: 60 x 205
- Features: Level
Details
- Parcel number: 510601832508
Construction
Type & style
- Home type: SingleFamily
- Architectural style: Farmhouse
- Property subtype: Single Family Residence
Materials
- Vinyl Siding
- Roof: Composition
Condition
- New construction: No
- Year built: 1900
Utilities & green energy
- Sewer: Septic Tank
- Water: Public
- Utilities for property: Phone Available, Natural Gas Available, Electricity Available, Cable Available, Natural Gas Connected
Community & neighborhood
Location
- Region: Manistee
Other
Other facts
- Listing terms: FHA,VA Loan,USDA Loan,MSHDA,Conventional
- Road surface type: Paved
Price history
| Date | Event | Price |
|---|---|---|
| 3/26/2024 | Sold | $174,500-3.1%$116/sqft |
Source: | ||
| 3/21/2024 | Pending sale | $180,000$120/sqft |
Source: | ||
| 3/7/2024 | Listing removed | -- |
Source: | ||
| 2/28/2024 | Contingent | $180,000$120/sqft |
Source: | ||
| 10/31/2023 | Price change | $180,000-4.8%$120/sqft |
Source: | ||
Public tax history
| Year | Property taxes | Tax assessment |
|---|---|---|
| 2025 | $1,661 +50.6% | $57,600 +1.8% |
| 2024 | $1,103 | $56,600 +23.6% |
| 2023 | -- | $45,800 +15.7% |
Find assessor info on the county website
Neighborhood: 49660
Nearby schools
GreatSchools rating
- 4/10John F. Kennedy Elementary SchoolGrades: 3-5Distance: 0.4 mi
- 7/10Manistee High SchoolGrades: 6-12Distance: 1.7 mi
Get pre-qualified for a loan
At Zillow Home Loans, we can pre-qualify you in as little as 5 minutes with no impact to your credit score.An equal housing lender. NMLS #10287.
