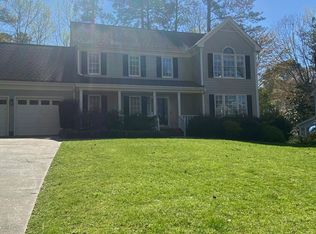Sold for $730,000
$730,000
2304 Hamrick Dr, Raleigh, NC 27615
3beds
2,730sqft
Single Family Residence, Residential
Built in 1986
0.3 Acres Lot
$711,800 Zestimate®
$267/sqft
$3,248 Estimated rent
Home value
$711,800
$676,000 - $747,000
$3,248/mo
Zestimate® history
Loading...
Owner options
Explore your selling options
What's special
As soon as you walk in the door you'll be surprised! This Stonehedge home has been remodeled top to bottom with lux finishes and a bohemian vibe. Warm wood tones blend seamlessly with modern updates and still bring that element of nature from outside to inside. Let's start in the kitchen with all the features you love, completely updated cabinets with soft close option, leathered finish granite, stainless appliances and designer backsplash. There is even a convenience station to help keep the household organized. This flows seamlessly into your dining room with a wall of windows. You'll feel right at home in the vaulted family room with wood accent beams, a stunning masonry fireplace and complete with an entertainment area. The sunroom will compete for your attention with its walls of windows, hardwood floors & views of the established landscaping. Your primary floor suite is stunning and has private access to the large screen porch - can you picture hours spend relaxing here? The primary bathroom feels more like a spa with stand-alone soaking tub, on-trend tile choices, walk-in shower and dual vanities plus a walk-in closet. Moving upstairs the stain glass window acts as a piece of art as you enter the loft area complete with catwalk. A guest bedroom with a vaulted ceiling on one side with a cleverly used window storage box, makes you want to curl up with a good book. The shared bath has more on trend updates with gorgeous selections, dual vanities and tile surround tub. The other guest bedroom has built-in shelving and access to the large bonus room - configure this space with your needs in mind! Either way, all these rooms are generously sized and get the ideal amount of natural light. Stonehedge is the place to be with easy access to your favorite places like Margeauxs (a North Raleigh staple), Briggs and the soon-to-be Trader Joes and the convenience doesn't stop there.
Zillow last checked: 8 hours ago
Listing updated: October 28, 2025 at 12:37am
Listed by:
Renee Hillman 919-868-4383,
EXP Realty LLC
Bought with:
Melinda Gaye Griengl Schott, 303726
Daymark Realty
Source: Doorify MLS,MLS#: 10064080
Facts & features
Interior
Bedrooms & bathrooms
- Bedrooms: 3
- Bathrooms: 3
- Full bathrooms: 2
- 1/2 bathrooms: 1
Heating
- Forced Air, Heat Pump, Natural Gas
Cooling
- Ceiling Fan(s), Central Air, Heat Pump, Zoned
Appliances
- Included: Dishwasher, Electric Range, Exhaust Fan, Gas Water Heater
- Laundry: Laundry Room, Main Level
Features
- Beamed Ceilings, Breakfast Bar, Cathedral Ceiling(s), Ceiling Fan(s), Double Vanity, Eat-in Kitchen, Entrance Foyer, Granite Counters, High Ceilings, High Speed Internet, Keeping Room, Kitchen Island, Natural Woodwork, Open Floorplan, Master Downstairs, Recessed Lighting, Separate Shower, Storage, Vaulted Ceiling(s), Walk-In Closet(s), Walk-In Shower, Wet Bar
- Flooring: Hardwood, Tile
- Number of fireplaces: 1
- Fireplace features: Living Room, Masonry, Wood Burning
Interior area
- Total structure area: 2,730
- Total interior livable area: 2,730 sqft
- Finished area above ground: 2,730
- Finished area below ground: 0
Property
Parking
- Total spaces: 4
- Parking features: Attached, Driveway, Garage, Garage Door Opener
- Attached garage spaces: 2
Features
- Levels: Two
- Stories: 2
- Patio & porch: Deck, Porch, Screened
- Exterior features: Rain Barrel/Cistern(s)
- Has view: Yes
Lot
- Size: 0.30 Acres
- Features: Back Yard, Hardwood Trees, Landscaped, Private
Details
- Parcel number: 0798526667
- Special conditions: Standard
Construction
Type & style
- Home type: SingleFamily
- Architectural style: Contemporary, Traditional, Transitional
- Property subtype: Single Family Residence, Residential
Materials
- Wood Siding
- Foundation: Block
- Roof: Shingle
Condition
- New construction: No
- Year built: 1986
- Major remodel year: 1986
Details
- Builder name: Homes by Dickerson
Utilities & green energy
- Sewer: Public Sewer
- Water: Public
- Utilities for property: Electricity Connected, Natural Gas Connected, Sewer Connected, Water Connected
Community & neighborhood
Location
- Region: Raleigh
- Subdivision: Stonehenge
Price history
| Date | Event | Price |
|---|---|---|
| 1/10/2025 | Sold | $730,000+0.7%$267/sqft |
Source: | ||
| 11/25/2024 | Pending sale | $725,000$266/sqft |
Source: | ||
| 11/20/2024 | Listed for sale | $725,000+81.3%$266/sqft |
Source: | ||
| 11/1/2018 | Sold | $400,000$147/sqft |
Source: Public Record Report a problem | ||
Public tax history
| Year | Property taxes | Tax assessment |
|---|---|---|
| 2025 | $4,890 +0.4% | $616,384 +10.4% |
| 2024 | $4,869 +6.2% | $558,368 +33.3% |
| 2023 | $4,584 +7.6% | $418,737 |
Find assessor info on the county website
Neighborhood: North Raleigh
Nearby schools
GreatSchools rating
- 5/10Lead Mine ElementaryGrades: K-5Distance: 1.3 mi
- 5/10Carroll MiddleGrades: 6-8Distance: 4.4 mi
- 6/10Sanderson HighGrades: 9-12Distance: 3.2 mi
Schools provided by the listing agent
- Elementary: Wake - Lead Mine
- Middle: Wake - Carroll
- High: Wake - Sanderson
Source: Doorify MLS. This data may not be complete. We recommend contacting the local school district to confirm school assignments for this home.
Get a cash offer in 3 minutes
Find out how much your home could sell for in as little as 3 minutes with a no-obligation cash offer.
Estimated market value$711,800
Get a cash offer in 3 minutes
Find out how much your home could sell for in as little as 3 minutes with a no-obligation cash offer.
Estimated market value
$711,800
